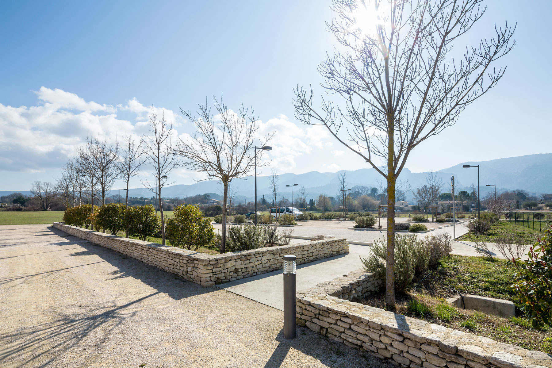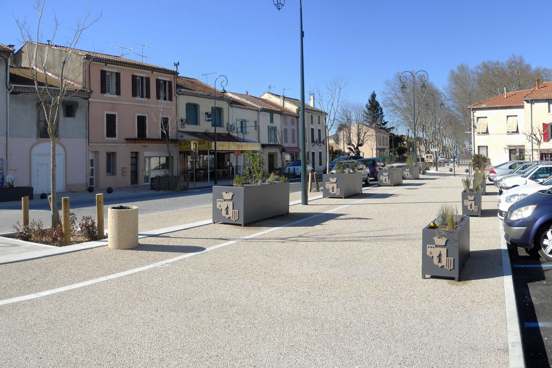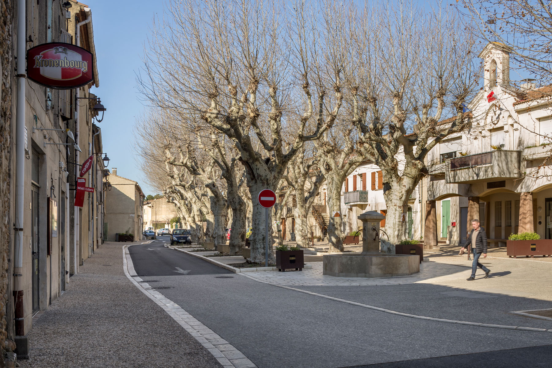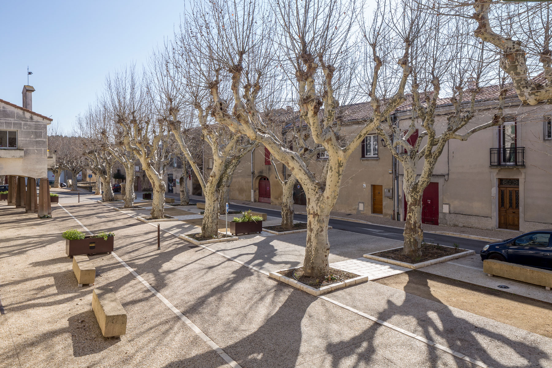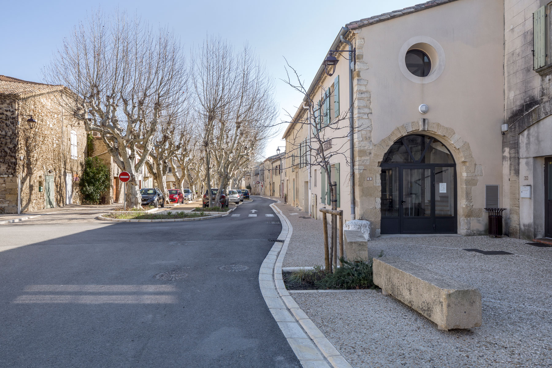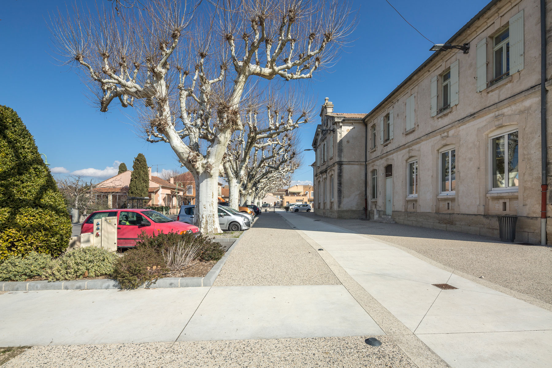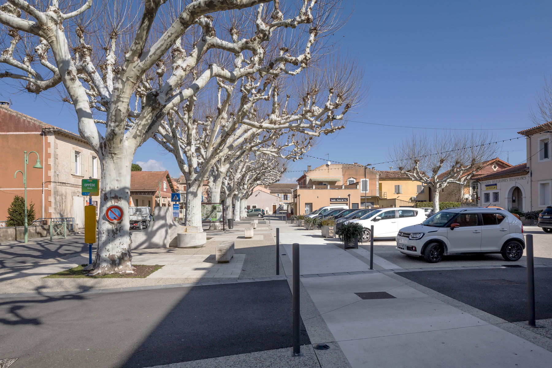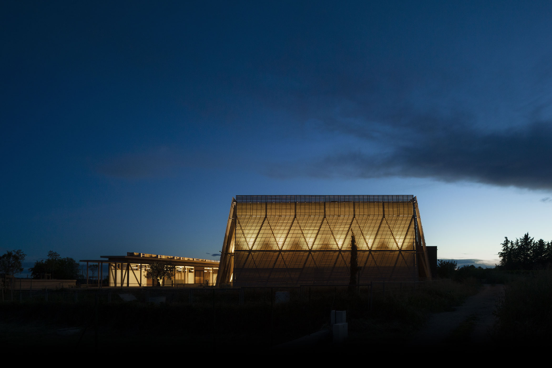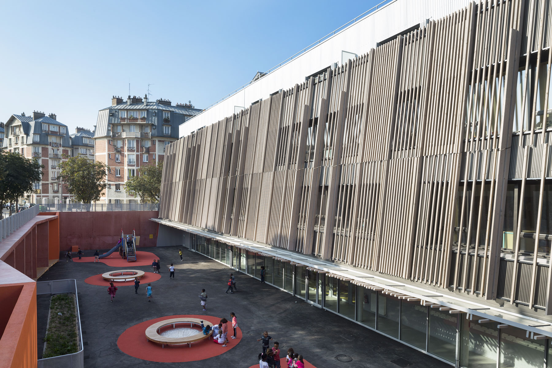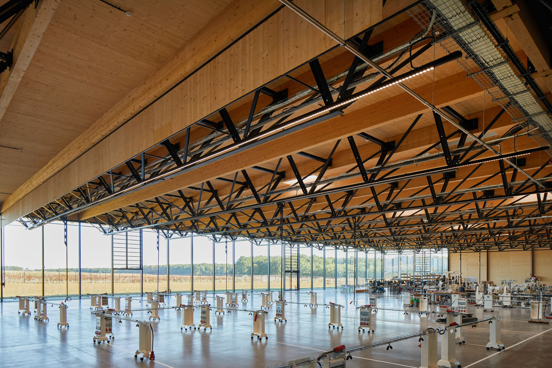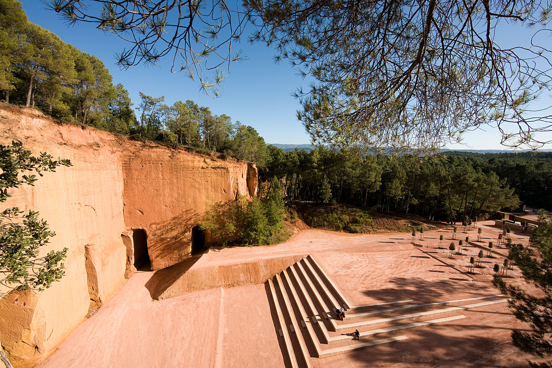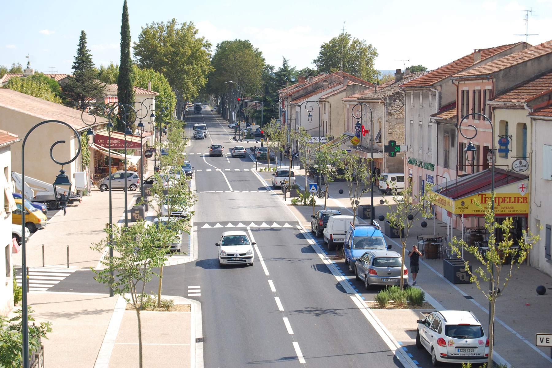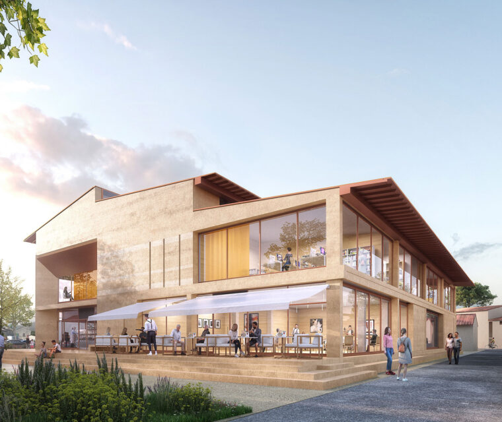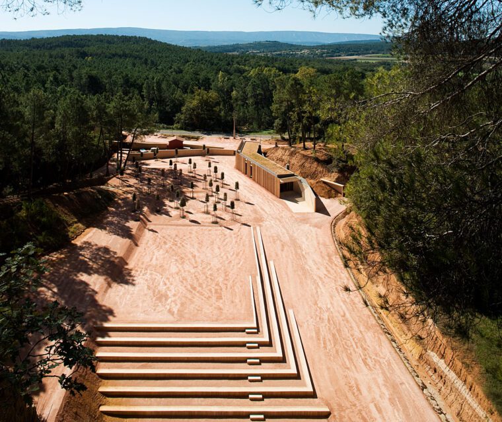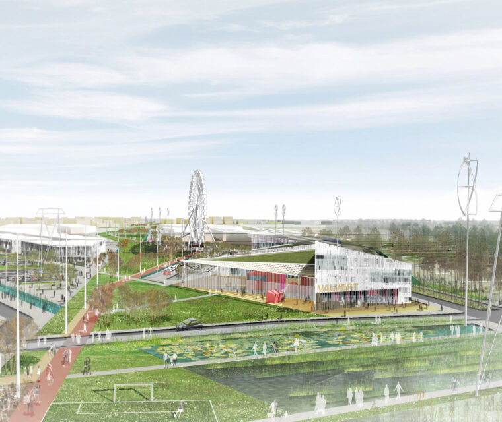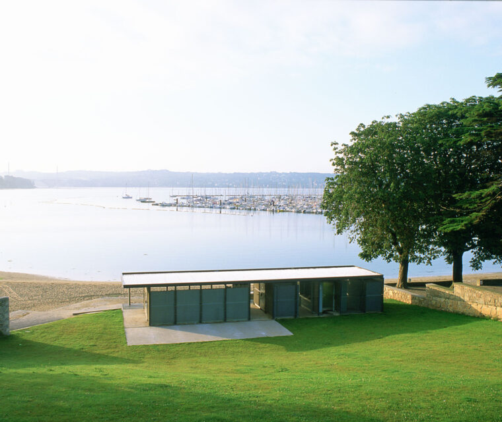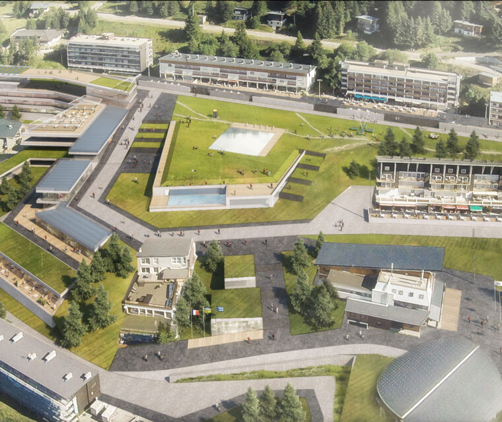Architecture France
Public spaces of Domazan _ Saint Andiol _ Oppède South village of France
Domazan, saint Andiol, Oppede (84)
DOMAZAN
Public spaces in the city center are synonymous with “parking” even though they benefit from assets to be promoted, such as the old courtyard lined with plane trees. The project must:
The consultation on the old course reserved for vehicles and lined with plane trees made it possible to:
– Limit the space of the car and affect
public space for pedestrians,
– Secure pedestrian paths and make them continuous,
– Offer residents meeting spaces in the heart of the city.
SAINT ANDIOL
Program :
Transform this transit traffic route into an urban route and share public space more equitably between users:
- affirm the urban character of the route,
- highlight the architectural and landscape elements of the city.
- link the East and West districts on either side of the track,
- make shops, services and public facilities accessible.
- Demolish an old business building to create a city center car park and an obvious connection between the historic heart (the town hall) and the RN7, the shopping district.
This historic road (former RN7) crosses the town from North to South and, through its significant flow of traffic, creates a barrier between the different city districts.
OPPEDE The project identifies the major public spaces of the village: the Place de la Marie, the public garden, the entrance to the church and links the facilities. The materials define the uses: pedestrian connections, pedestrian squares and squares, parking areas, etc. The overall development is divided into 3 phases of work.
