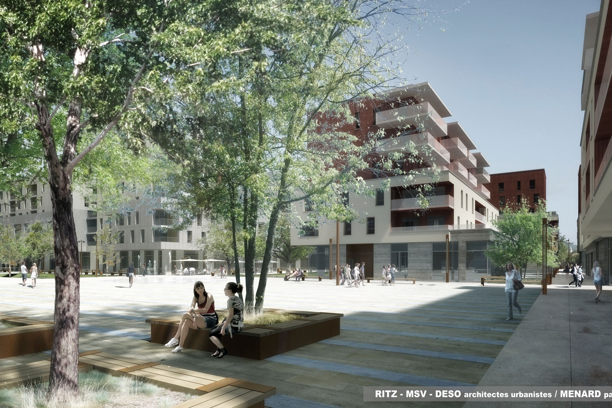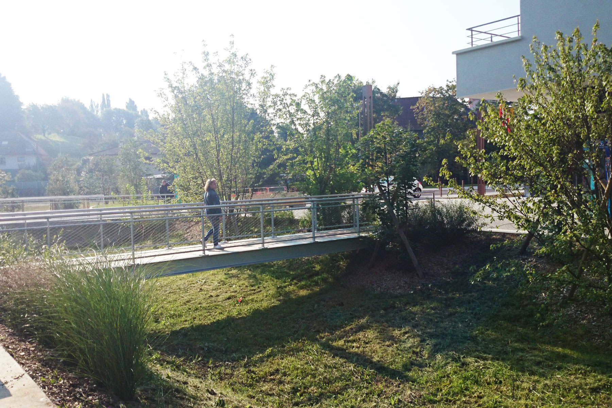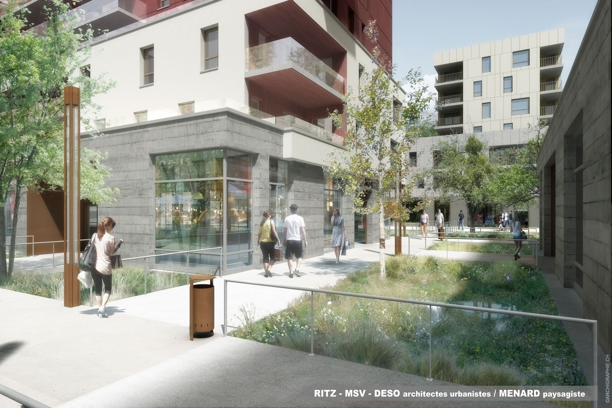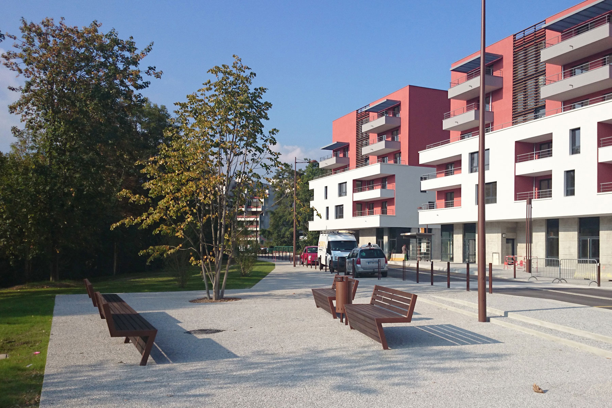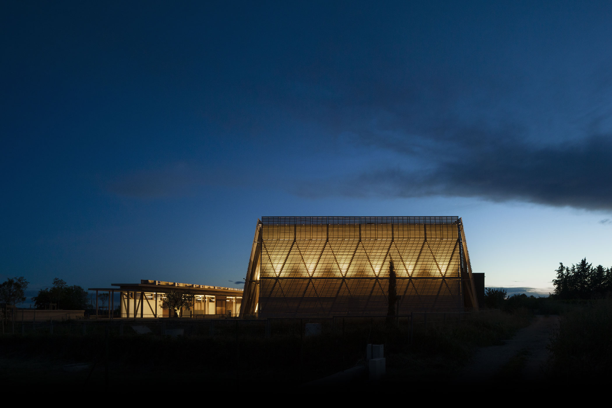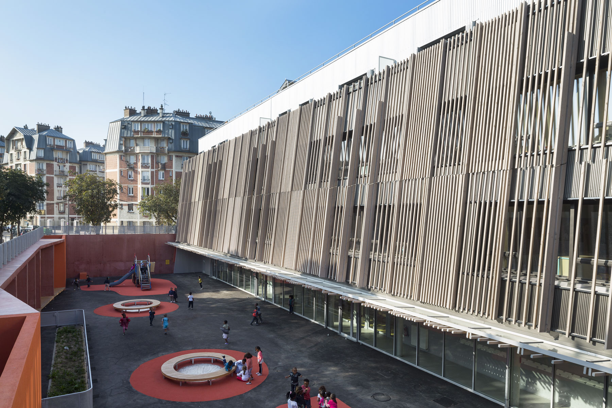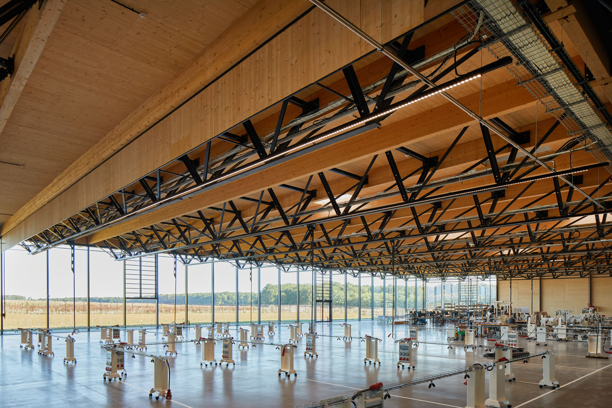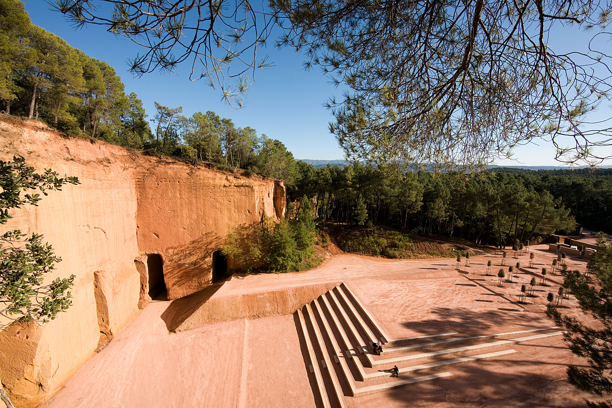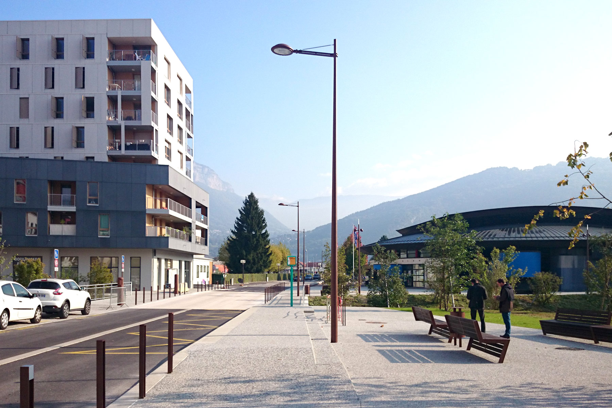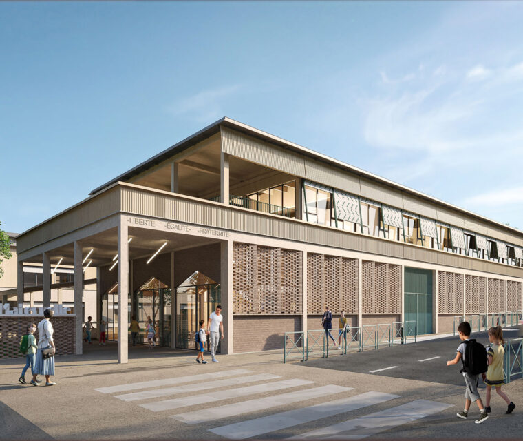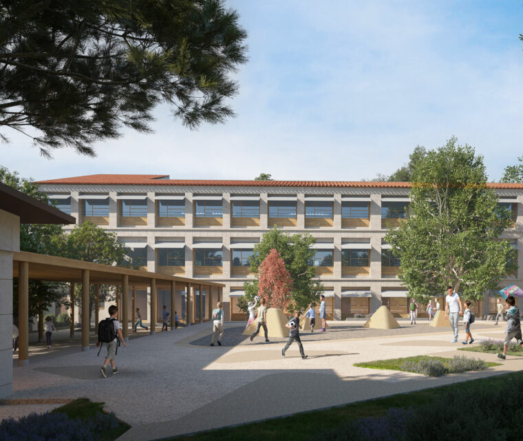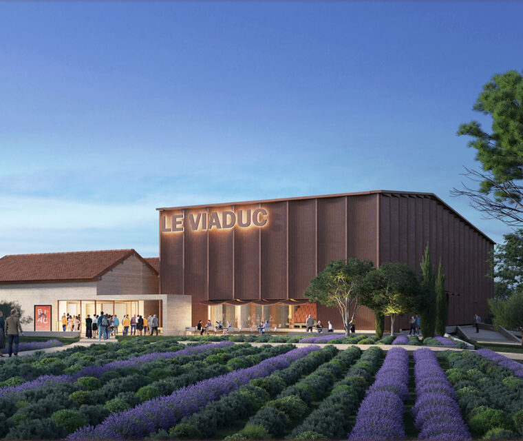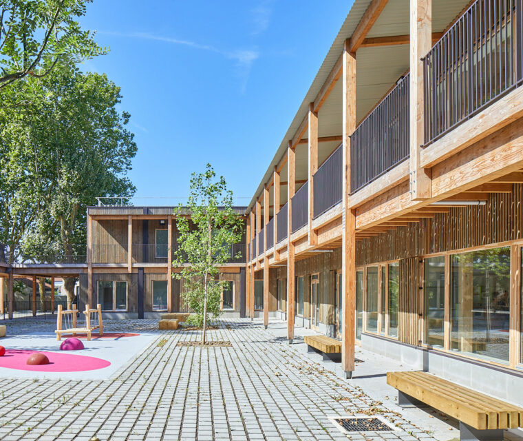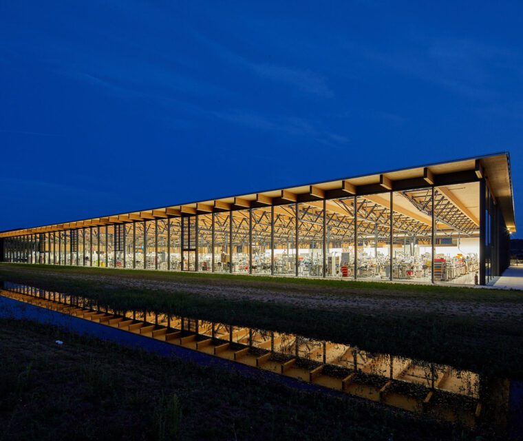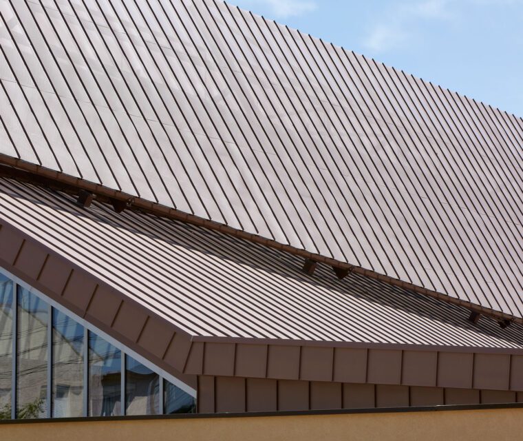Planning France
Studies and urban coordination for the development of 1,200 housing units in the city center
La Ravoire (73)
PROGRAM & OBJECTIVES Development of the city center with the construction of 1,200 housing units in the heart of a new eco-district. Spread over 5 blocks, the housing buildings accommodate on the ground floor, over 7,500 m², shops, equipment and business premises. In the basement and in silos, 1,350 parking spaces have been created.
CARACTÉRISTIQUES Faisant l’objet d’une concertation avec les habitants, le nouvel éco-quartier prolonge le centre-ville restructuré. Destiné à évoluer sans voiture, ce nouveau quartier développe un réseau piétonnier au contact des immeubles d’habitation et d’activités. Les bâtiments proposent différentes typologies de logements, de la maison jumelée aux appartements en terrasse, profitant au maximum des apports solaires et du panorama. Démarche HQE, Label H&E Eco-quartier
