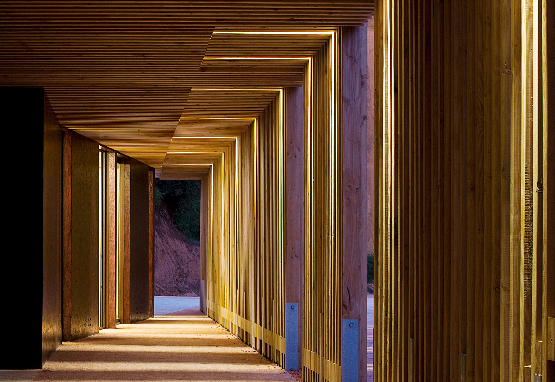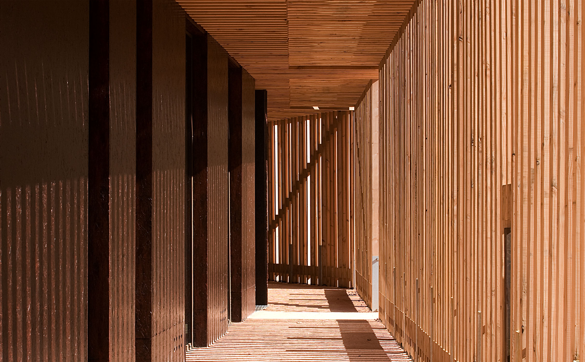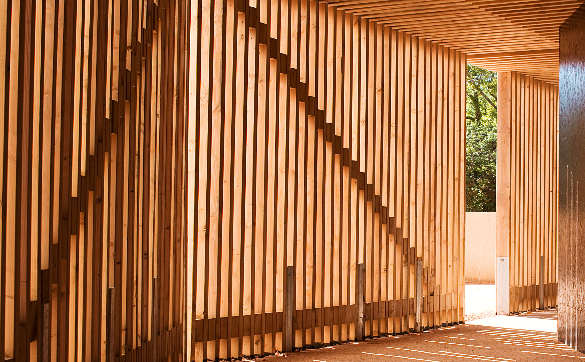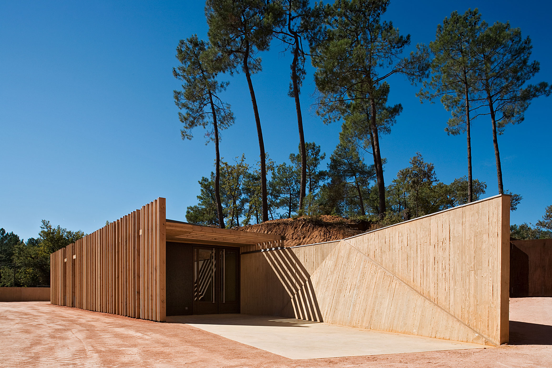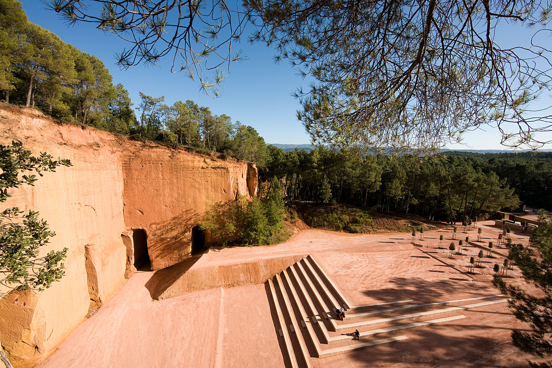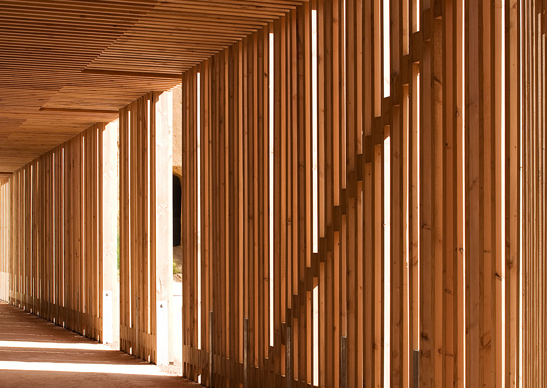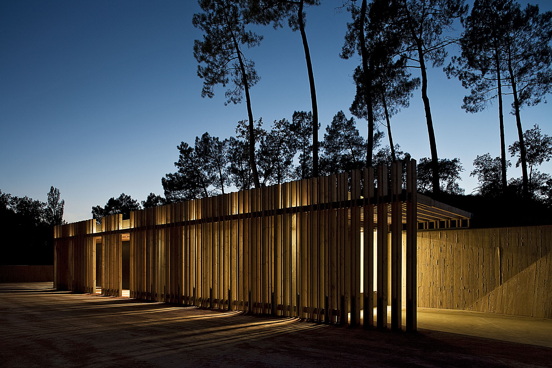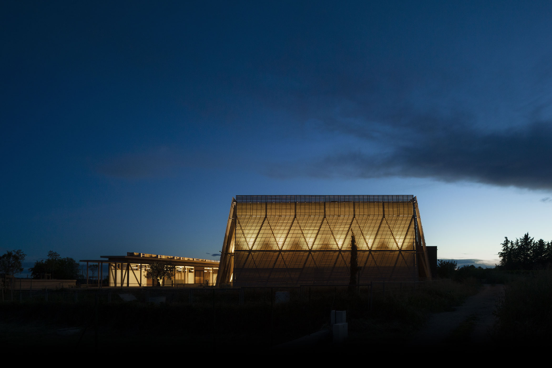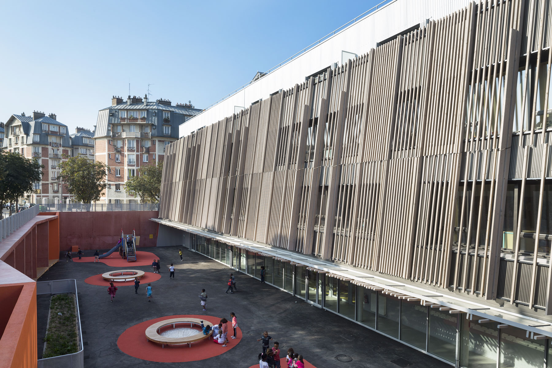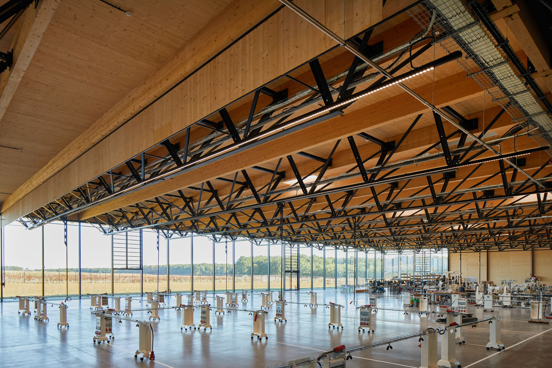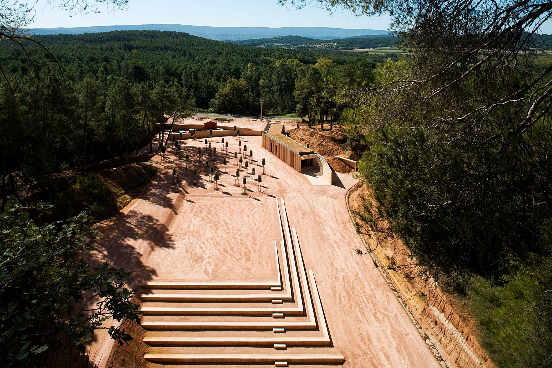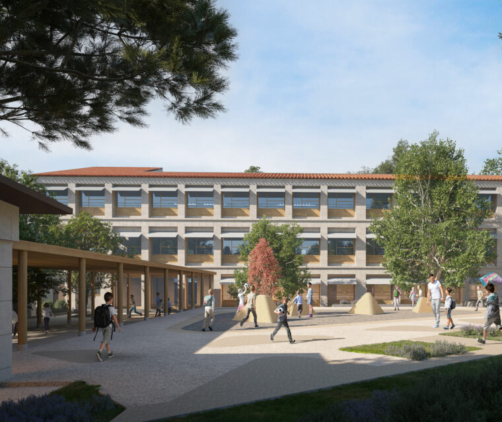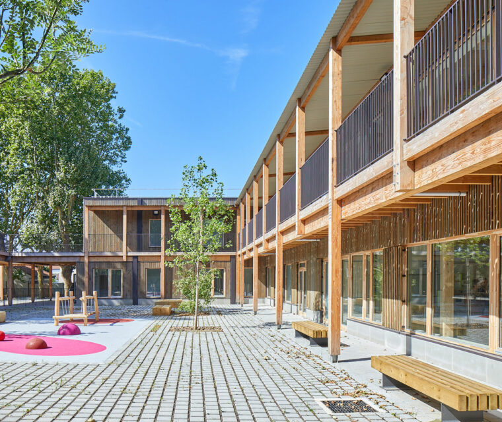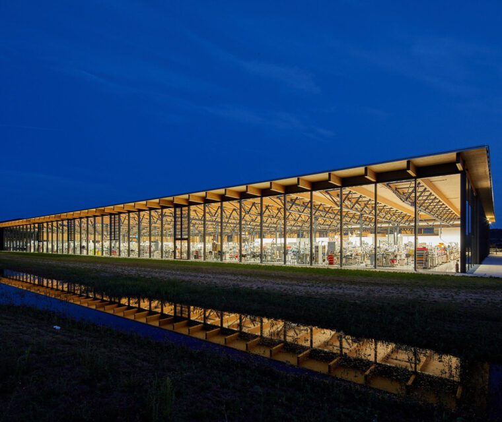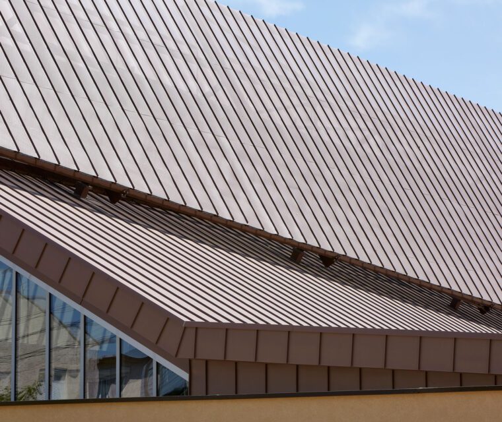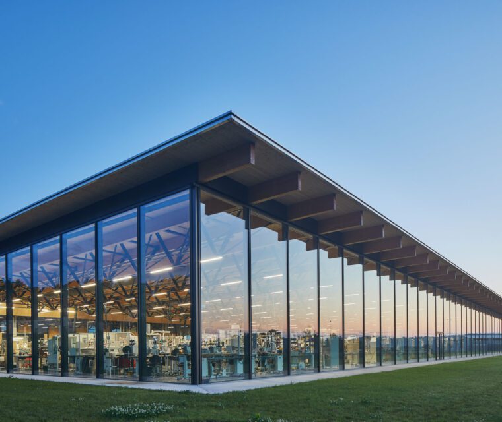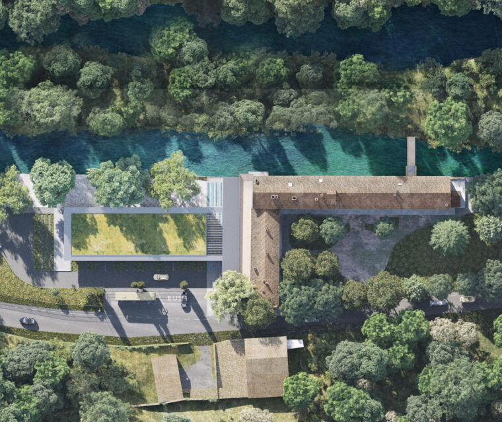Architecture France
Ochre mines of Bruoux – Gargas (84 France)
Gargas (84) South of France Vaucluse
“An environment-friendly building”
An ochre light-colored concrete retaining wall built on the hillside makes up an “amenity-based” layer comprising the exterior patios.
Those patios give a natural indirect light inside the building.
The building has a vegetated roof to:
– achieve a harmonious match and integration of the construction in the natural environment
– obtain superior thermal inertia of the overall system by providing a climatic amenity area
– ventilate the building simply and manually (the restrooms are water-tight but not air-tight and do not require maintenance and use)
– use waste water from the vegetated roof and return the runoffs to the site
“Wood as natural material and filtering skin of the building”
The reception building was designed as a covered courtyard.
It houses under a wooden mesh with a single covered gallery: the front desk, ticket booth, shop, restrooms and the cafeteria which has a terrace giving a panoramic view of the ochre cliffs. Also, the bar has a storeroom for preparing hot drinks after visiting the mines where temperatures are quite low.
The wooden courtyard, through the transparency of its filter wall (wooden and glass interior façades), opens out onto the clearing located at the end of the walking tour and the shade garden protecting against the warming sunrise and the south. The soffit of the building is nail-down flooring, without suspended ceiling and visible from the road.
