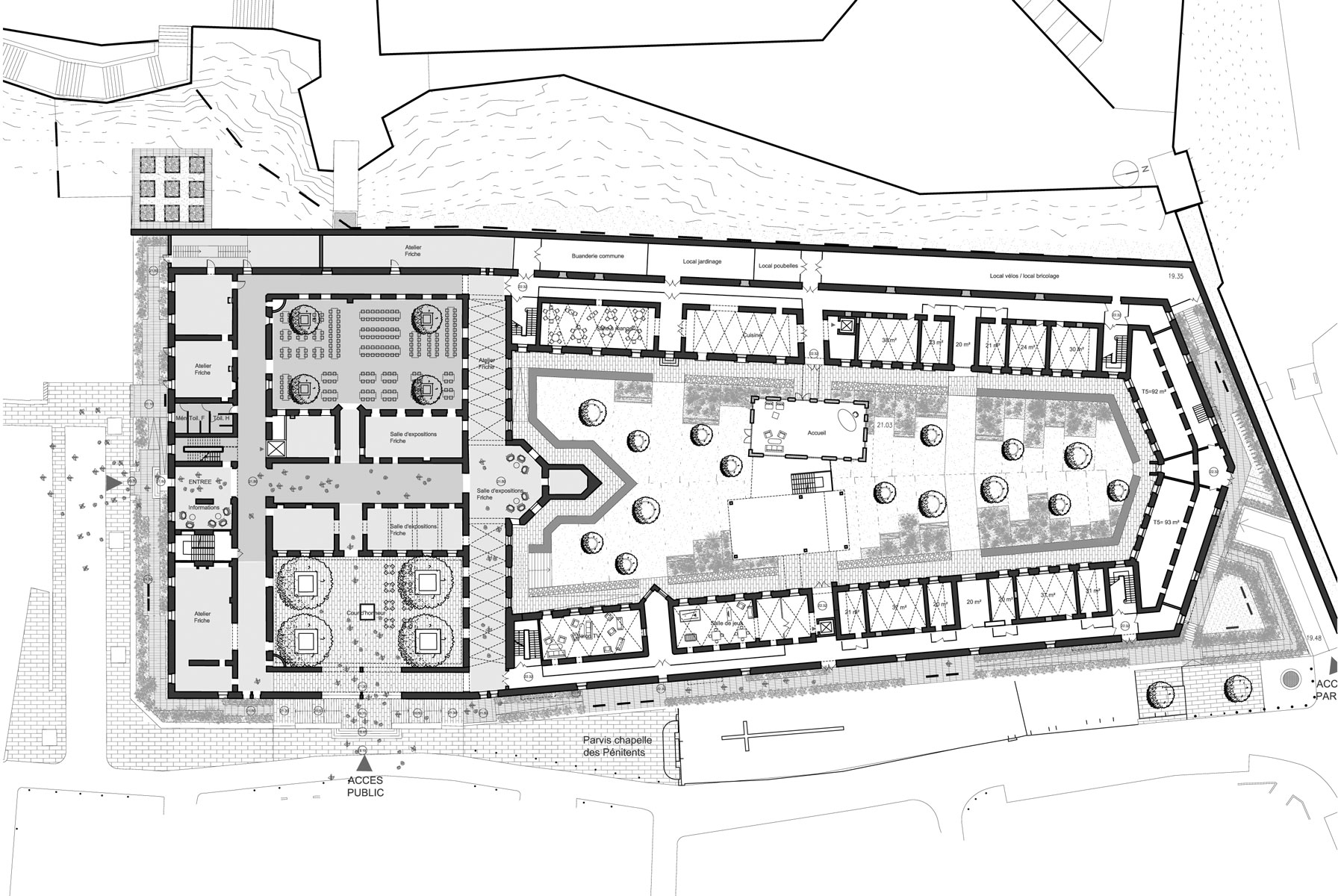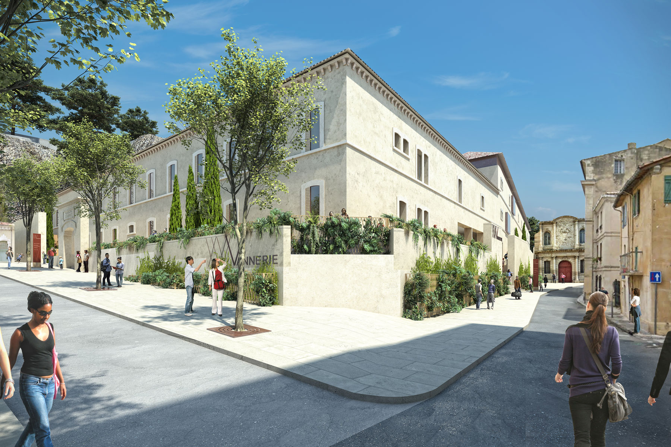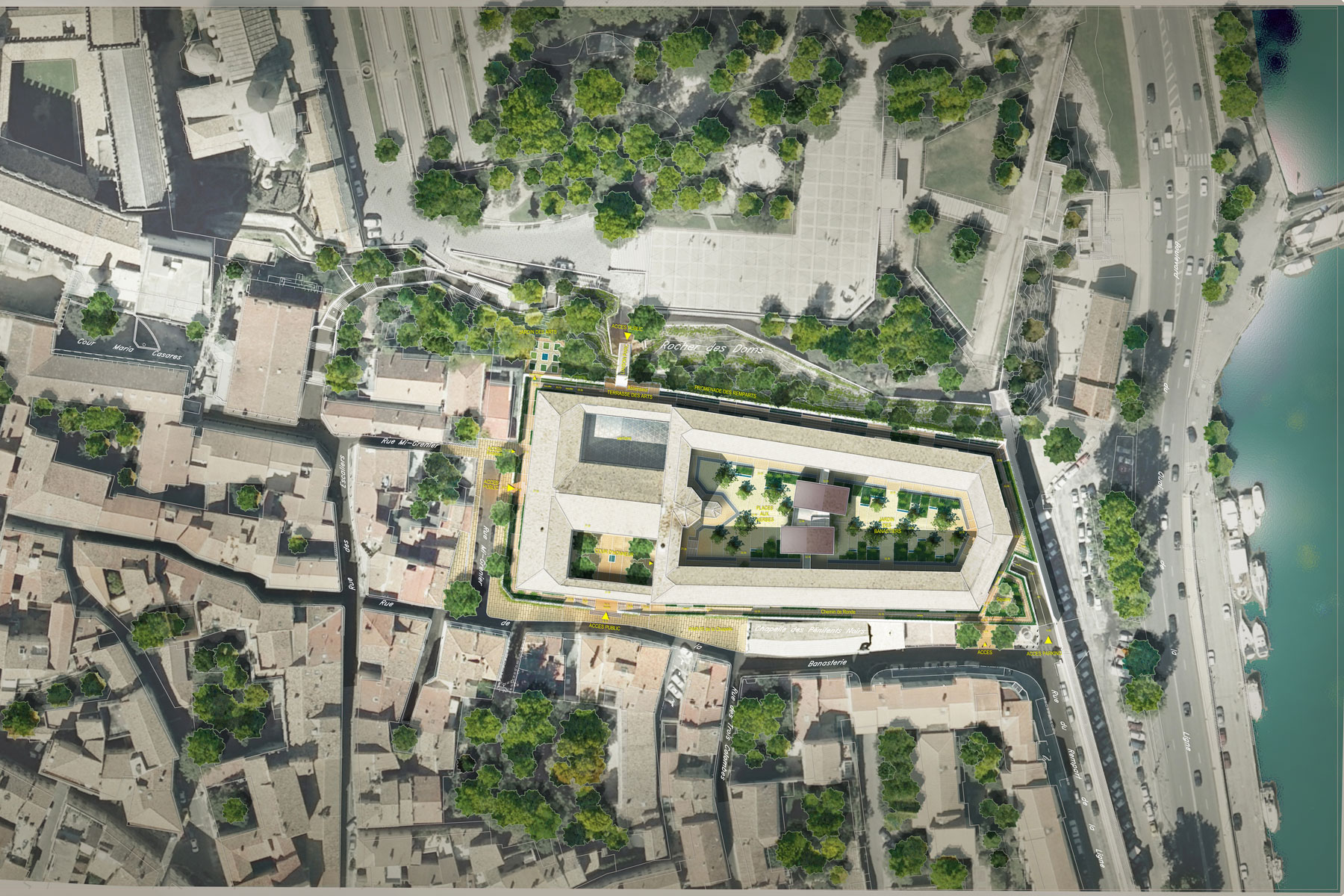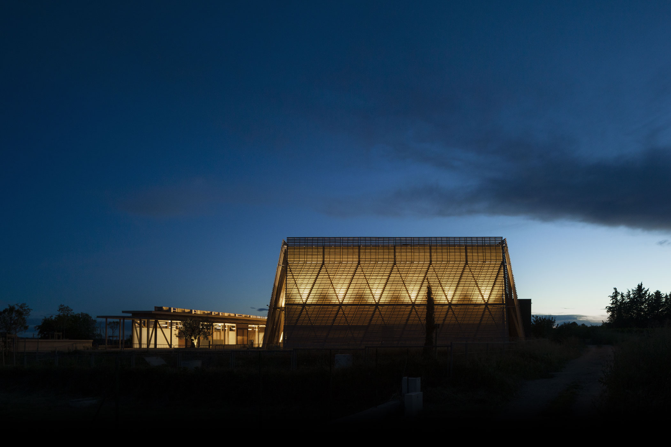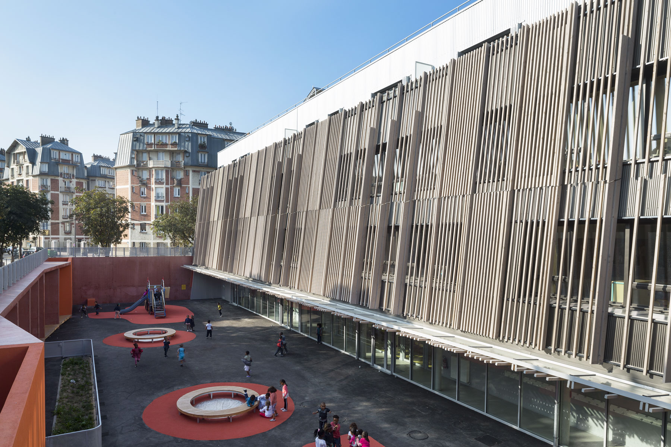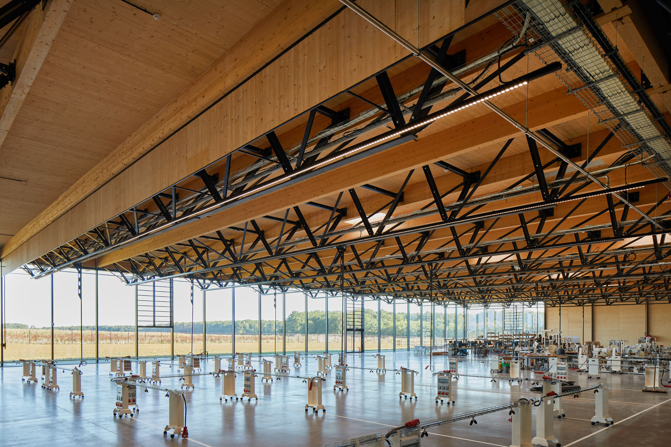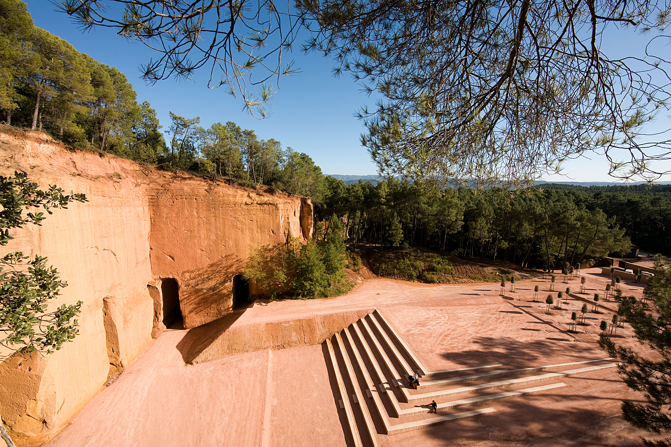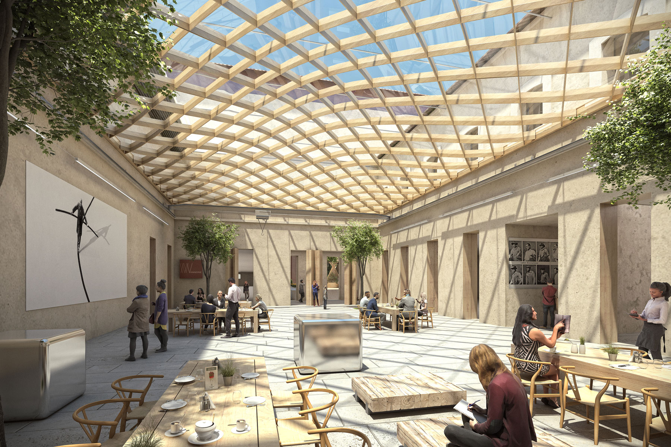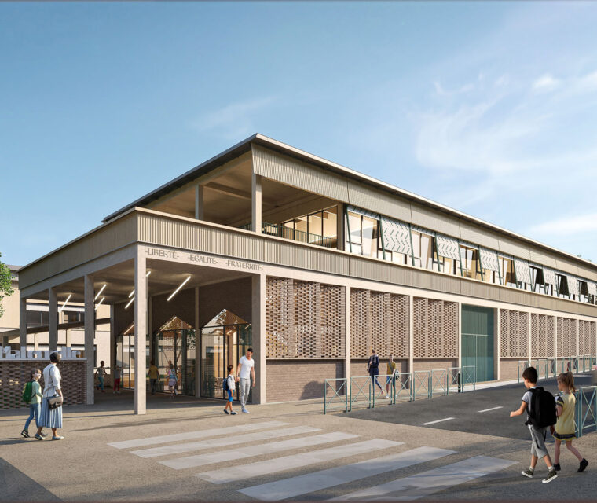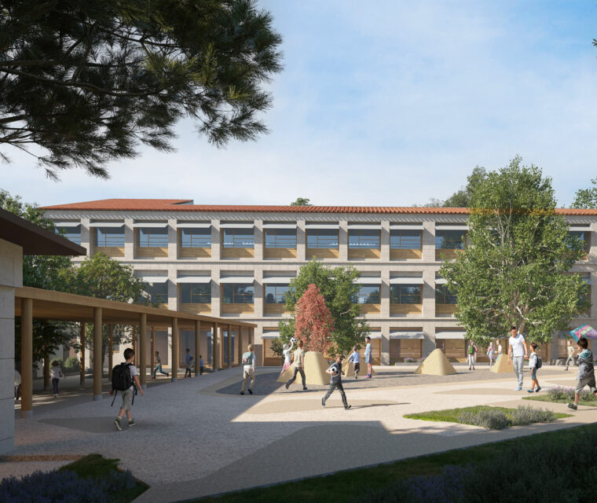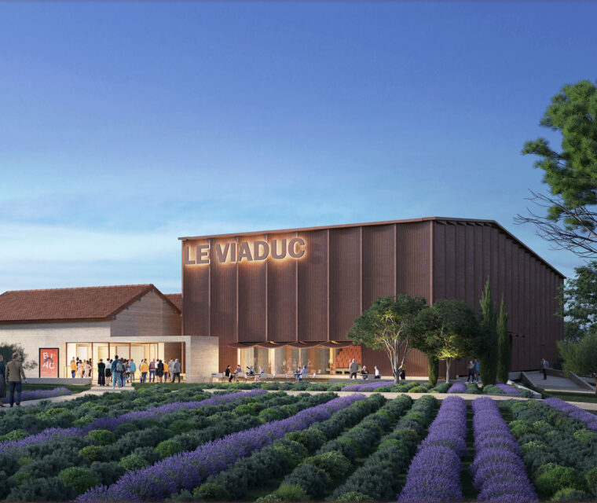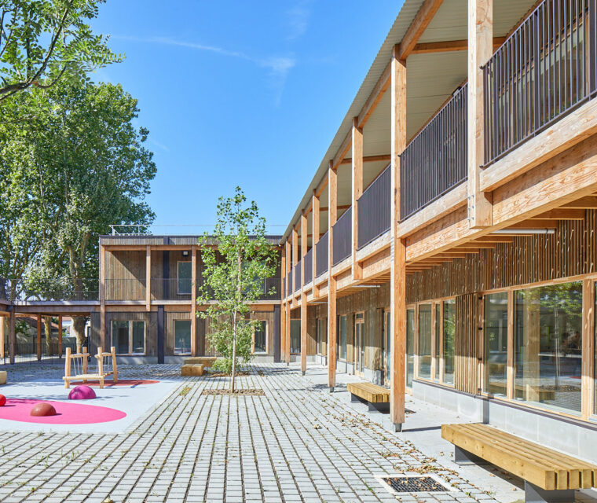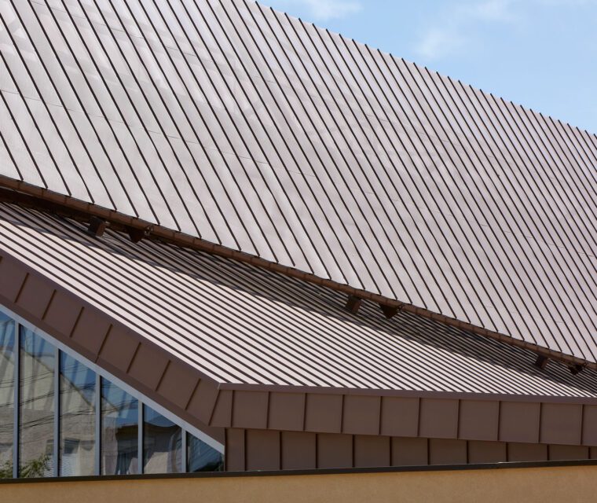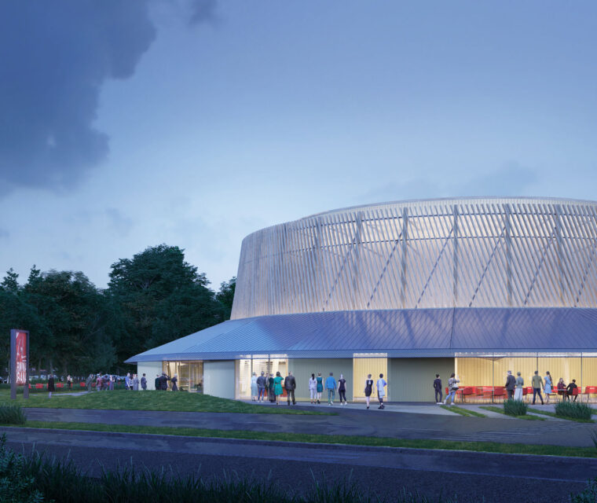Architecture france
Transformation of Sainte-Anne prison into housing, local services and artistic hub
Avignon (84), France
PROGRAM & OBJECTIVES The former Saint-Anne prison represents a building at the foot of the Palais des Papes, more than 140 m long and 60 m wide. The redevelopment operation brings a mix of programs, ranging from intergenerational housing to an artistic and cultural wasteland, to generate new social, cultural and urban links. The project creates an underground parking level with 77 spaces and an elevation of part of the building.
FEATURES Preserving existing buildings as much as possible, the project reconnects with its urban fabric. The partial demolition of the surrounding wall creates urban plots around the prison and protected courtyards inside. The spaces reserved for future residents, those of the wasteland, co-working or businesses are clearly defined, facilitating their management and strengthening their links. A glass roof and two small housing blocks mark the contemporary intervention. Ouvrir dans Google Traduction • Commentaires
