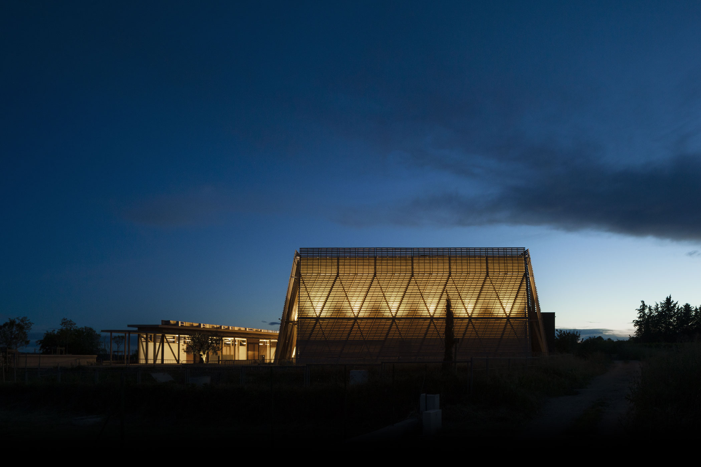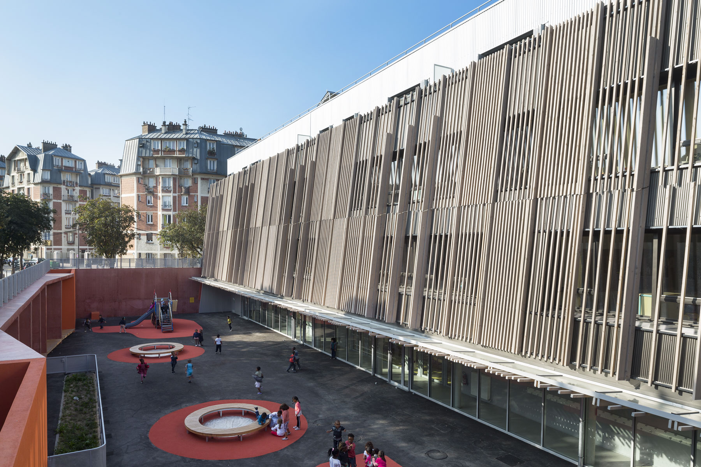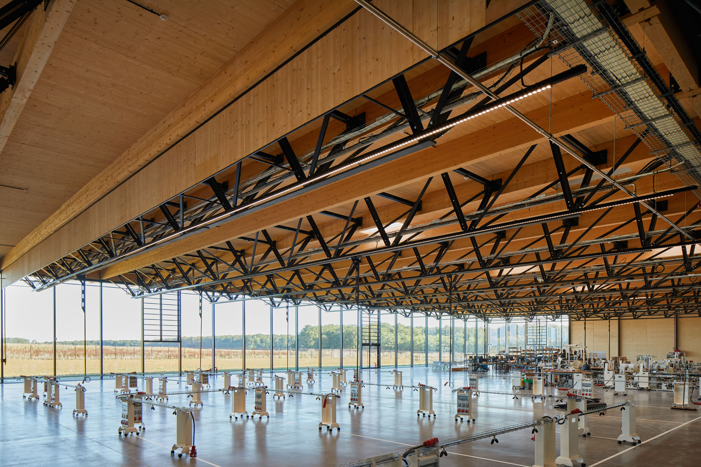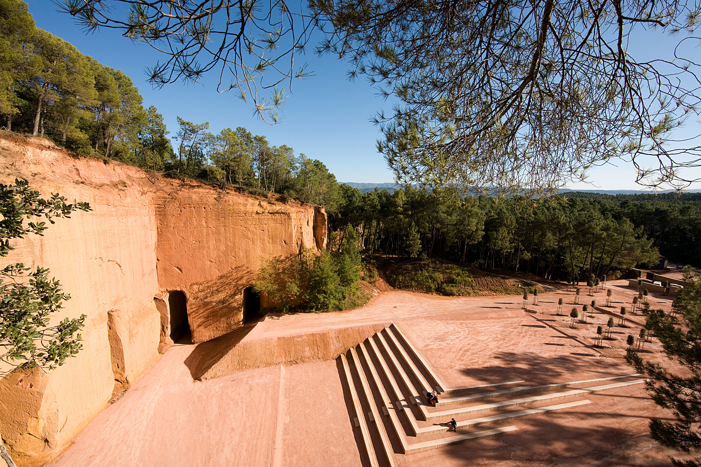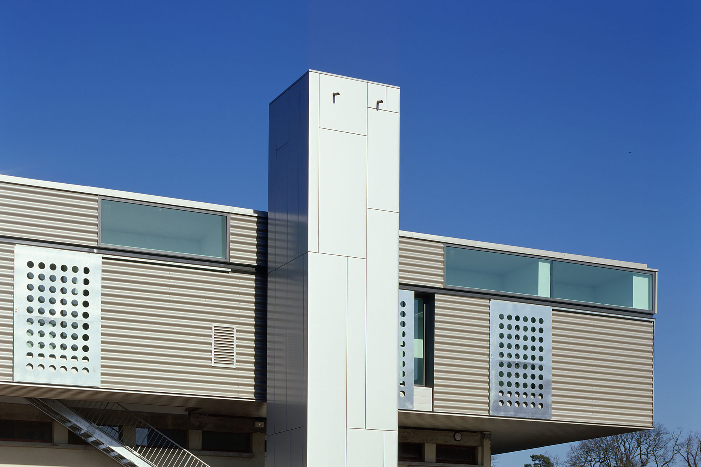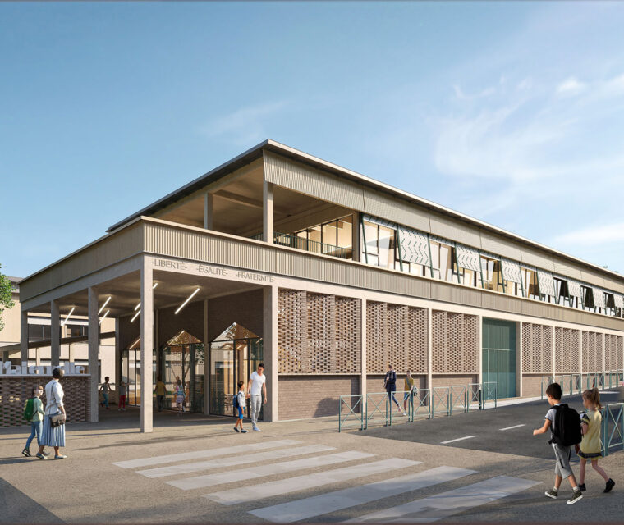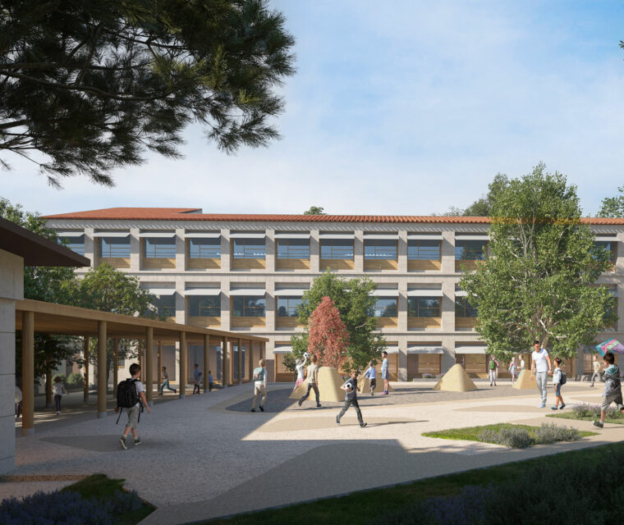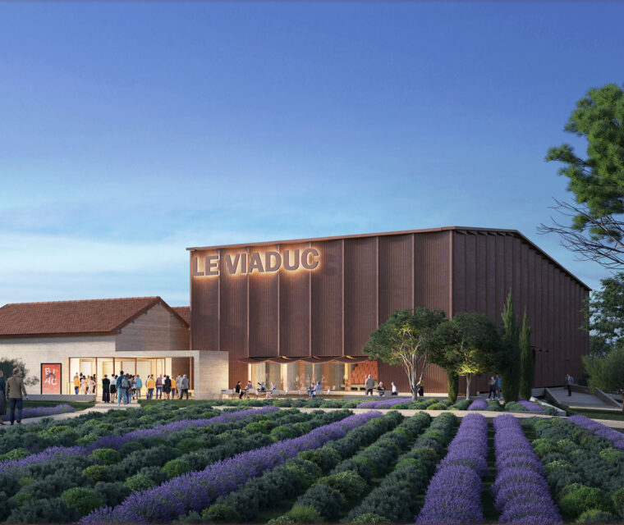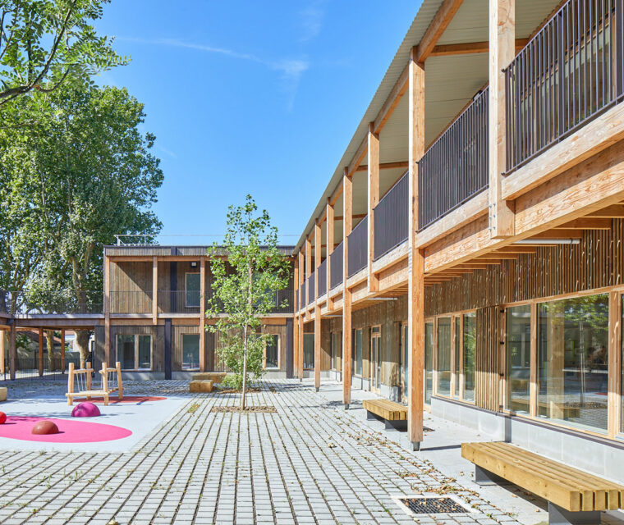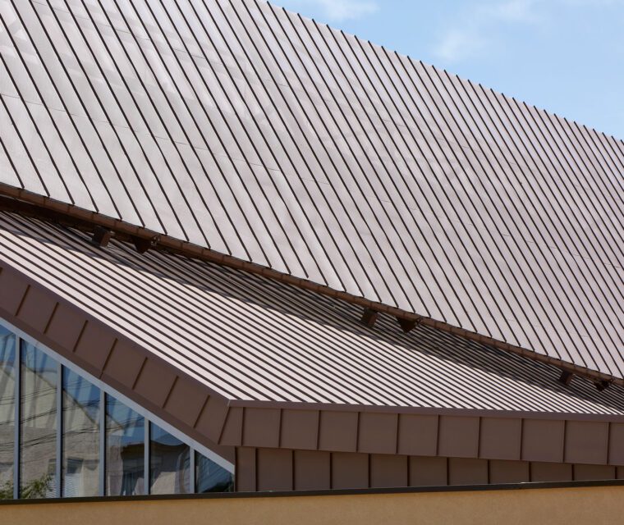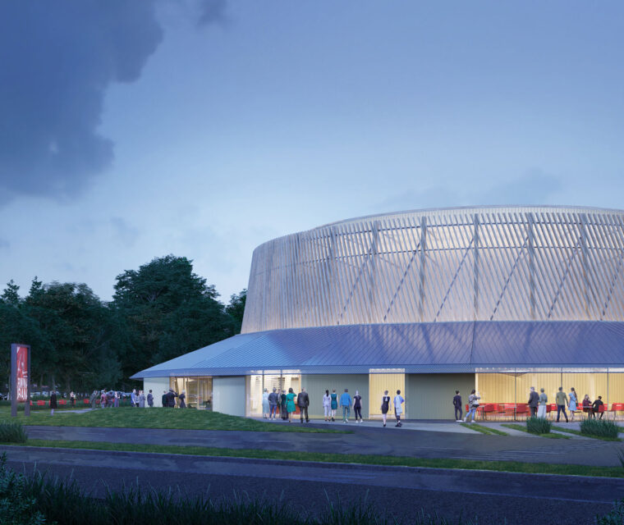Architecture France
Raising an existing building to accommodate association offices and a bridge room.
Maisons-Laffitte (78)
PROGRAM & OBJECTIVES
The project rehabilitates the existing ground floor level and provides a new extension by raising it.
The project includes the development of the interior spaces of the association house.
FEATURES
The extension superimposed on the existing building offers an interior system with a double light socket:
– through the large windows on the facade equipped with filters on the south side
– by roof frames, providing uniform light throughout the day.
The work carried out near operating equipment was carried out while minimizing nuisance (HQE target).
1ST PRIZE FOR ARCHITECTURE OF CAUE DES YVELINES 2004
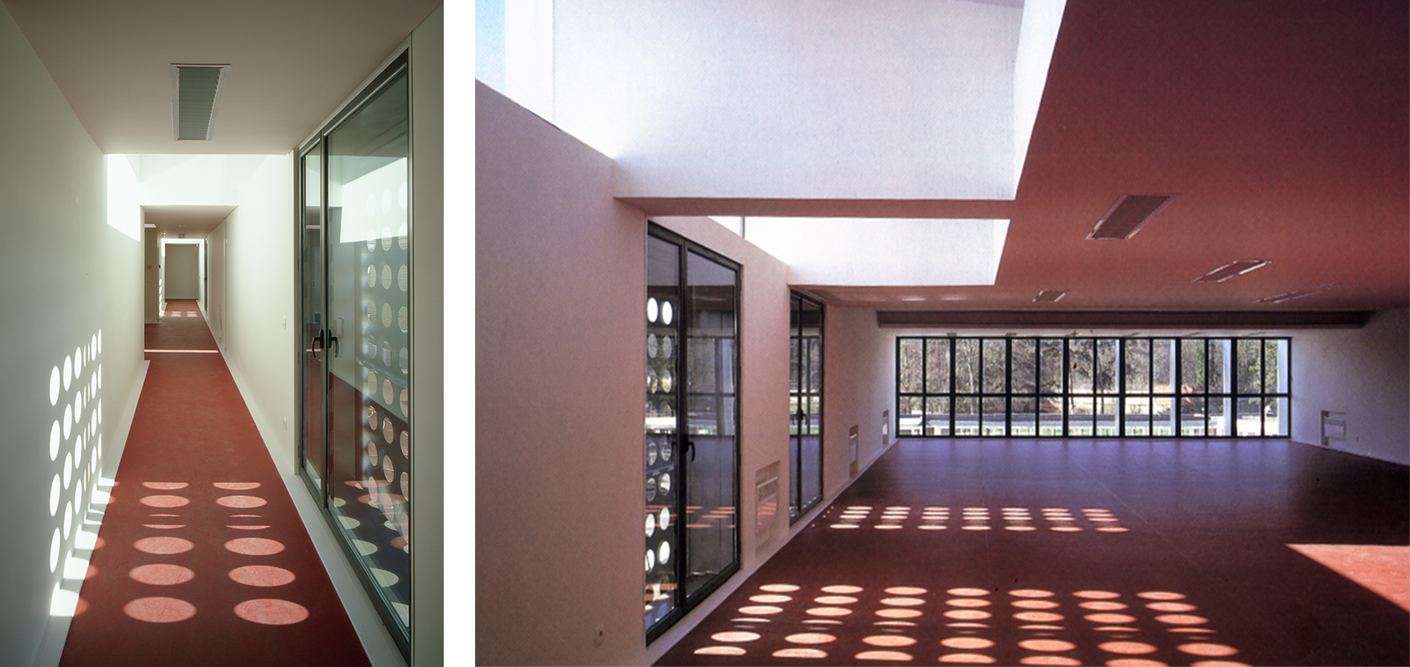
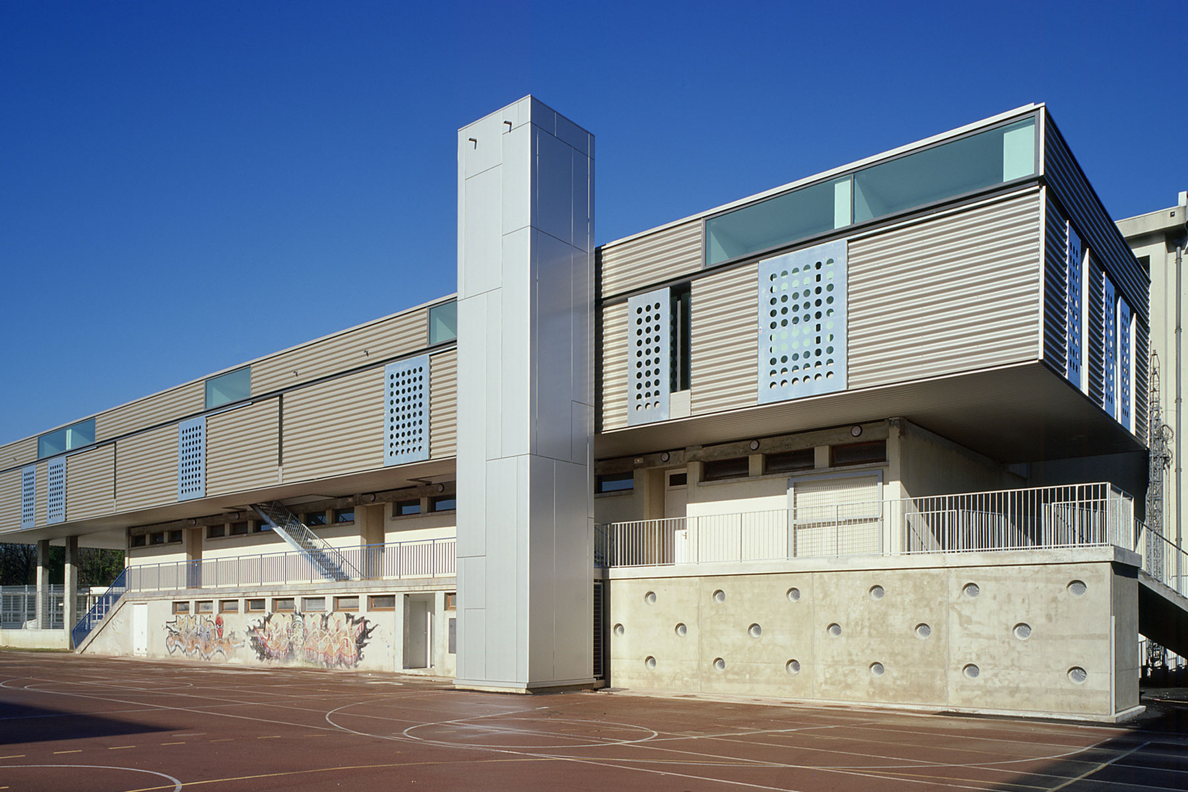
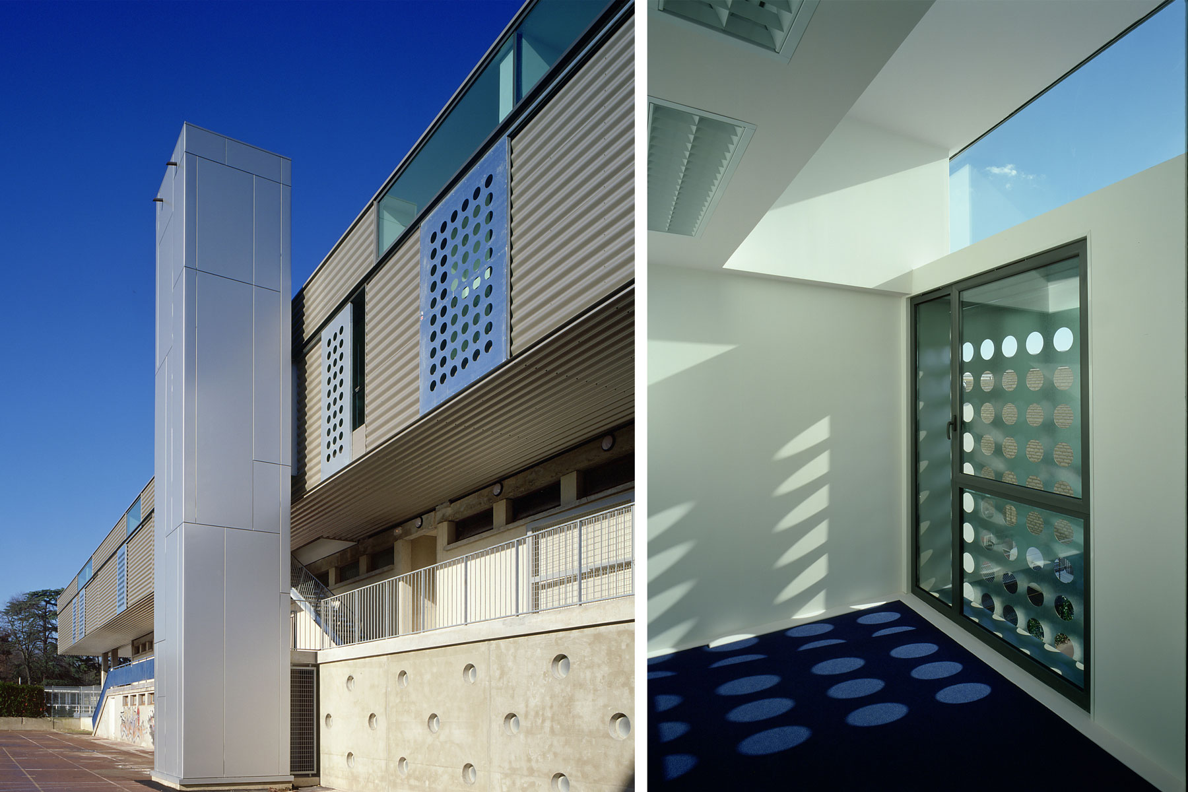
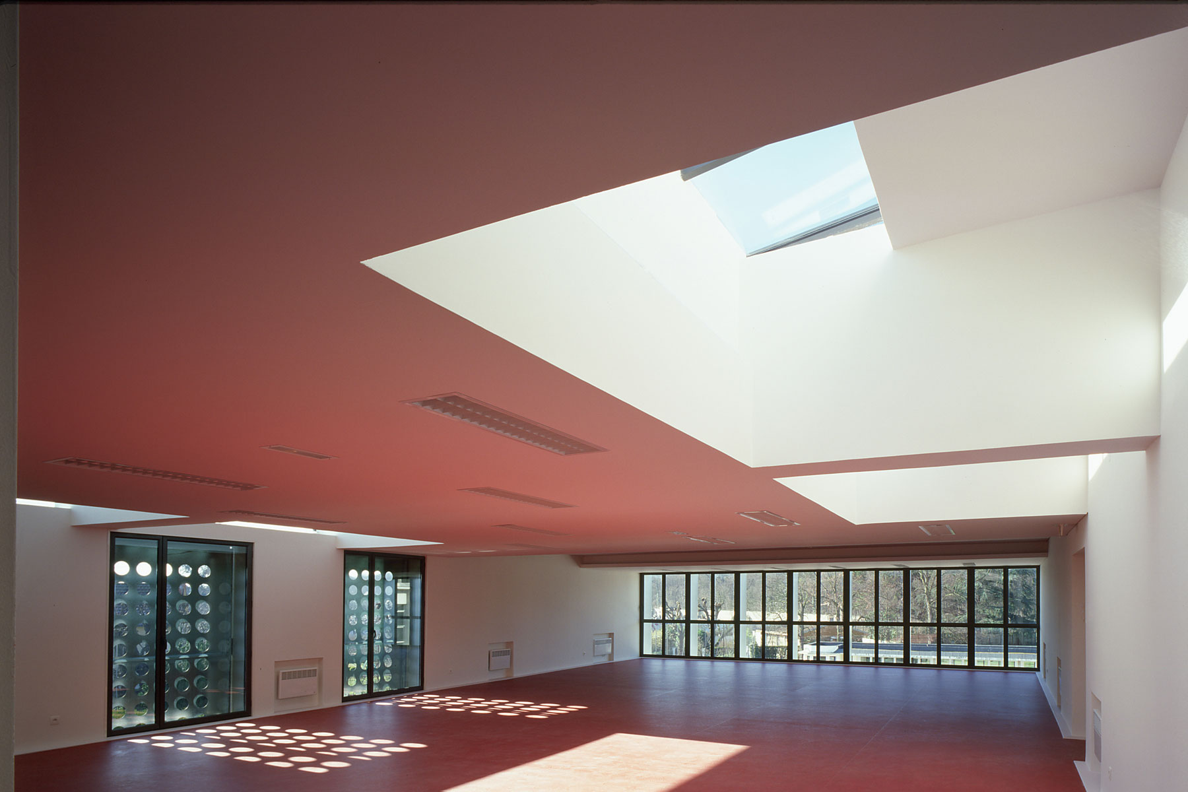
Swipe

