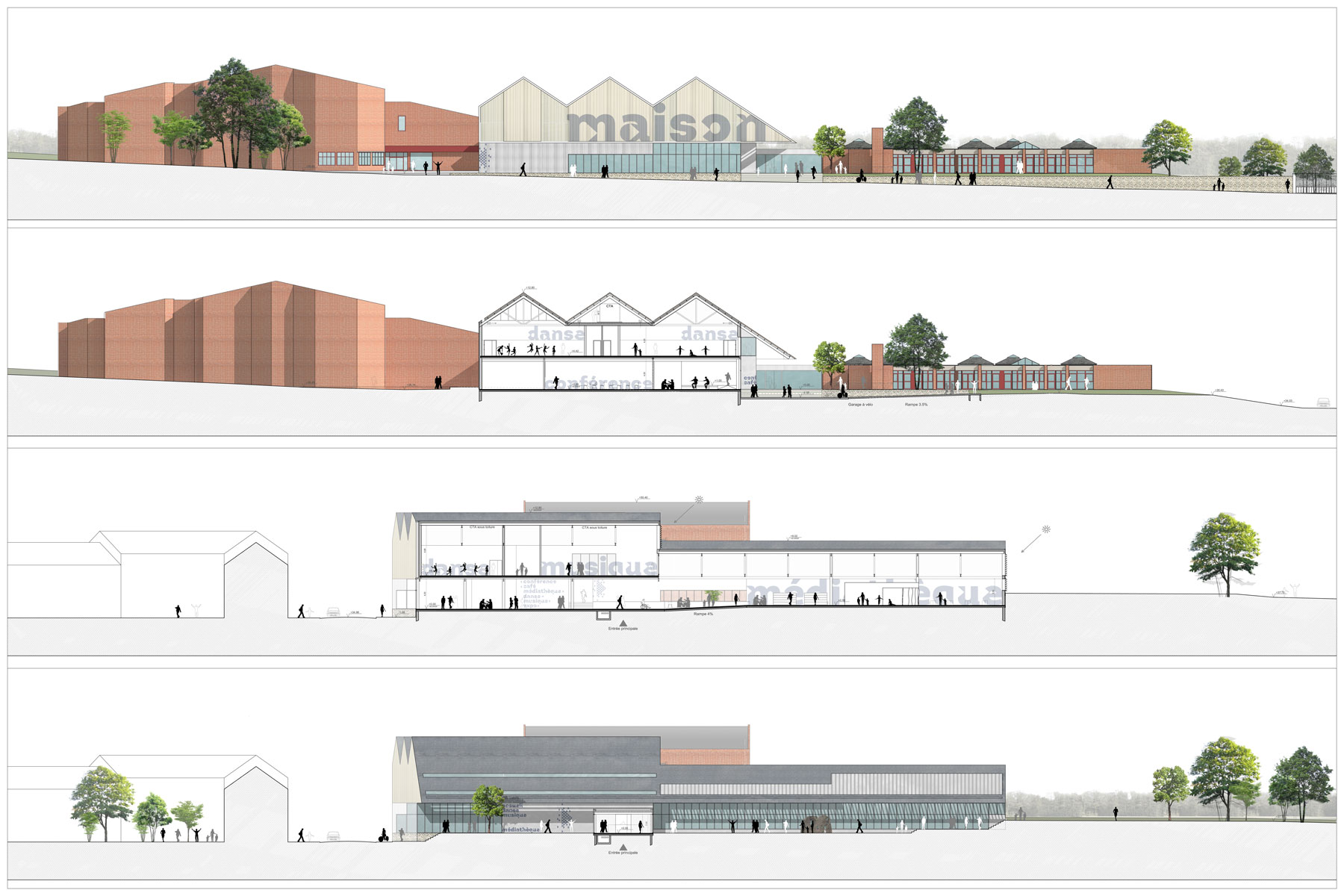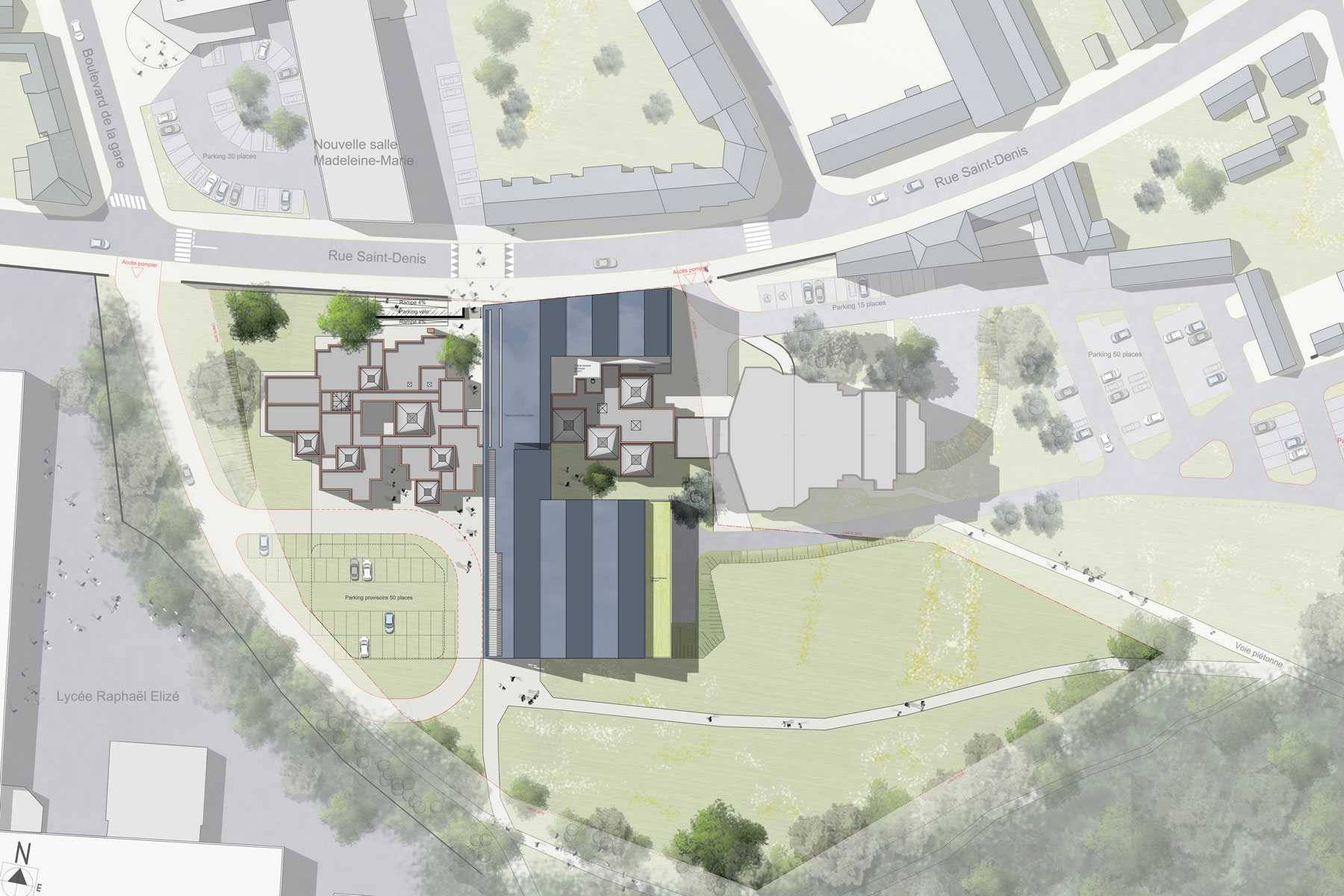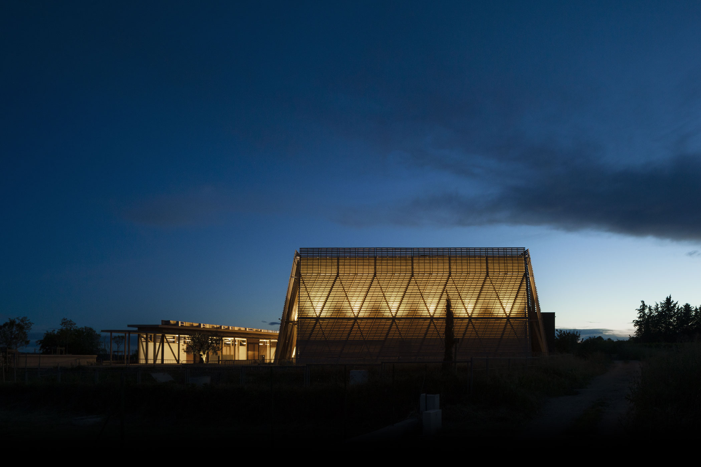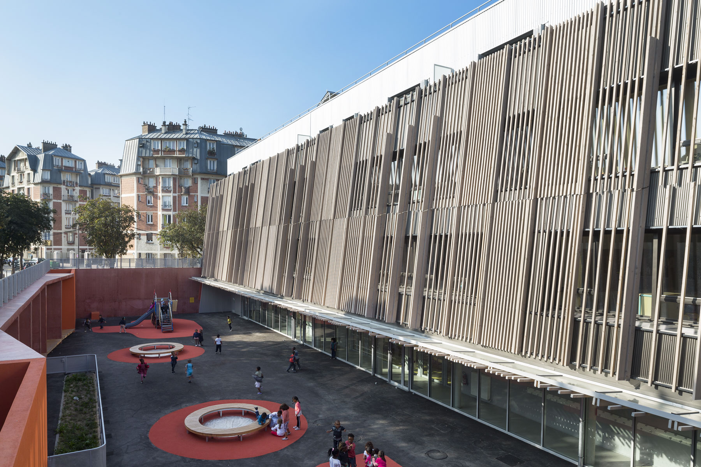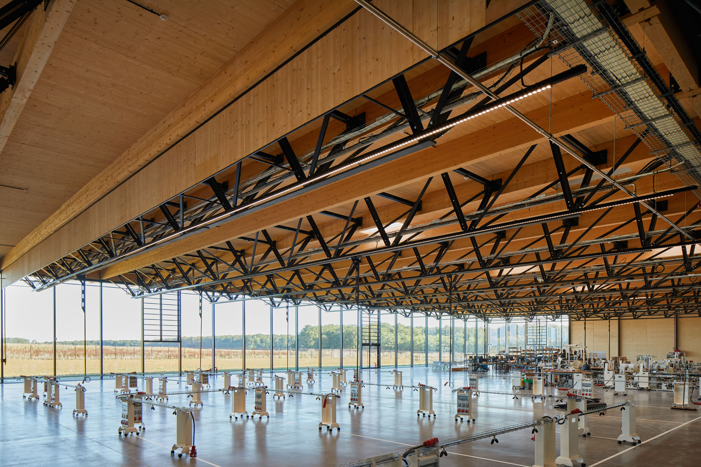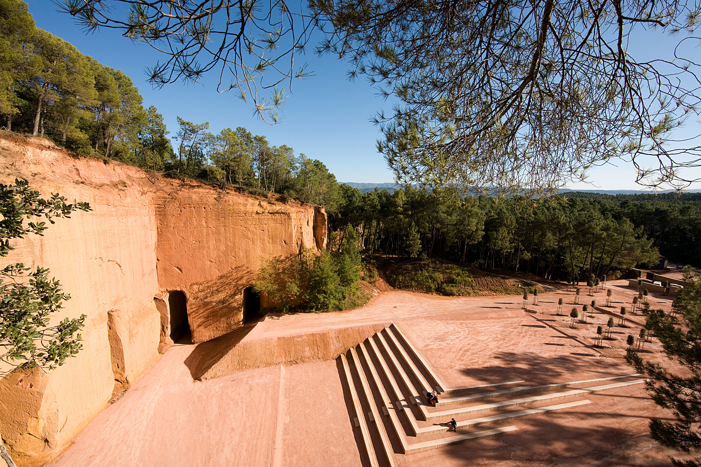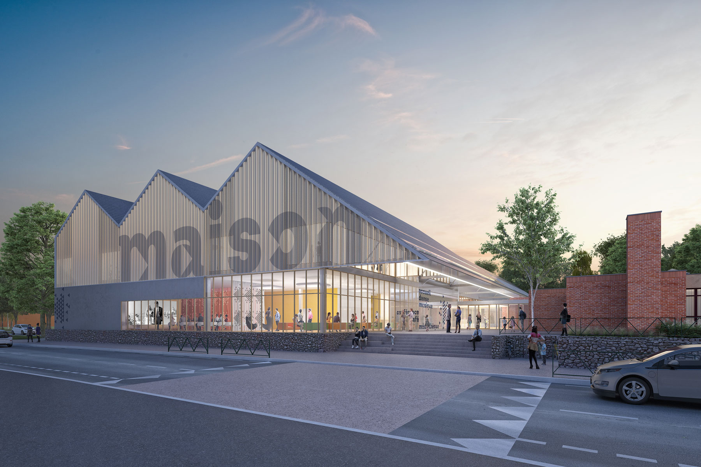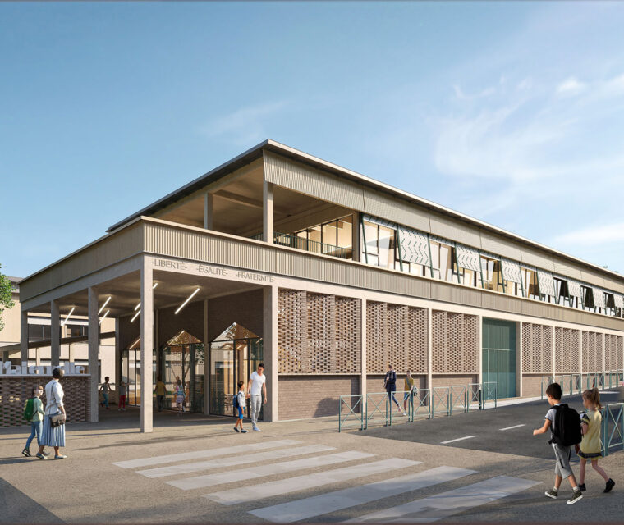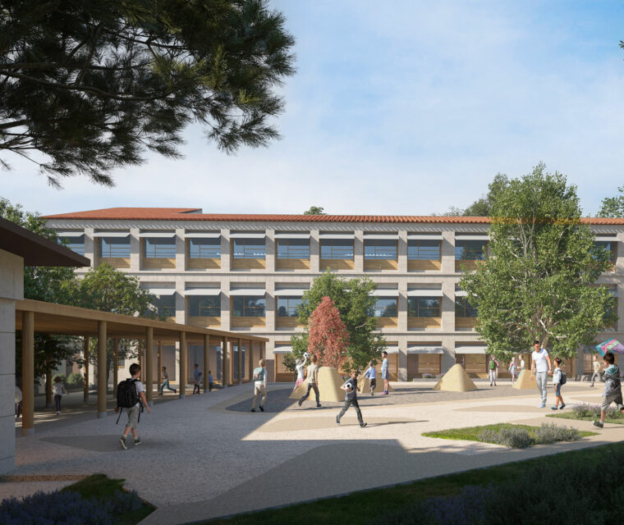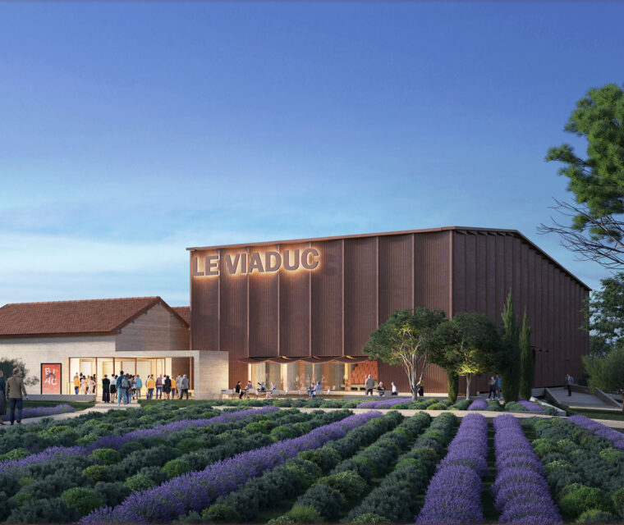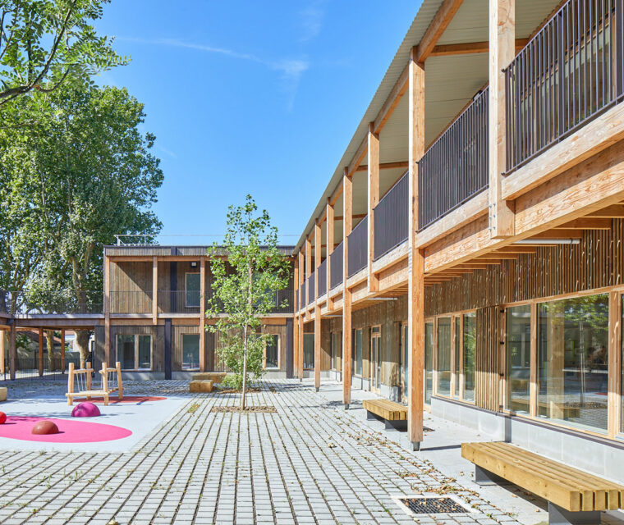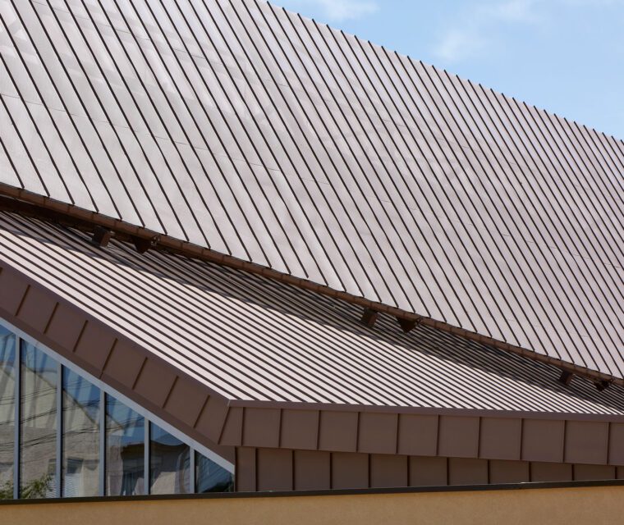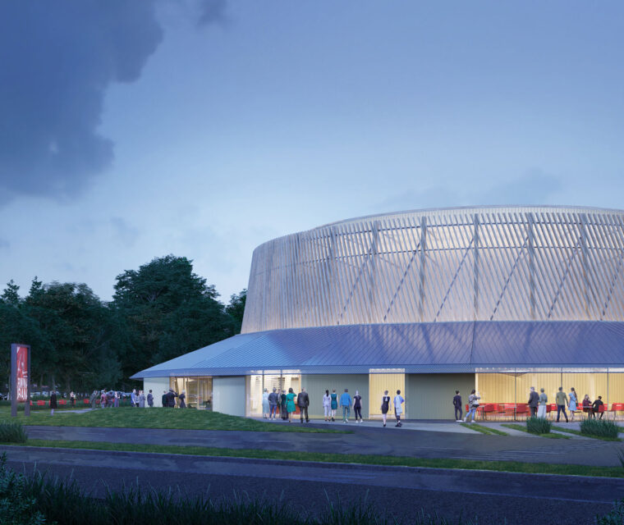Architecture France
Training Center
Sablé-sur-Sarthe (72)
Creation of a cultural center in the continuity of an existing music school and exhibition hall. The project includes a media library, three dance and music rooms, an auditorium and the redevelopment of administrative premises. These programs are assembled around an urban lounge where all entries are distributed. Each program can therefore operate independently of the others.
The project is designed as a large functional and versatile layer encompassing part of the existing structure. This tablecloth is designed in a metal structure on which rests a large slate roof which unifies all the programs. The latter protrudes and creates an awning running alongside the building. This allows continuity between two atmospheres: the urban lounge on the street side and the media library on the castle park side.

