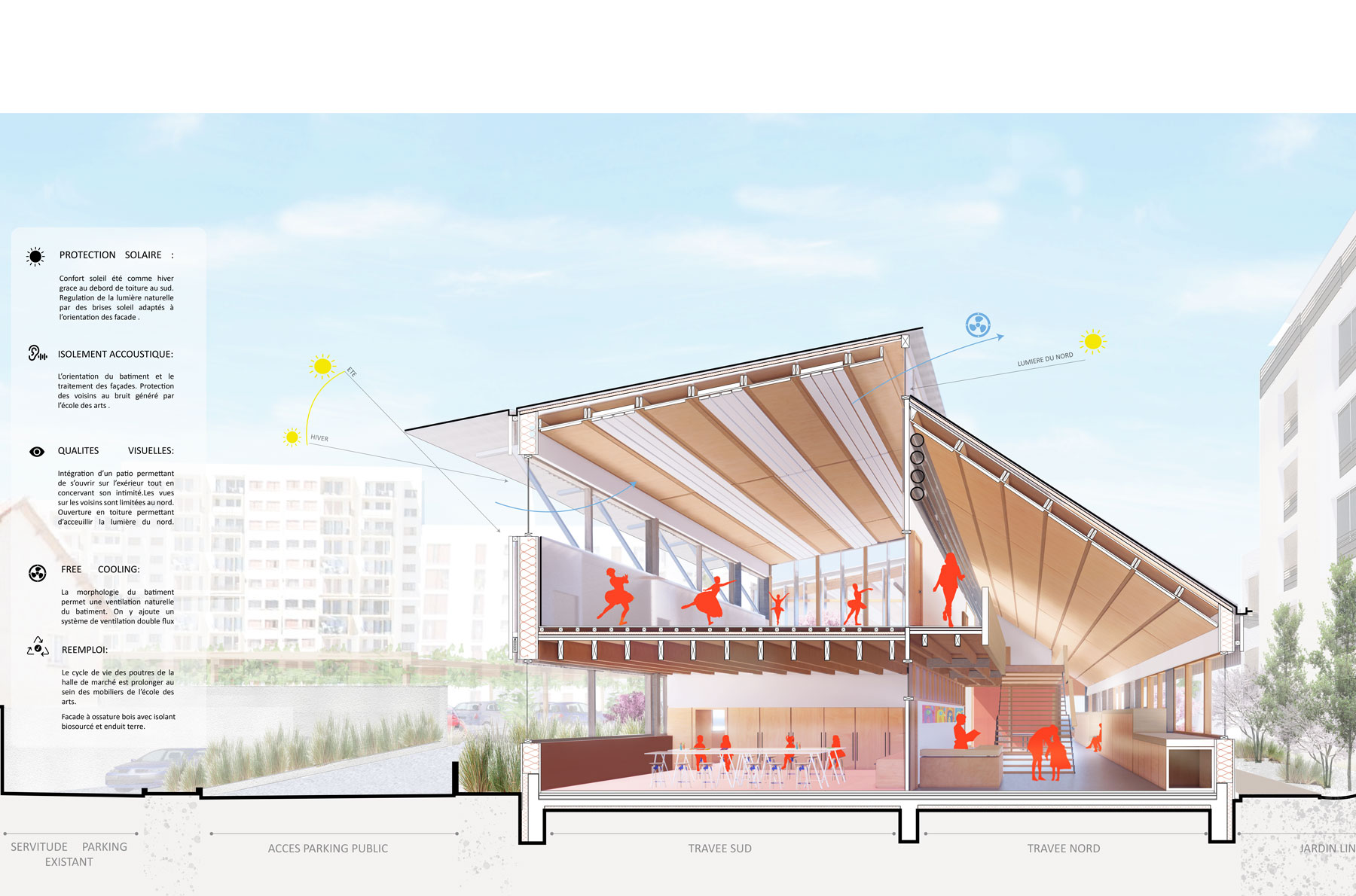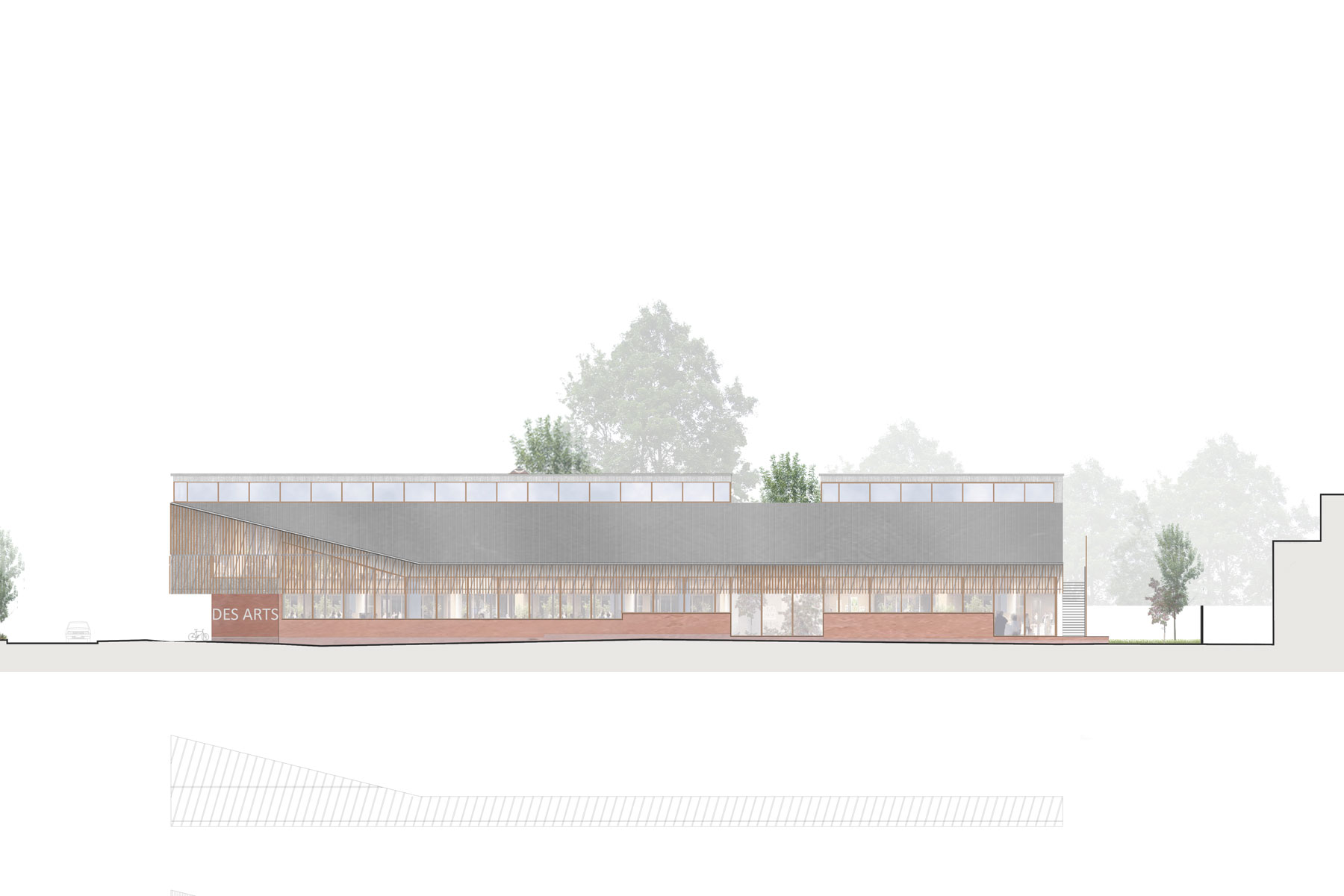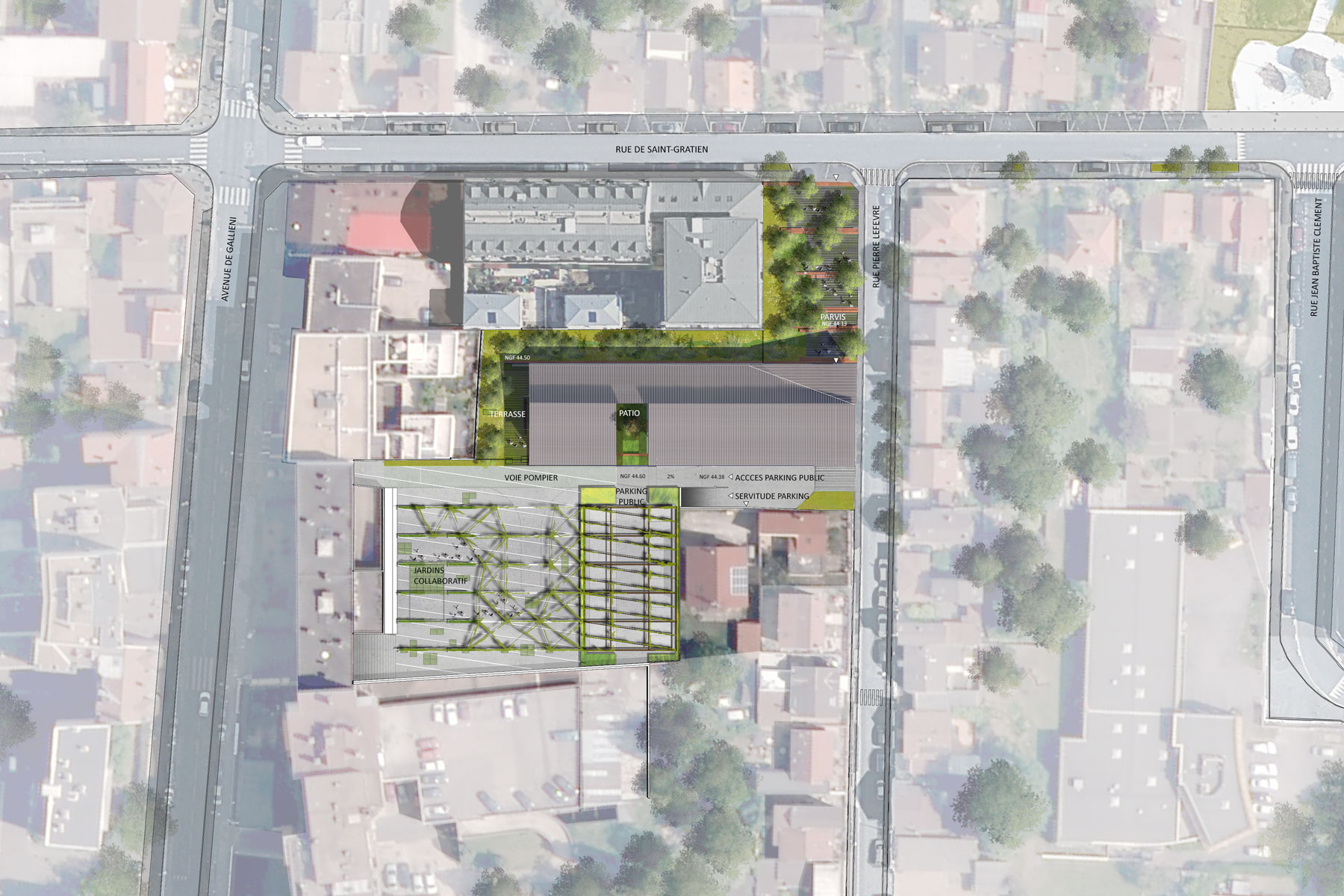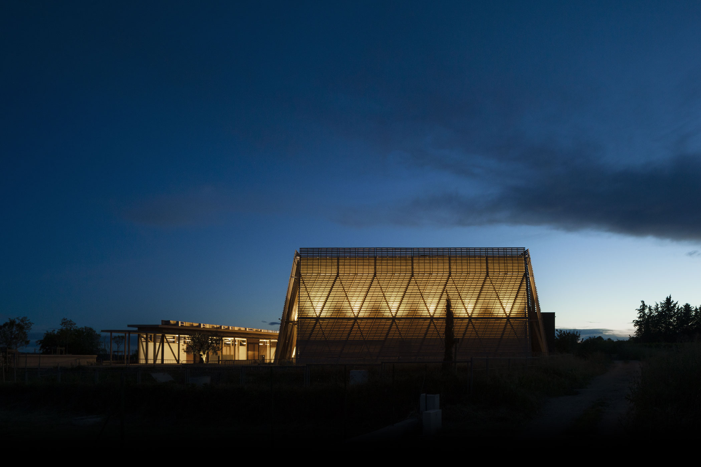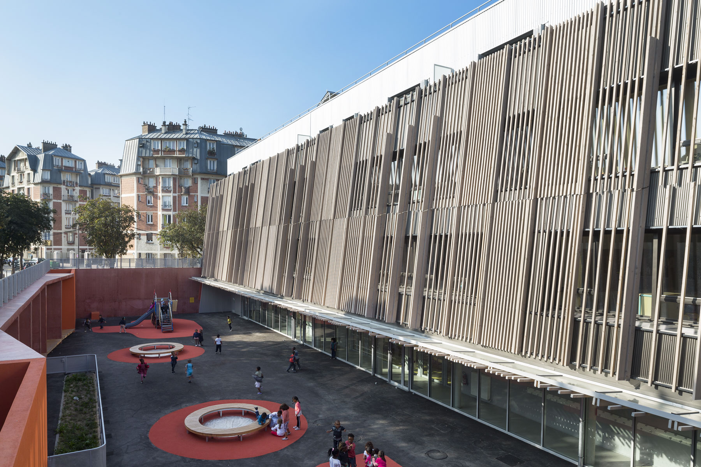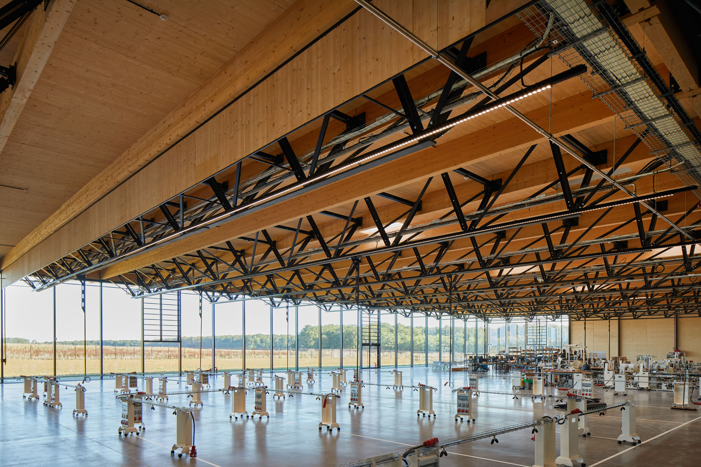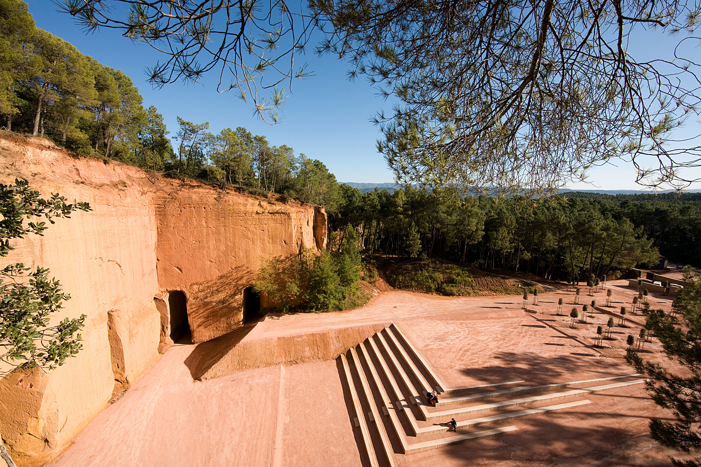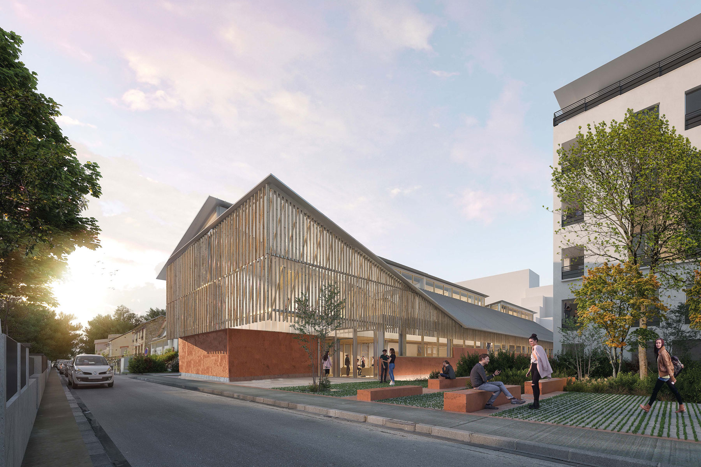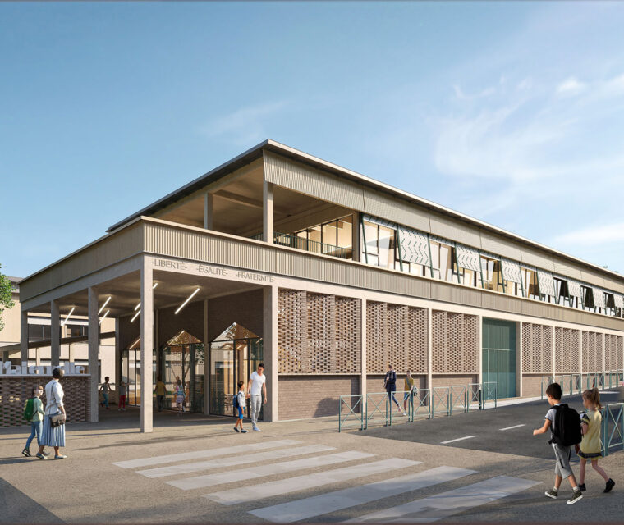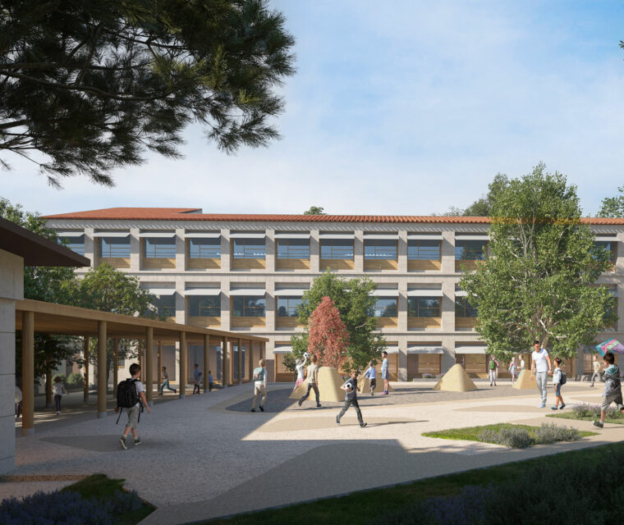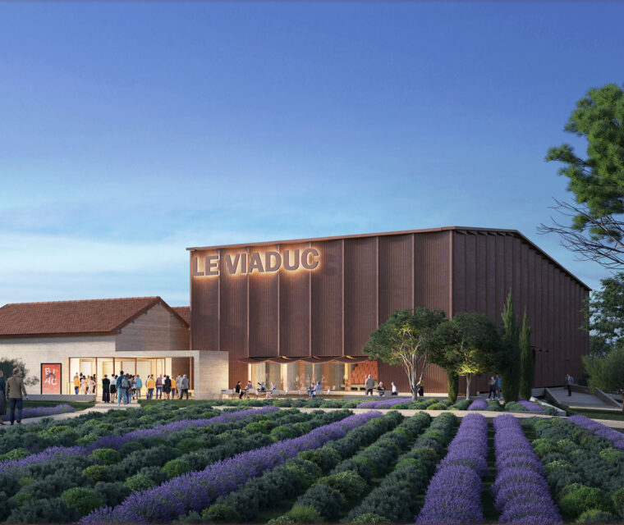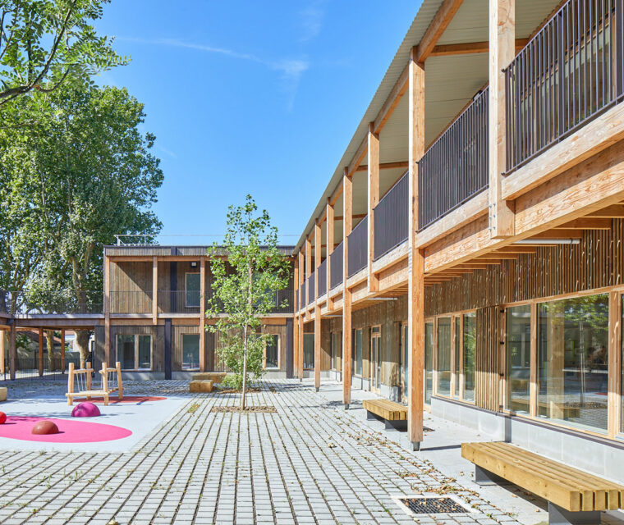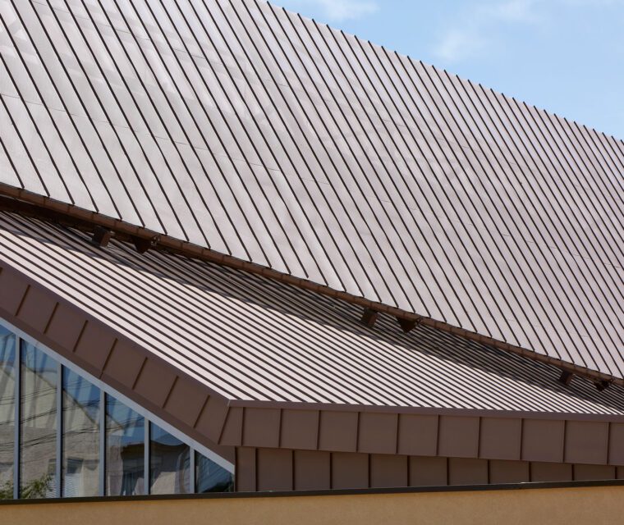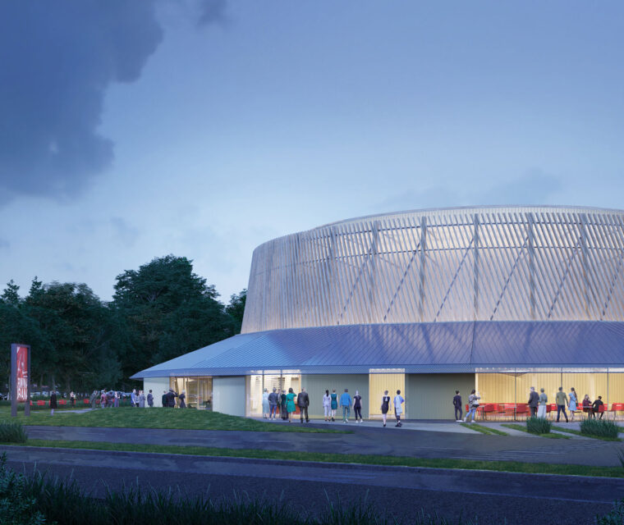Architecture France
Dance and art school
Epinay (93)
The typology of the building borrows both from the “big house”, both public and domestic, and from the “large workshop”, in reference to the legendary Eclairs studios in Epinay. Its familiar shape adopts the profile of 2 large staggered roofs sheltering a large distribution gallery to the north. The south roof protects the dance studios on R+1 and the visual arts activities on the ground floor.
The building is made of a wooden frame, in order to favor a dry site. The structure is a system of wooden porticos. The FOBs (Wood Frame Façades) distinguish the ground floor in earth mineral cladding, and the first floor in batten cladding. The environmental approach is based on a broad bioclimatic approach, in particular through organic sources and the treatment of the heat island and plant development to support biodiversity.
