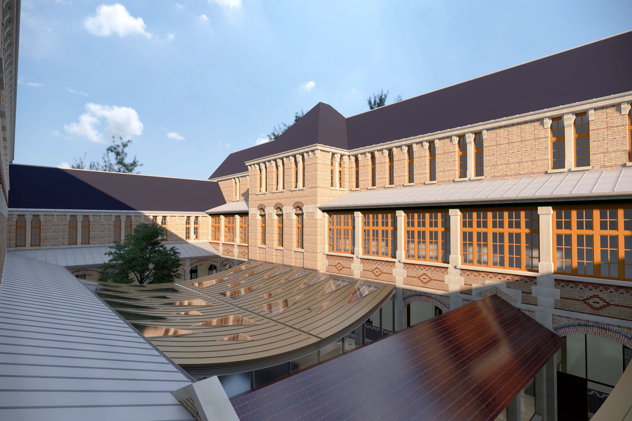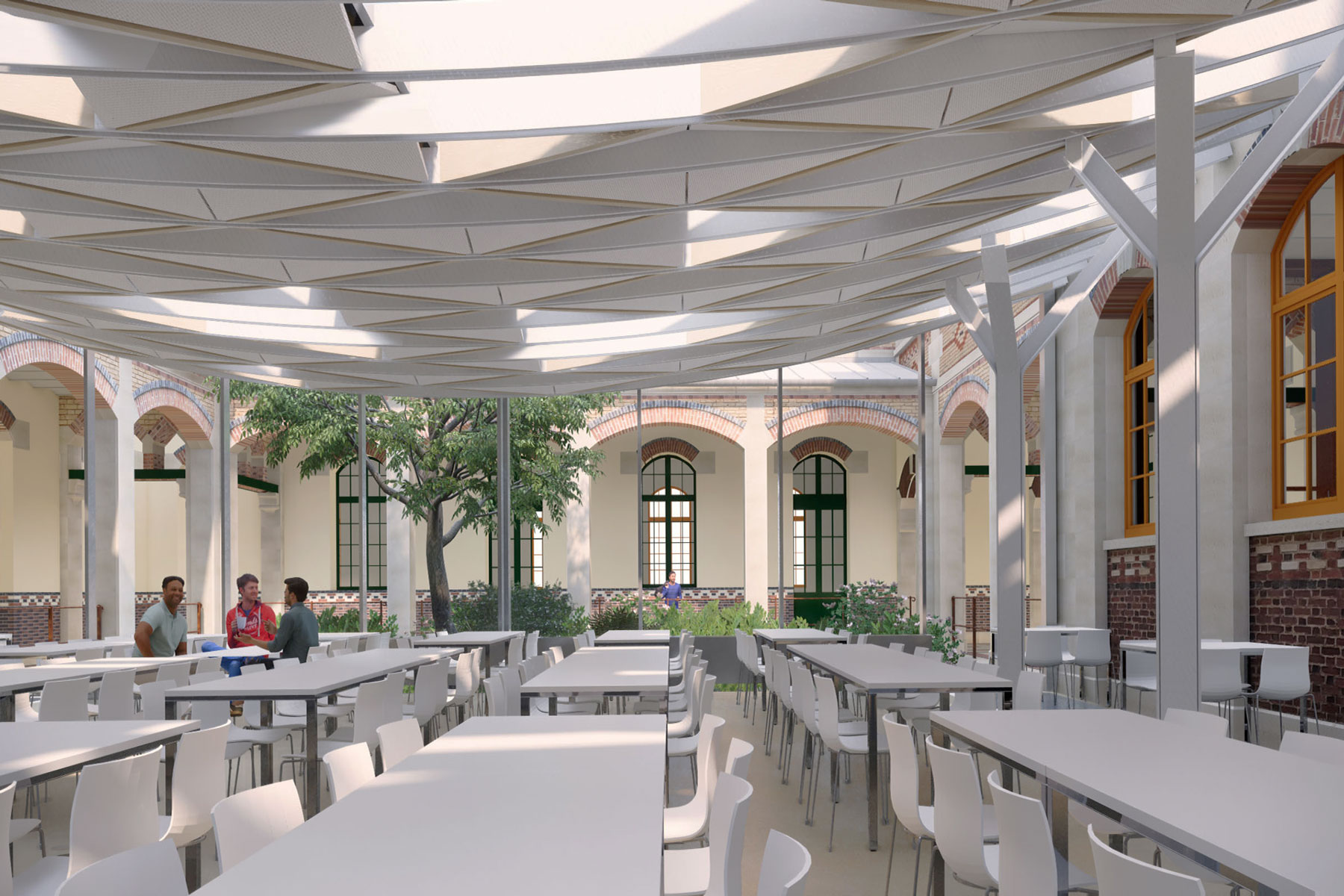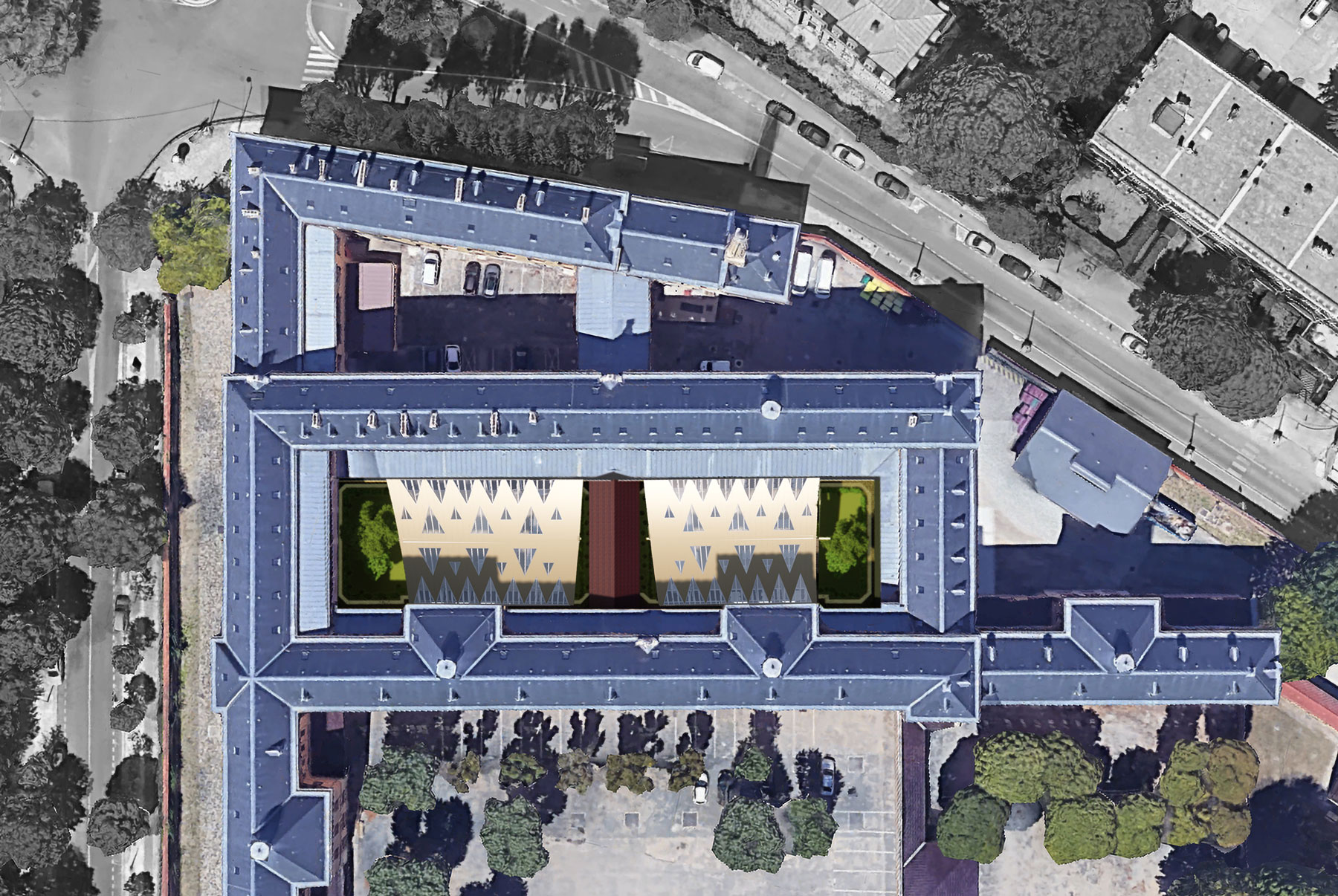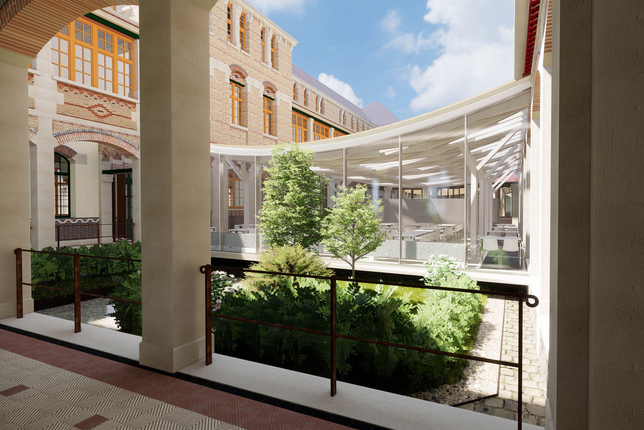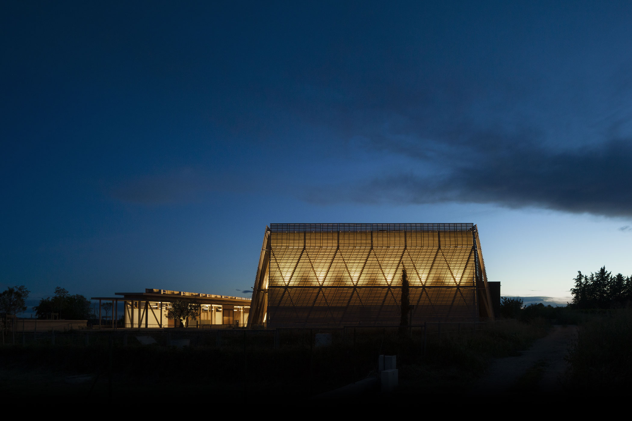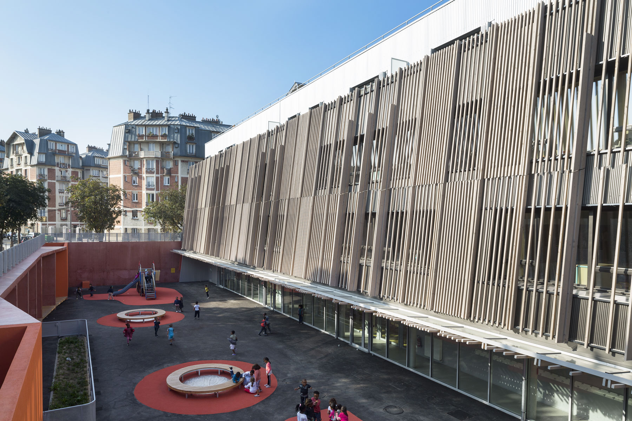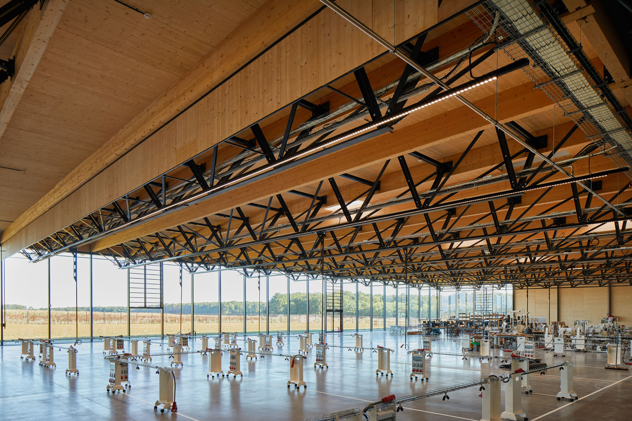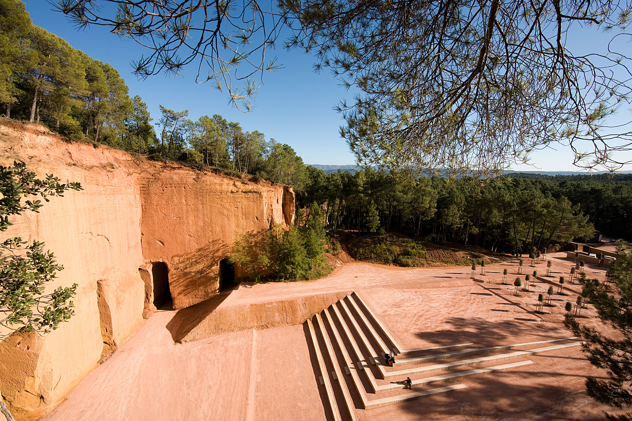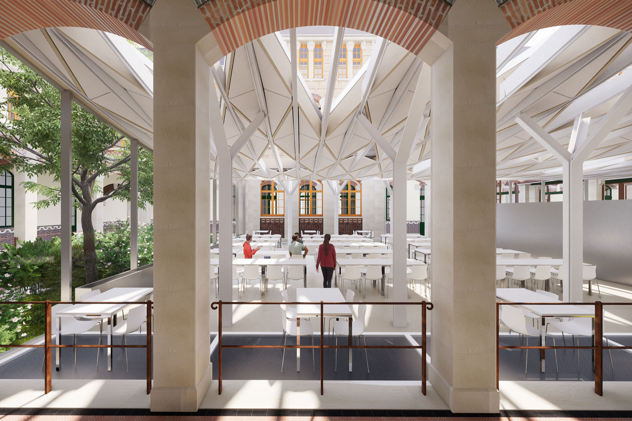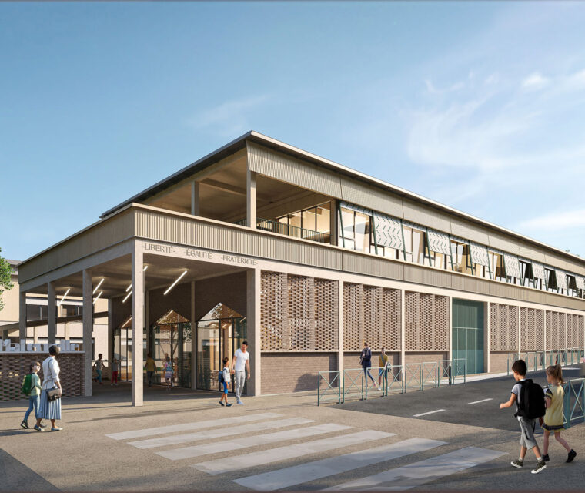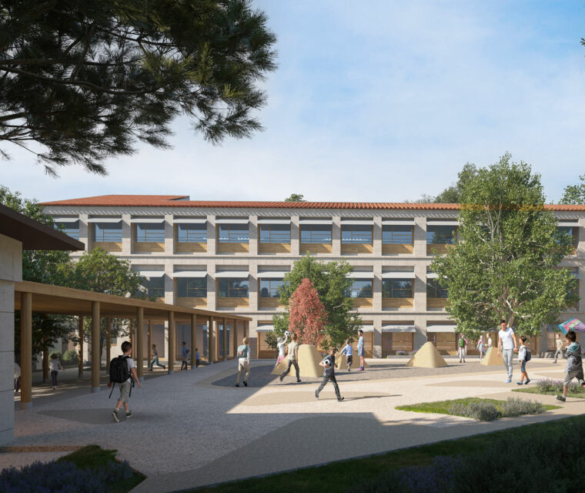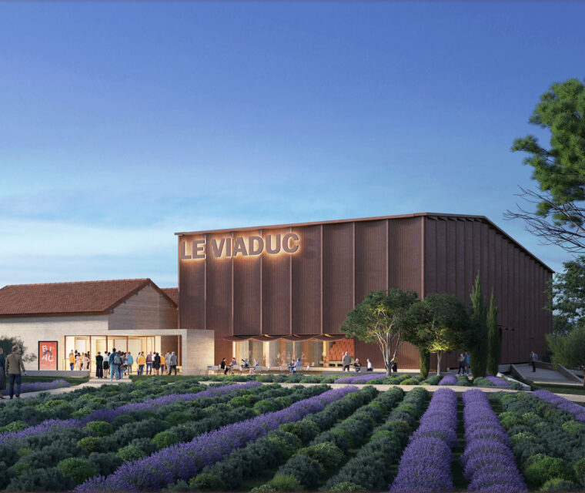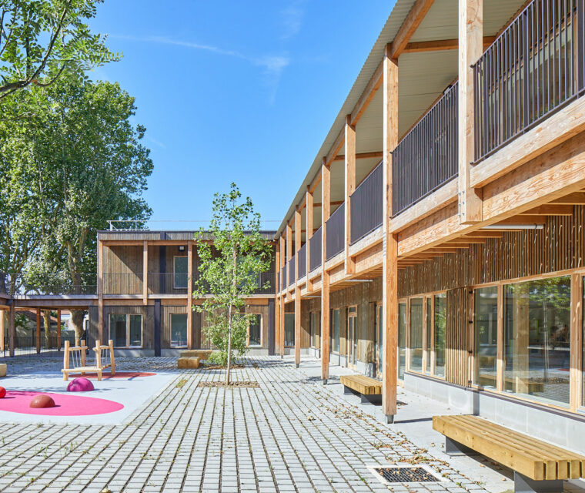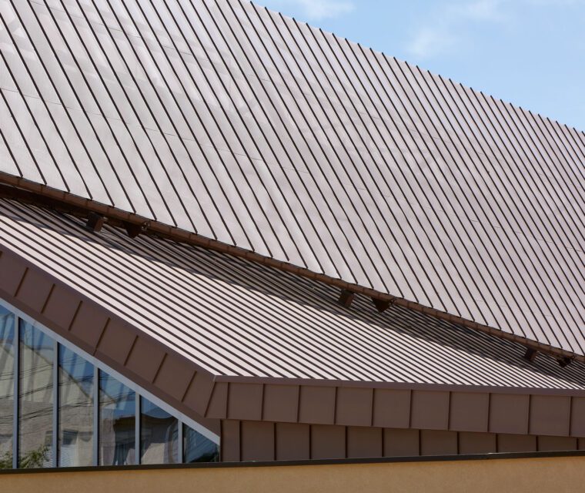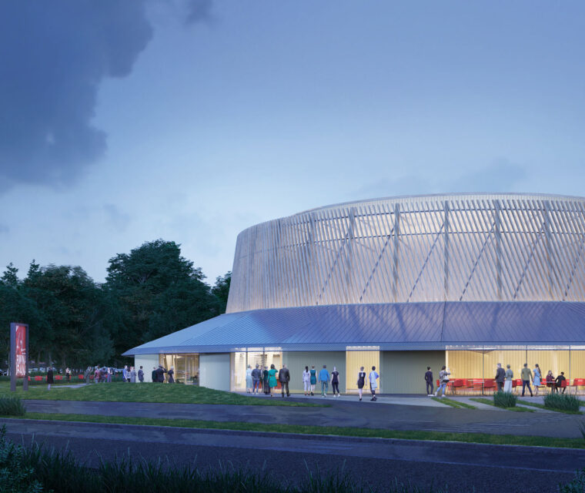Architecture France
Refurbisment of kitchen and dinning area
Sceaux (92)
The project responds to the restructuring-extension program of half-board, through a global approach to architecture, flows and atmospheres. Indeed, the functional necessity of the project is firstly part of a process of transformation and heritage enhancement. Construction site on occupied site
The kitchen service is today dysfunctional and undersized, it has been completely redesigned:
- The kitchen and its ergonomic issues: moving forward, readability of functions, adapted circulation spaces, comfortable staff premises,
- Transform interior courtyards into dining rooms: a glass crown, patios, acoustic separations,...
- Organize student circuits and flows,
The redevelopment of existing buildings questions the present architecture and its future. The project “adds” functional elements necessary for the development of a half-board (dedicated furniture and equipment) and “subtracts” unnecessary additions accumulated over the years (veneers, enclosures, coated or painted coverings). This logic of compensation directs internal services:
– The architectural and technical grammar of the building by Anatole de Baudot describes the synthesis of rationalist architecture: making logical the transition between constructive rationality and decoration. The comfort improvements made over the last few years have distorted the initial logic.
The project is an opportunity to rediscover spatiality (dismantling the false ceilings and cast iron columns of the rooms) and the truth of the original devices (ceiling vaults, polychrome covered friezes).
