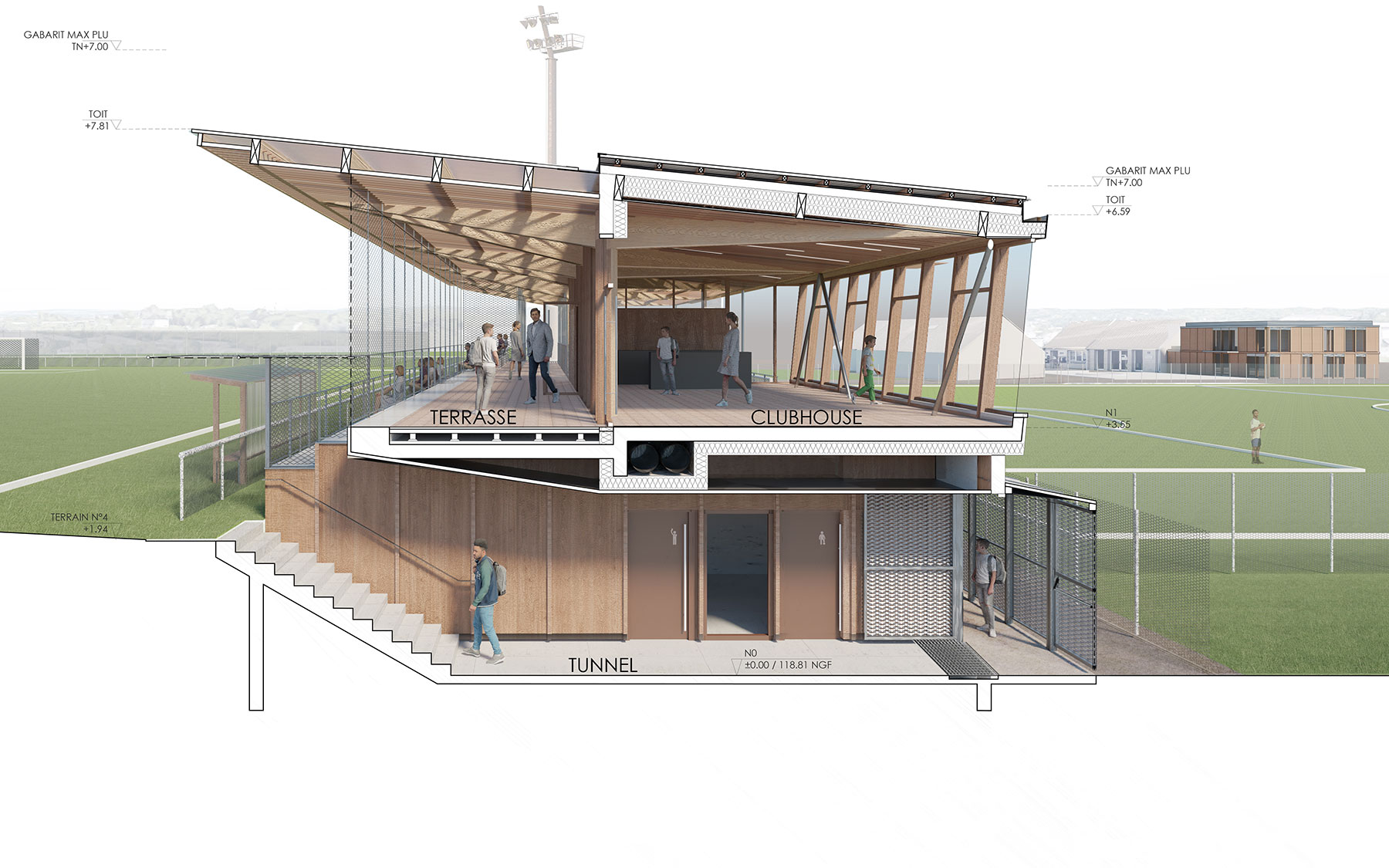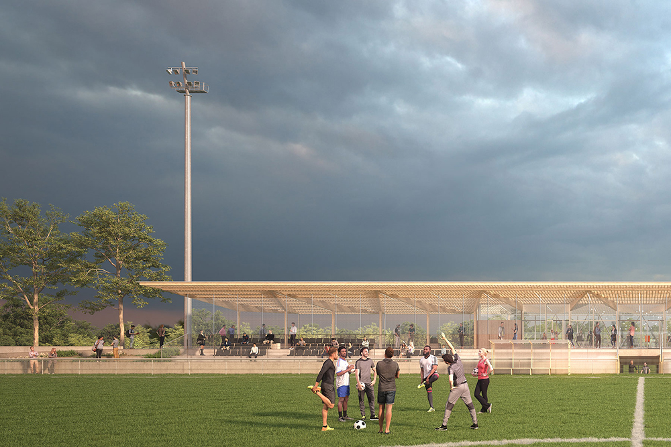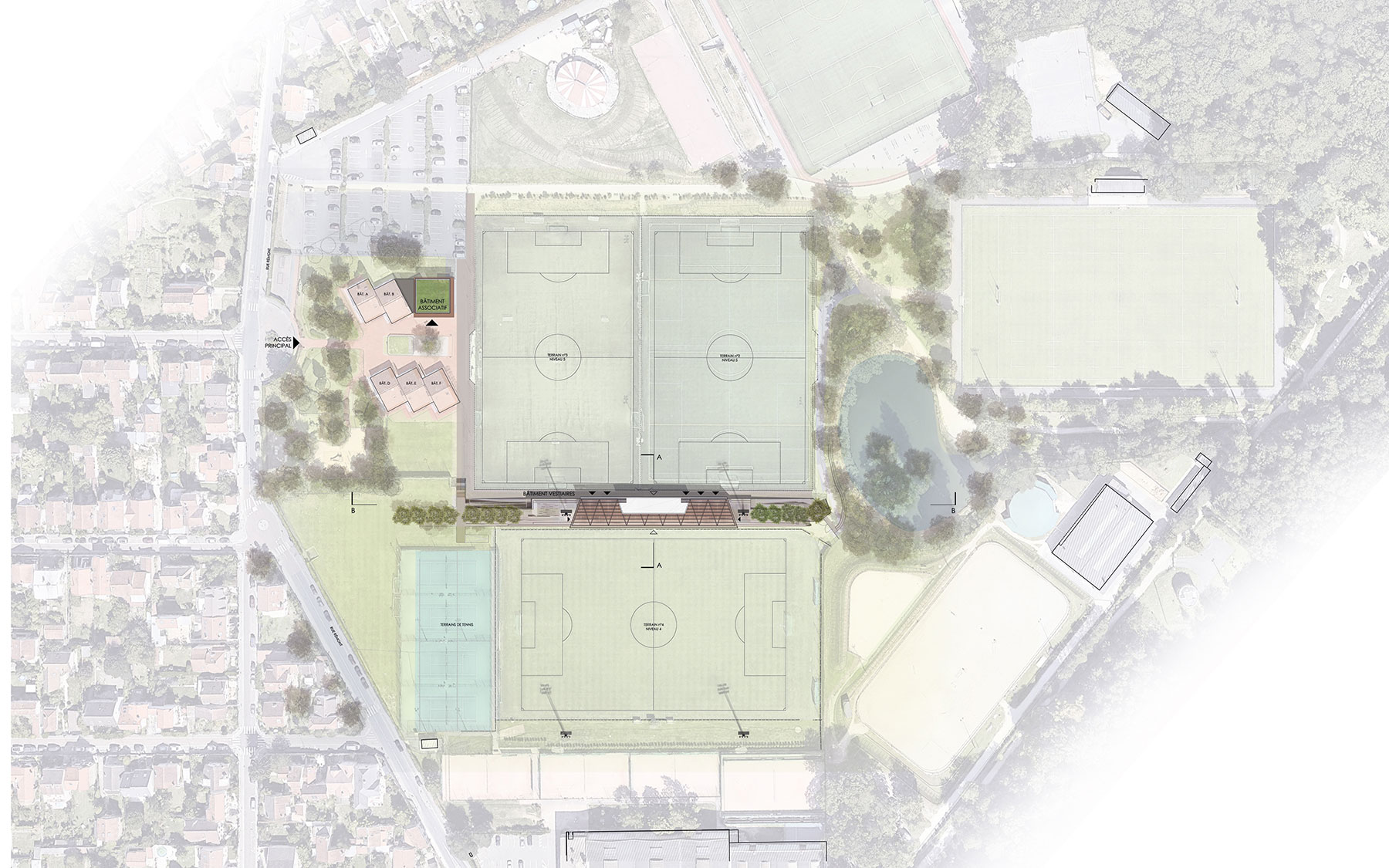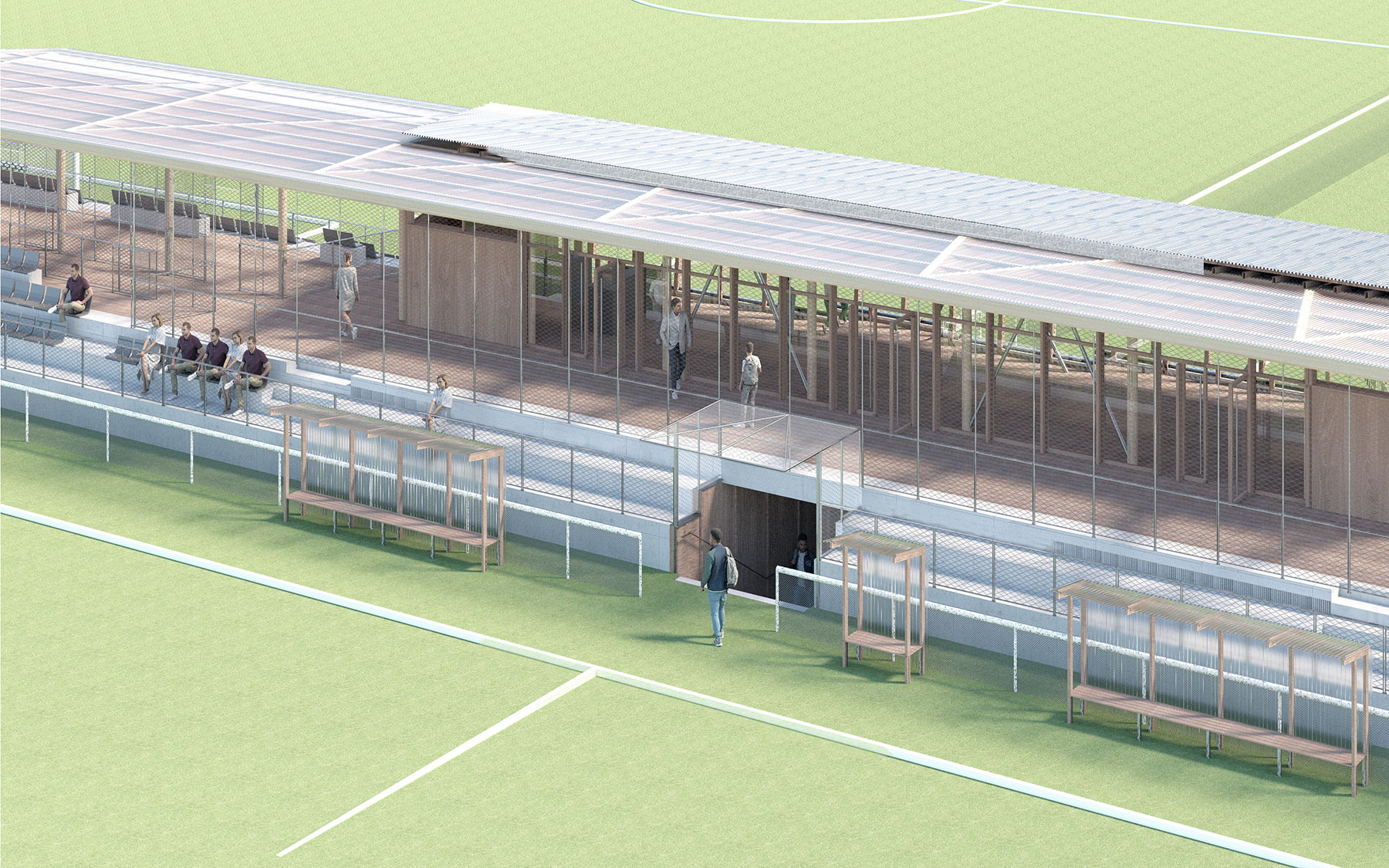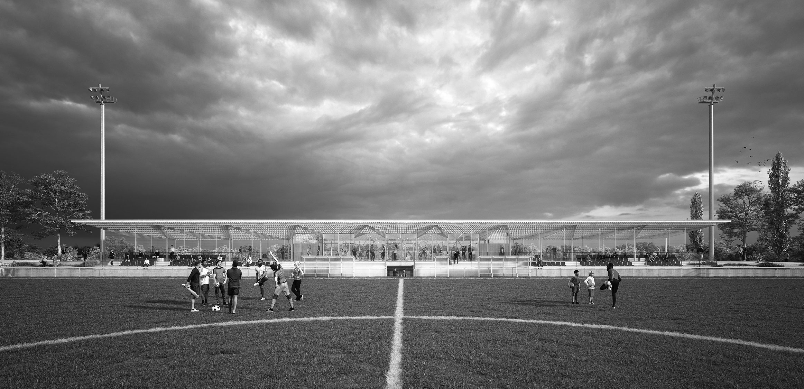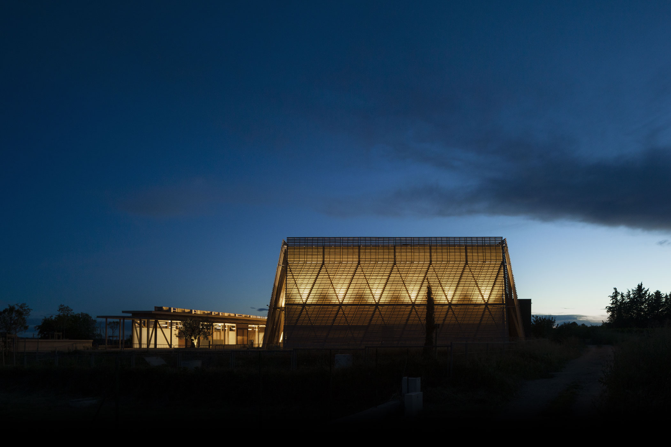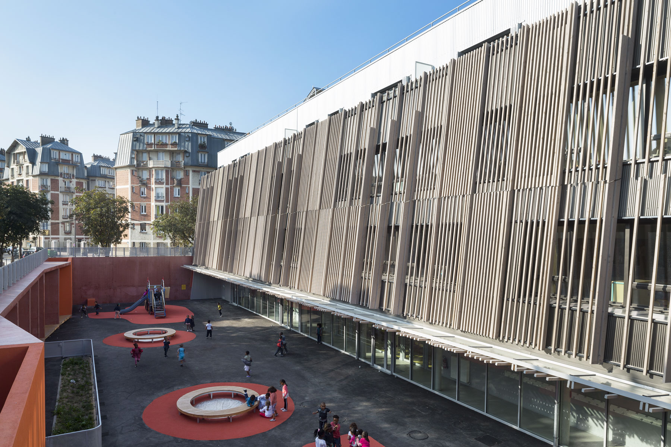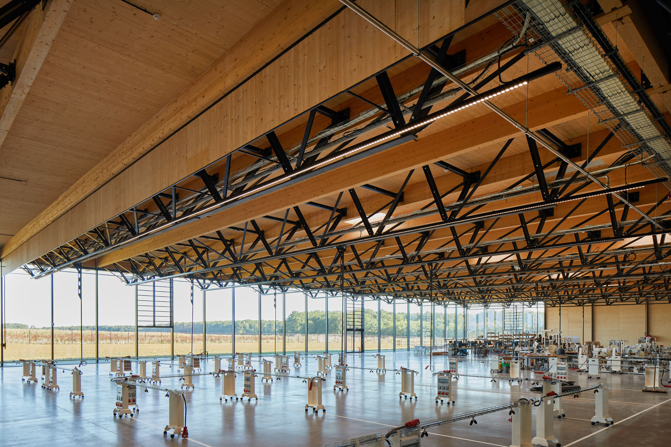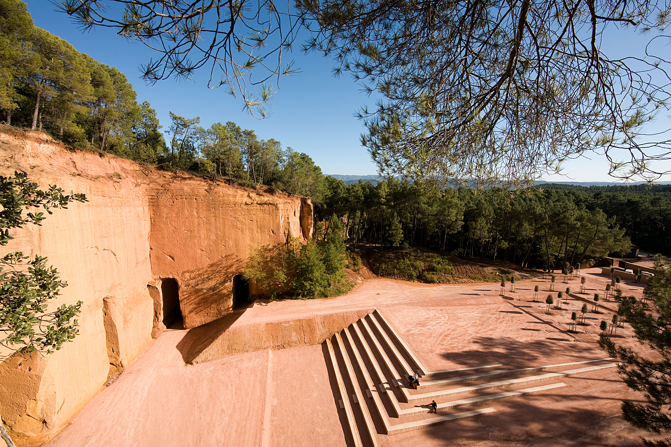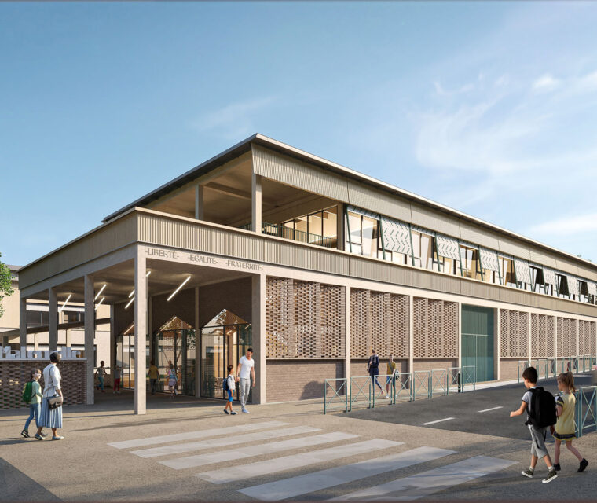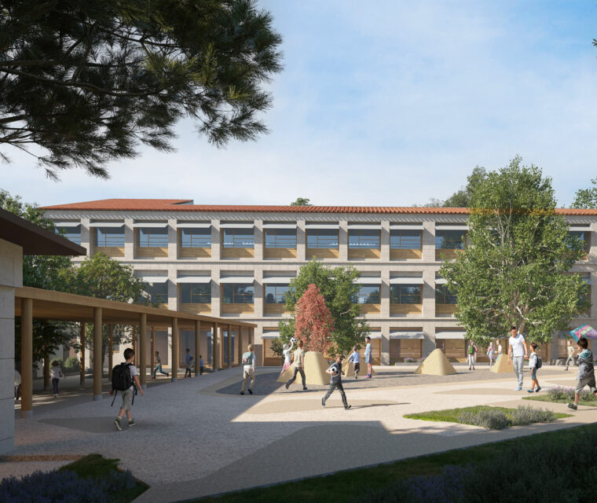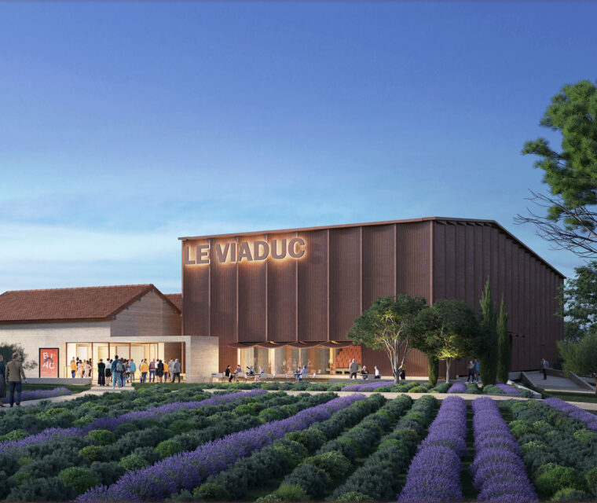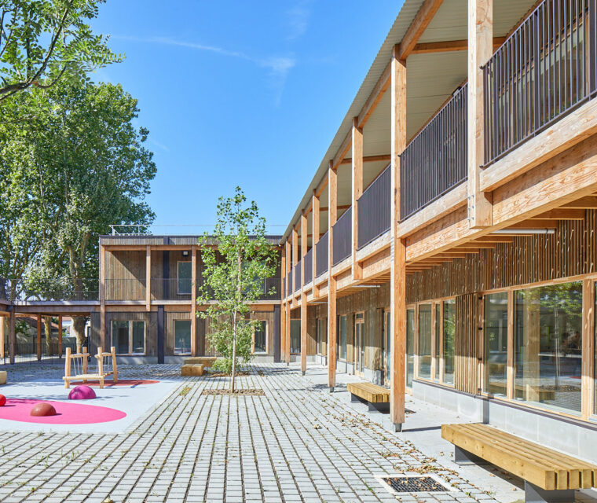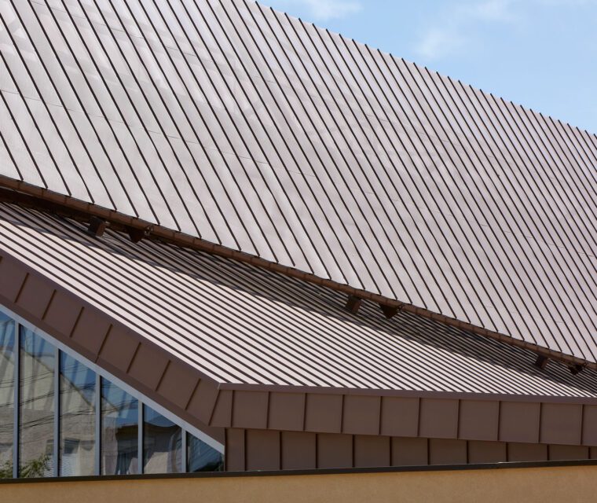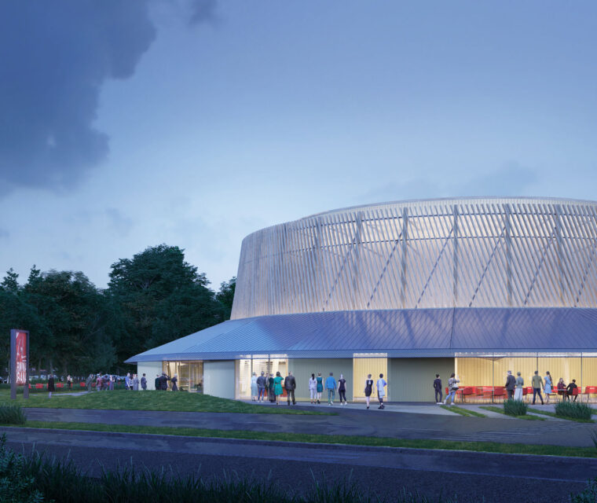Architecture France
Stadium, Football Club
Porchefontaines (78)
On the edge of the Versailles National Forest, the Porchefontaine Sports Complex is made up of land assembled around a tree-lined pond. Horizontal and open, the Complex site offers two contrasting landscapes.
The panorama of a wooded hillside to the South and West, a skyline of low roofs to the North and East. The dual program of the project is aimed at each of these landscapes: landscaped, by the stands-locker rooms which stretch at the interface between 3 areas, urban, by the associative building which reclassifies the entrance to the site. These interfaces constitute the movement network between the terrains. The challenge of the project is to strengthen the landscape unity of the places and their functionality, through these 2 new constructions and their redeveloped paths.
