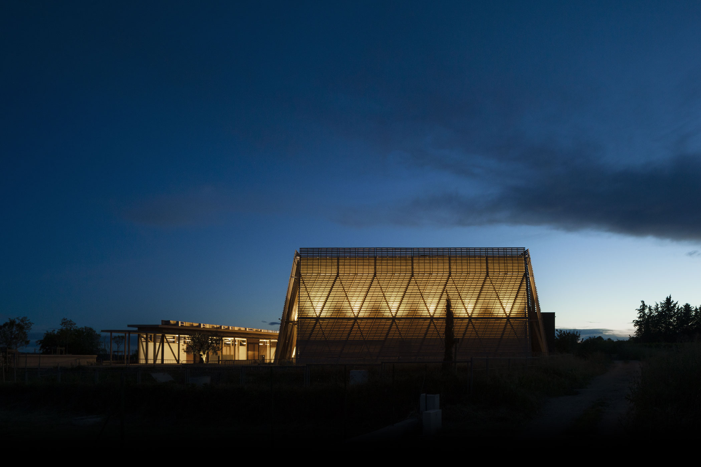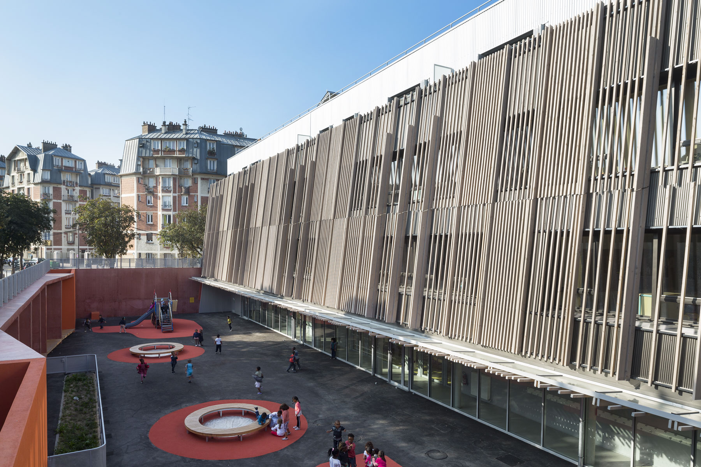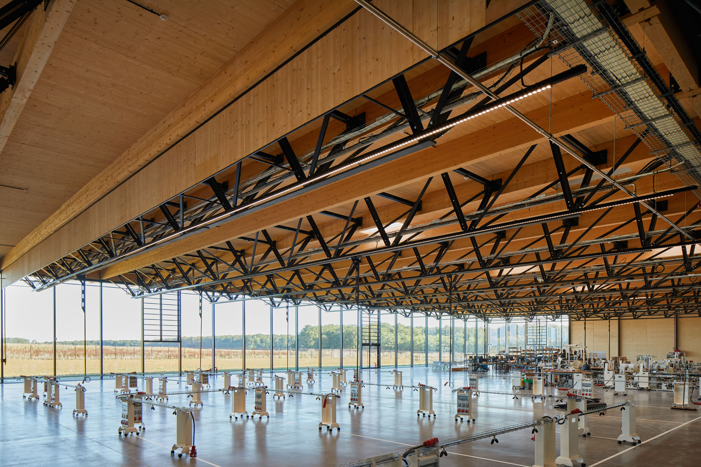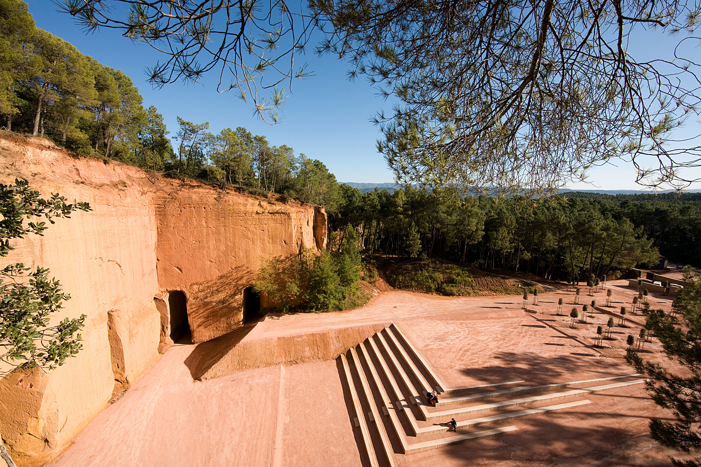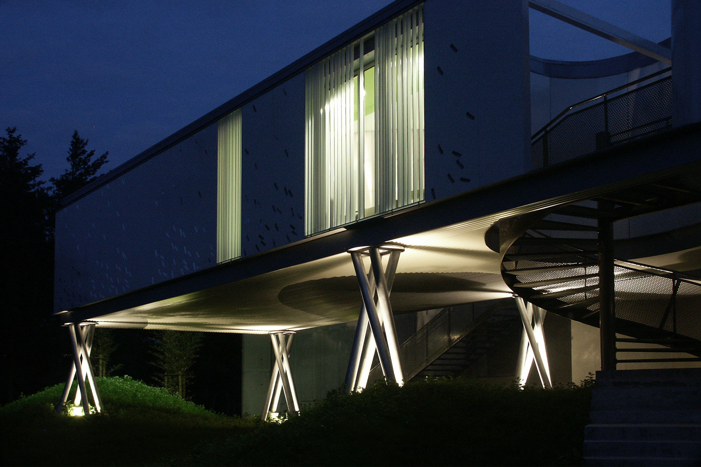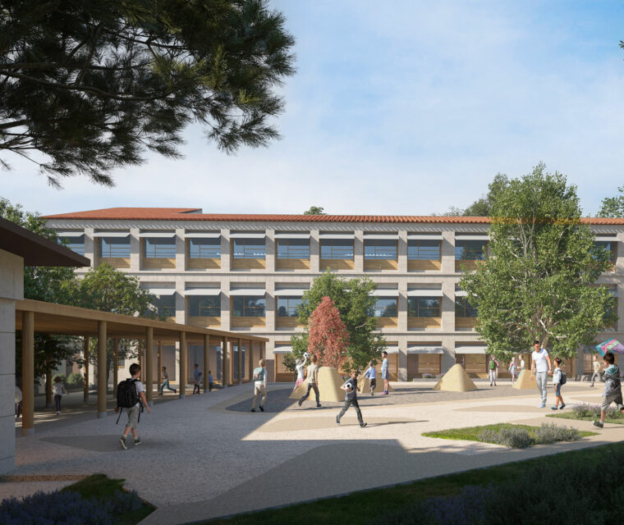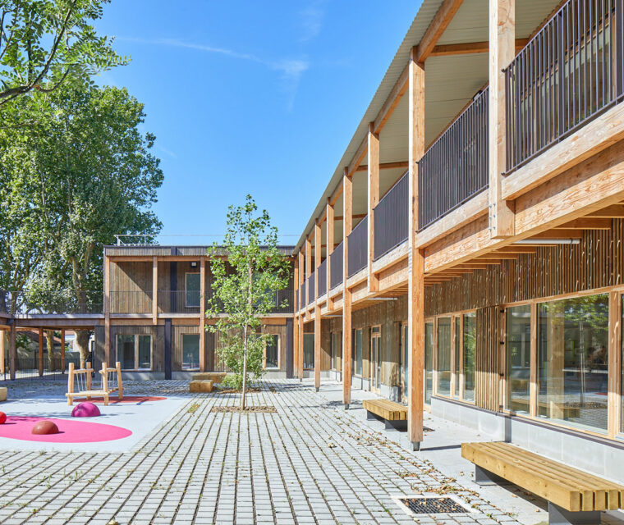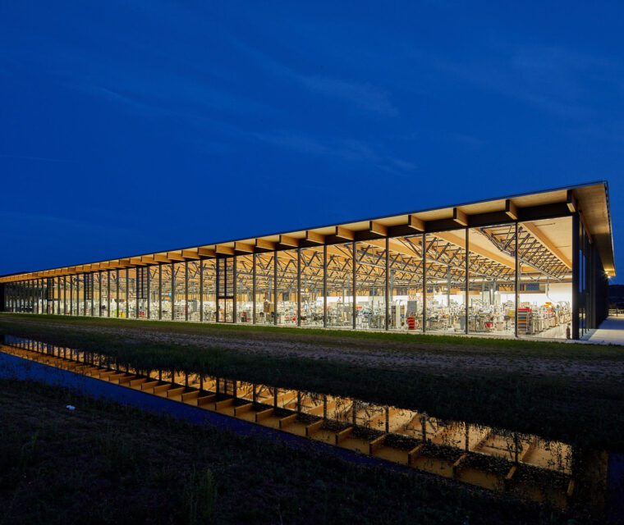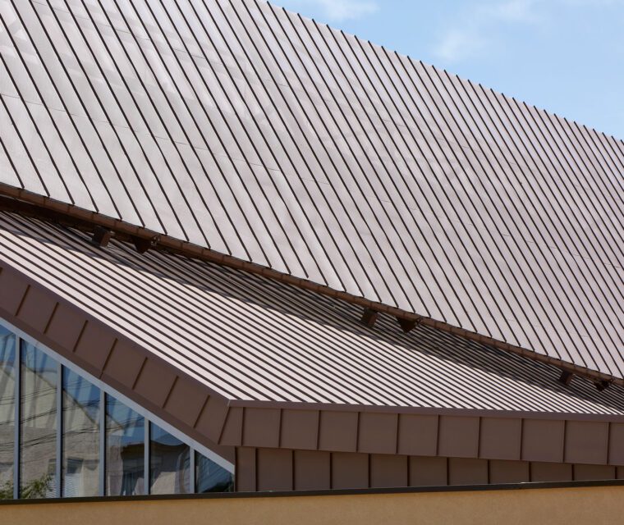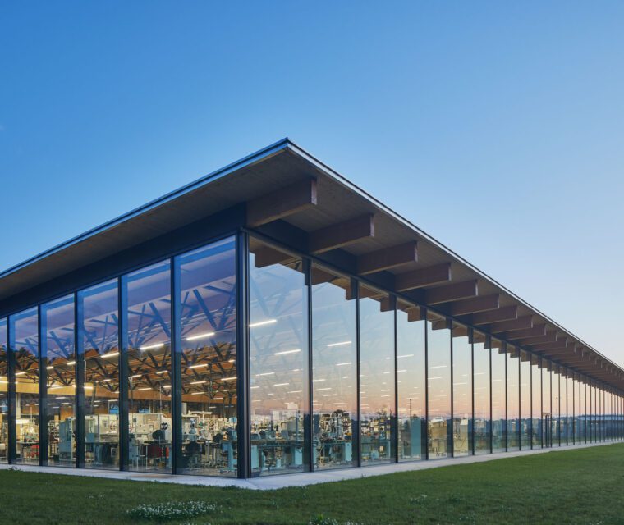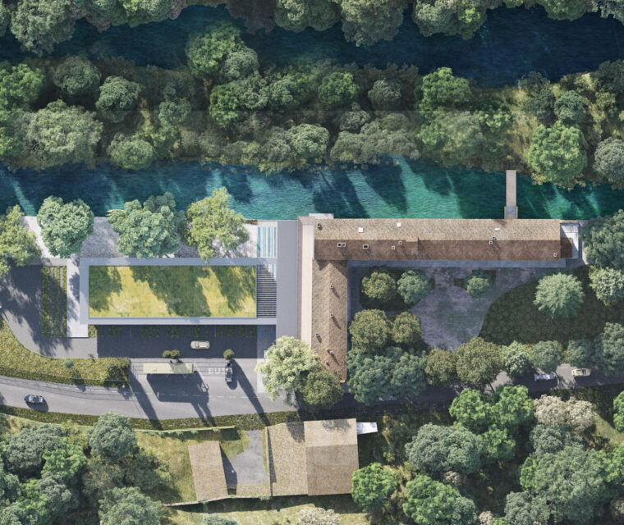Architecture France
Grenoble Water Treatment factory
Grenoble (38) PACA
Construction of a metal structure building and a footbridge connecting the extension to an existing building. The intervention includes bringing the entire site up to standard and securing it. The extension program includes two large offices, an equipped meeting room and an automation room.
The extension project takes the size of the existing station. It frees itself from the ground and rests on a set of steel posts whose distribution of forces minimizes the impact of the building on the water table less than 2 m from the natural ground. Its light structure provides modularity to offices and broad framing of the external environment. Low energy consumption building (50kw/m² per year)
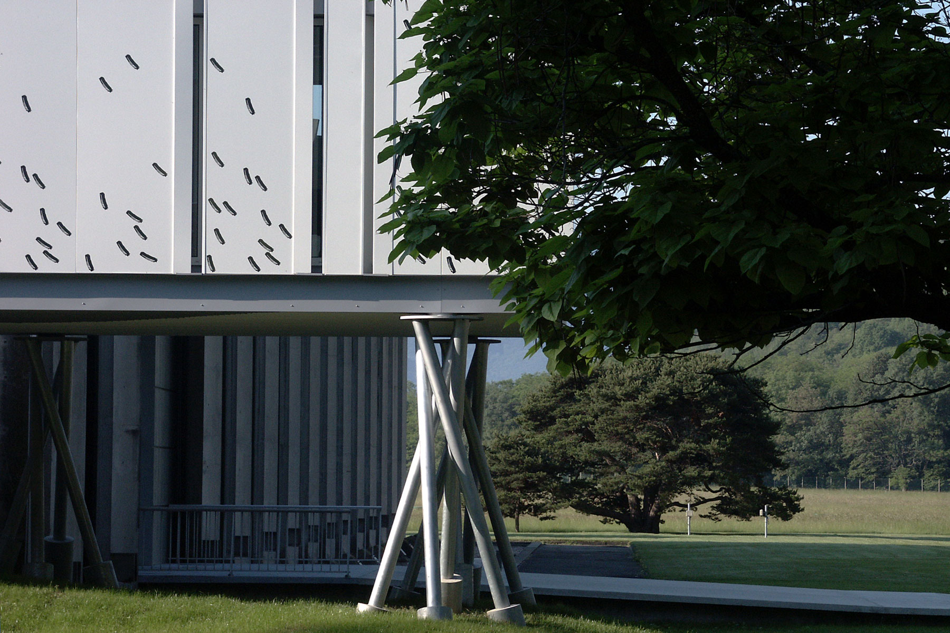
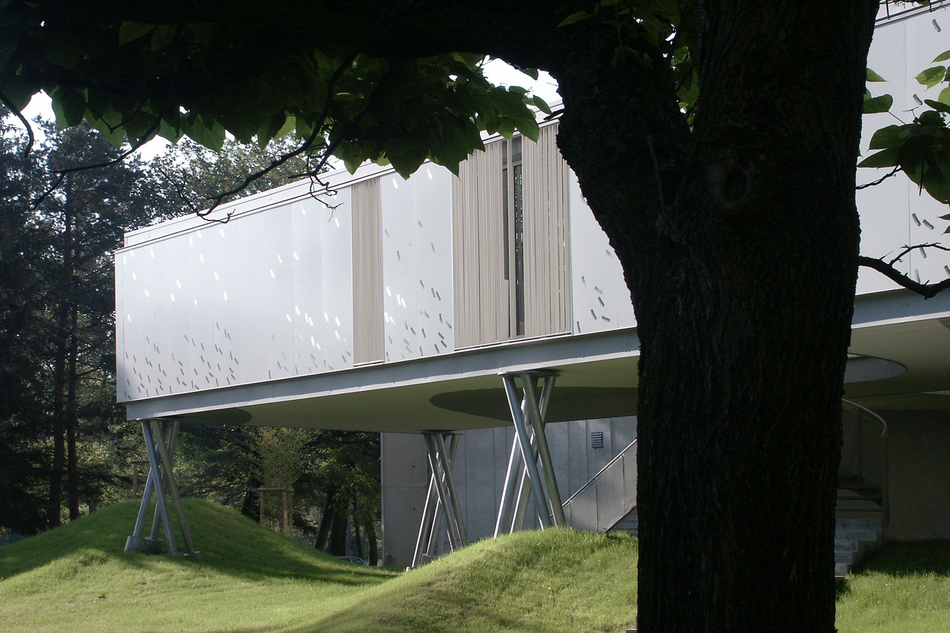
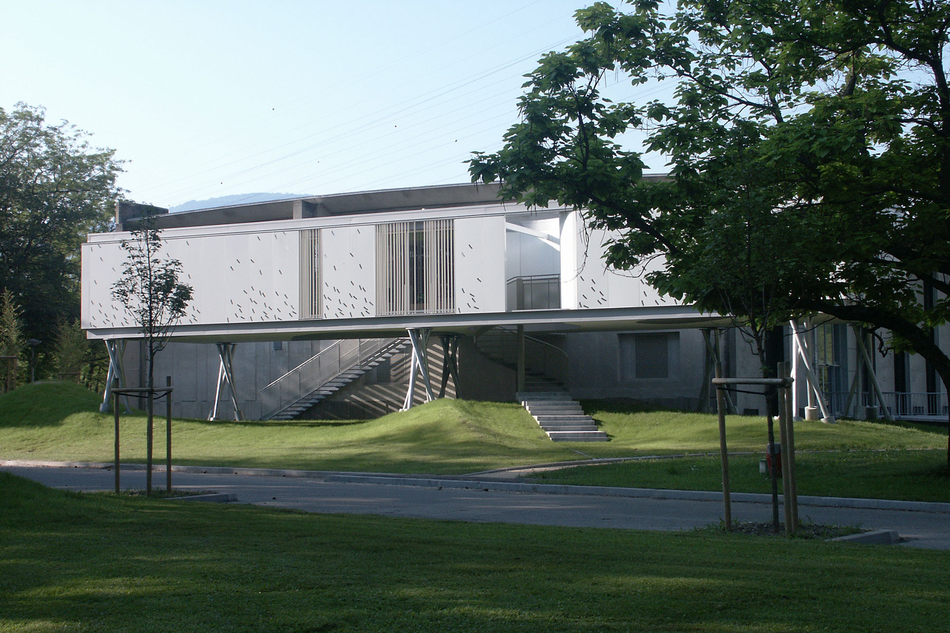
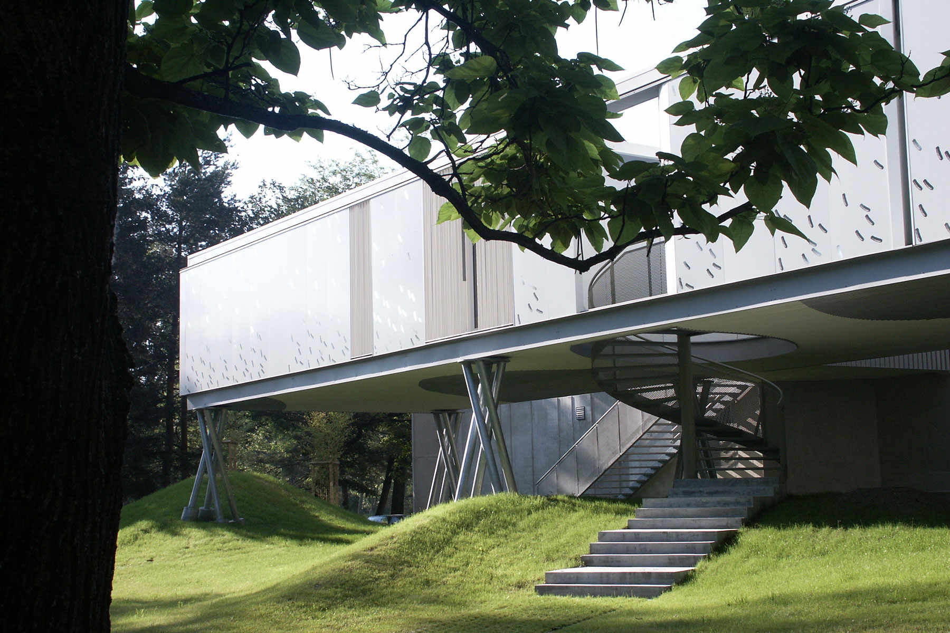
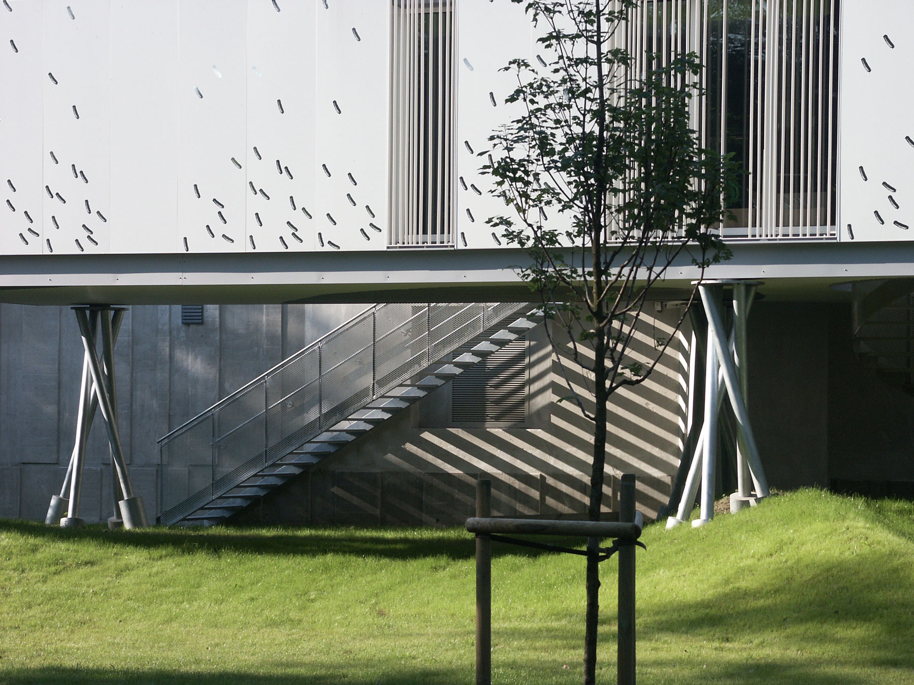
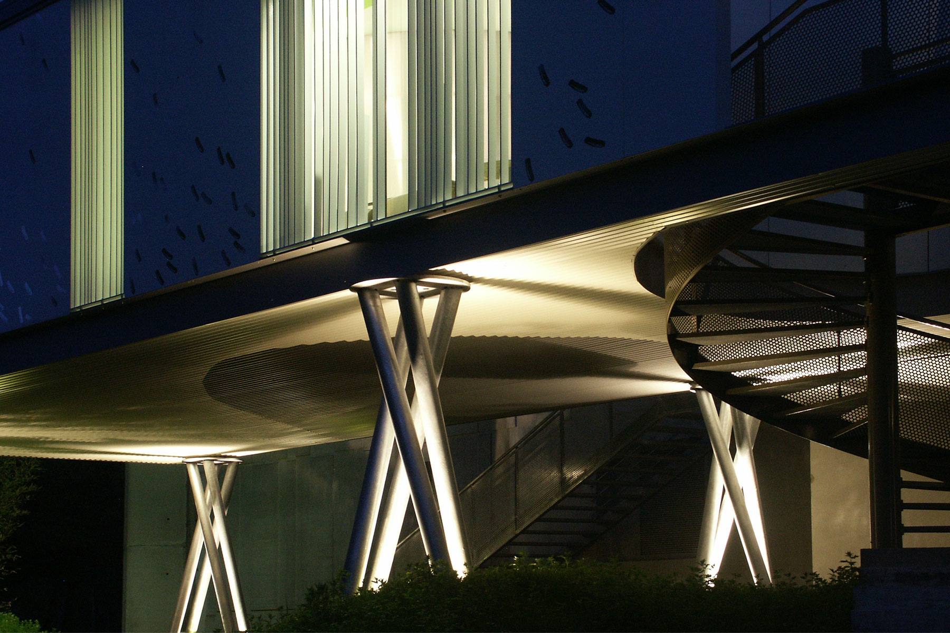
Swipe

