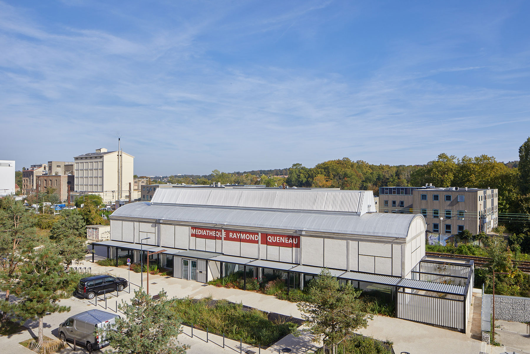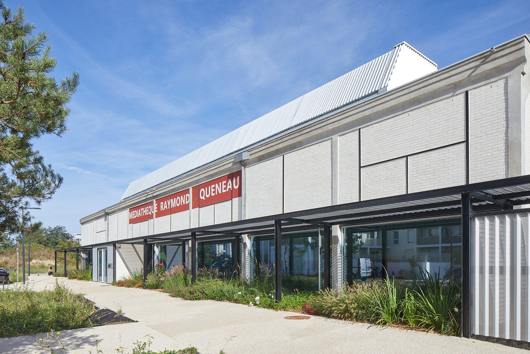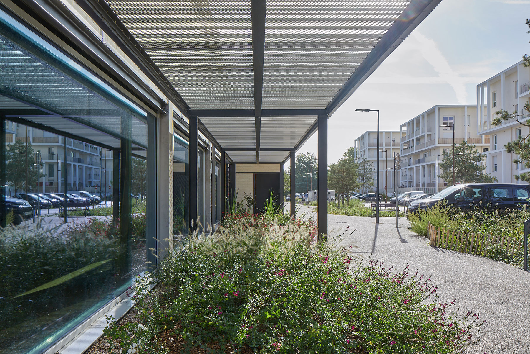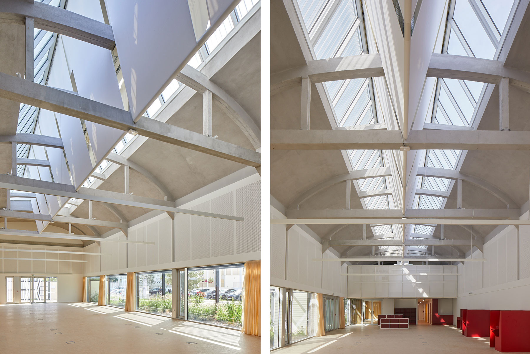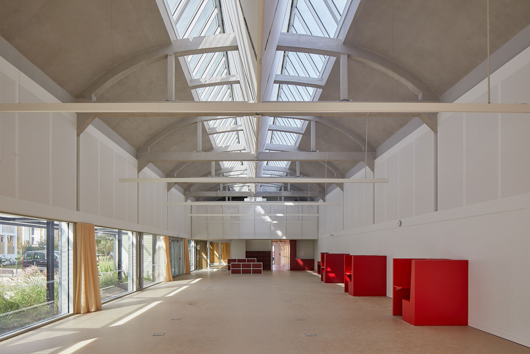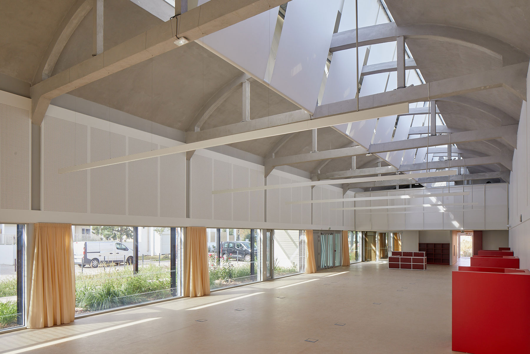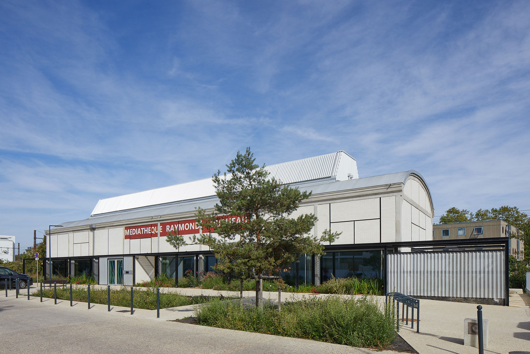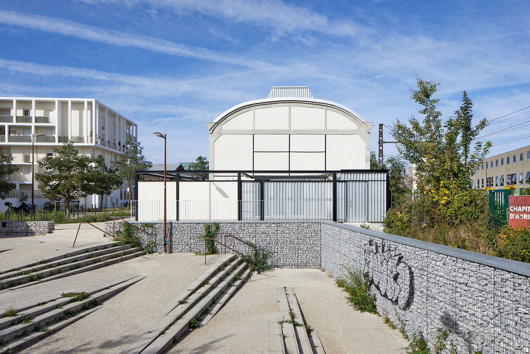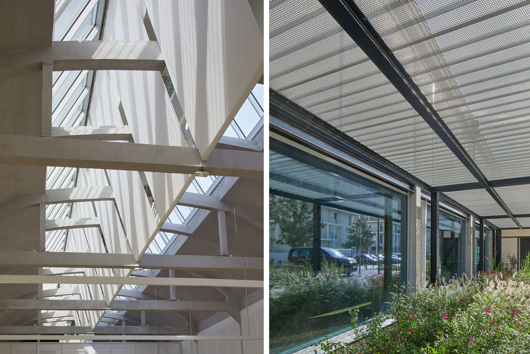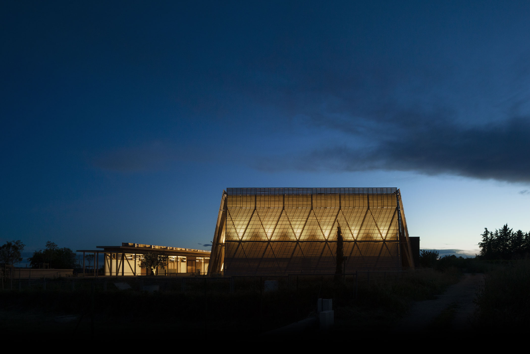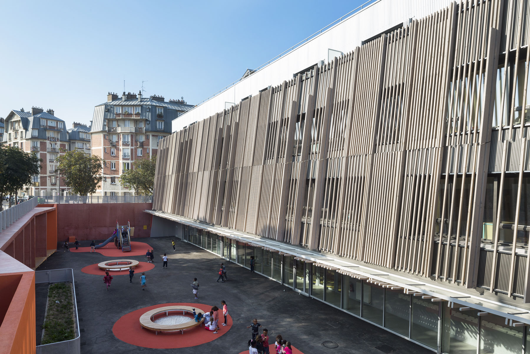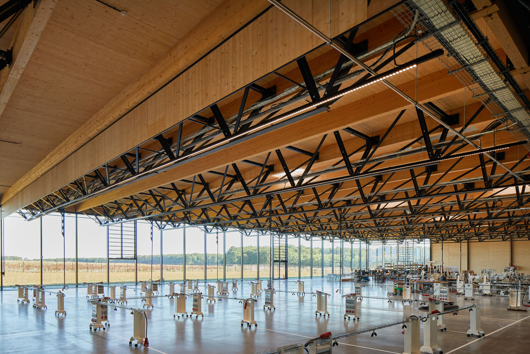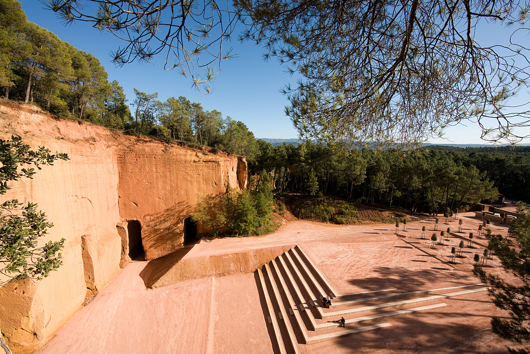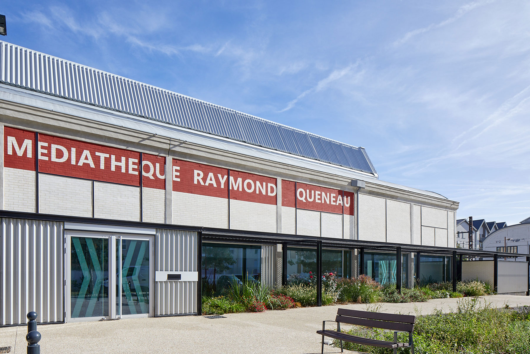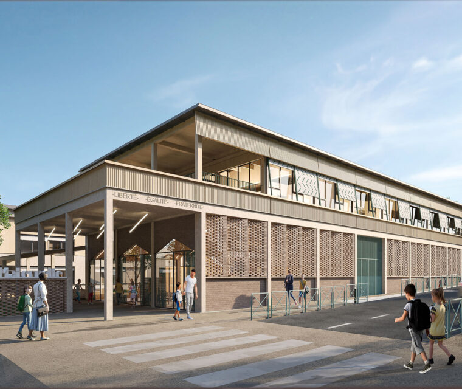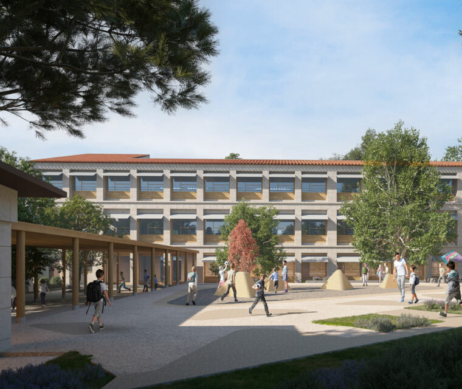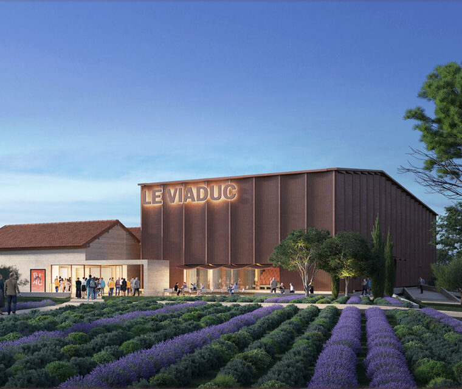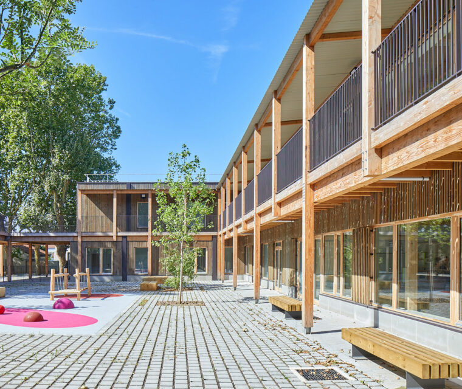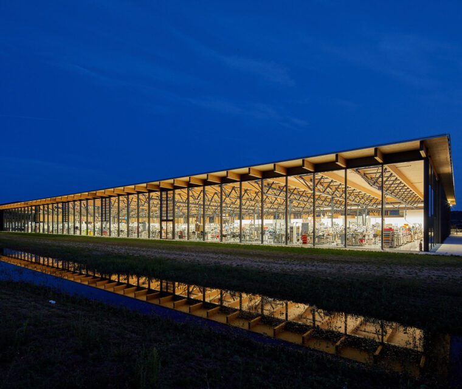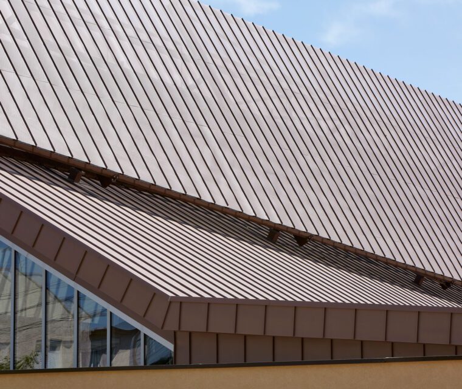Architecture France
RIS ORANGIS, France
LIBRARY
The project site is located in the Zac des DOCKS in RIS-ORANGIS, currently in the completion phase. The new media library creates a cultural polarity energizing the life of this future district. The project responds to an urban challenge, located at the intersection of the future pedestrian connection between the station and the Lac des Docks des Alcool and the crossing under the railway line, connecting the banks of the Seine to the city center. The sequence formed by the media library enhances this strategic location, both for its visibility and its accessibility. The challenge is heritage, it involves investing in a former Freyssinet market at the Dock des Alcools, currently in a fallow state. The building to be rehabilitated is located at the junction of the RER D railway line and the new Docks district. The media library is located in a hall of high interior quality: a unitary, single-material space lit by overhead light. The rehabilitation of the existing building must be cleverly integrated into it, so as to make the most of the existing assets, while retaining the original qualities.
An environmental approach without certification is put in place with a structure close to the HQE approach and a series of priority targets. The priority targets are: integration into the site, choice of materials, energy management, maintenance, visual comfort and acoustic comfort. The large volume and the different rooms will be equipped with a double-flow mechanical ventilation system which will ensure the necessary air renewal while guaranteeing acoustic comfort appropriate to premises close to the railway line. The ducts and air vents will be integrated into the furniture on the north facade. The recovery can be done at the level of the mezzanine at a single point, or integrated near the glass roof to minimize the risk of condensation of the joinery in winter. Natural ventilation by opening windows will serve as a complement during the summer period to allow users to limit the use of mechanical ventilation and thus limit consumption. In summer, this device will also improve thermal comfort by dissipating heat.
