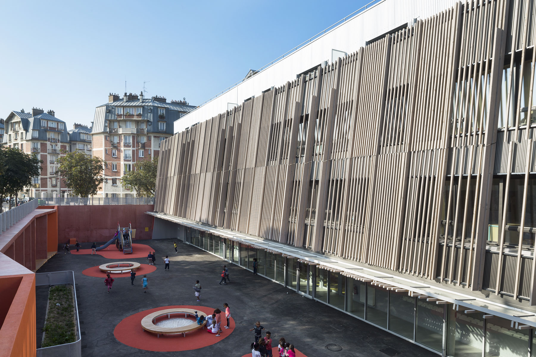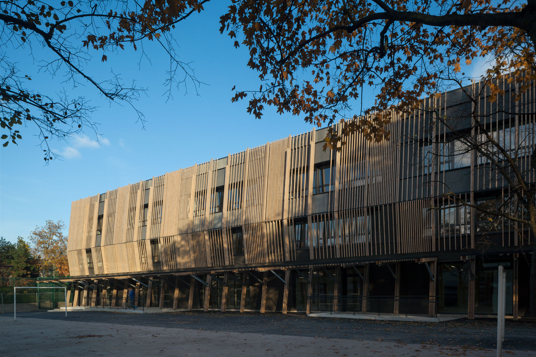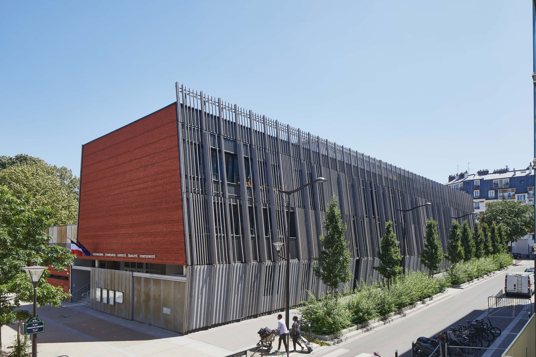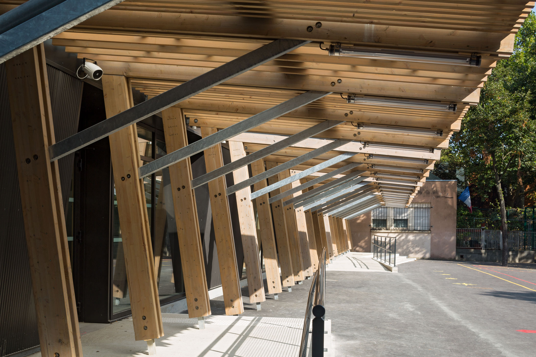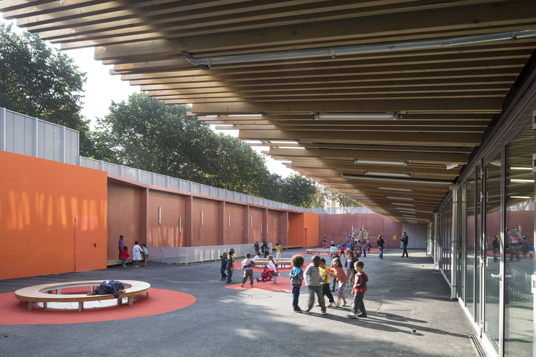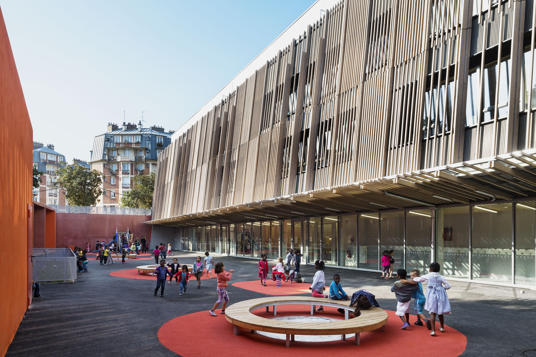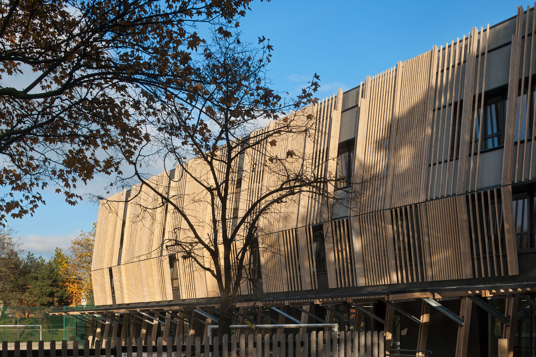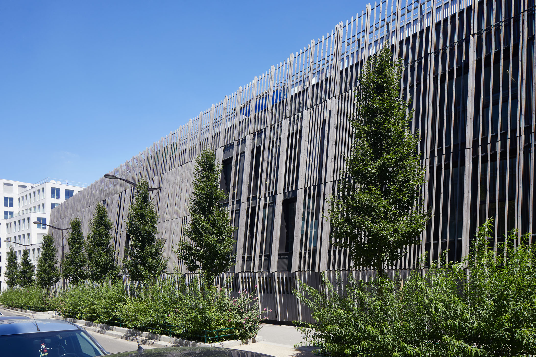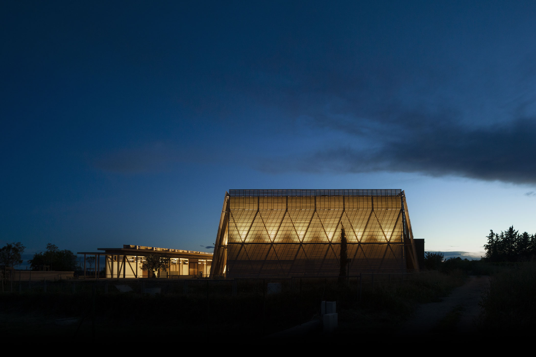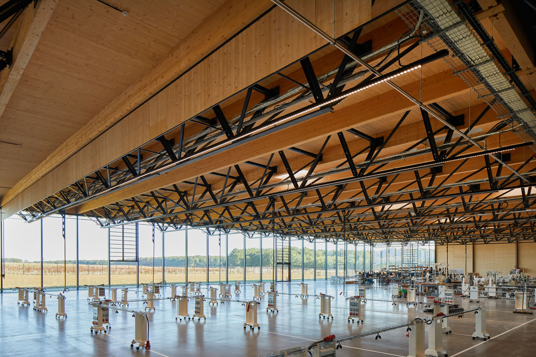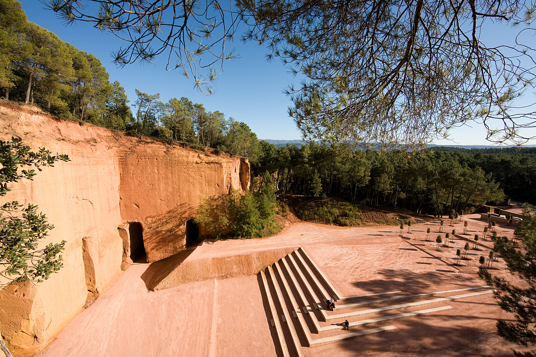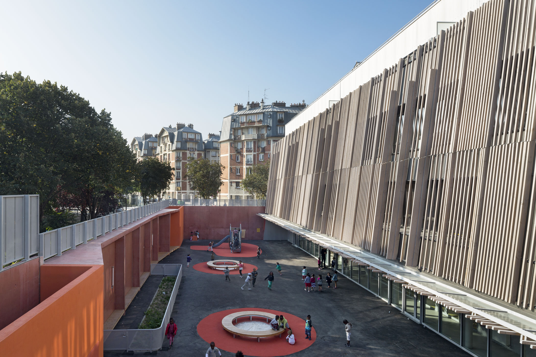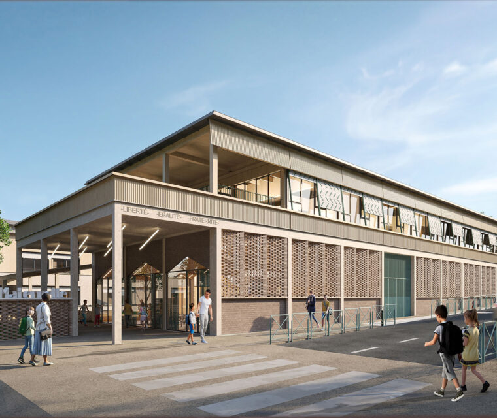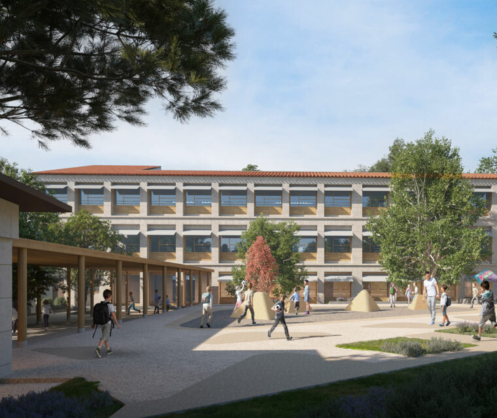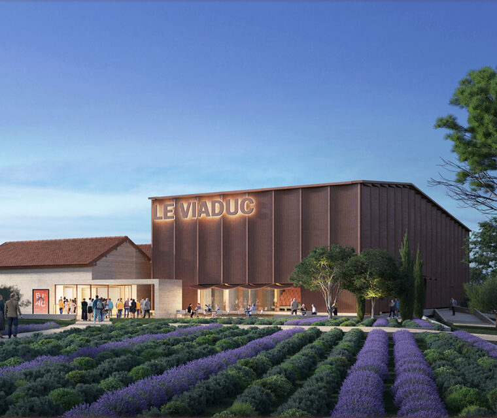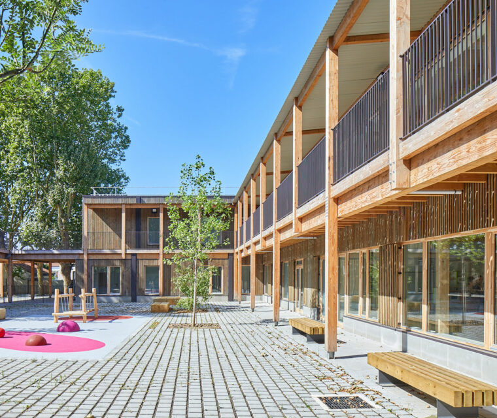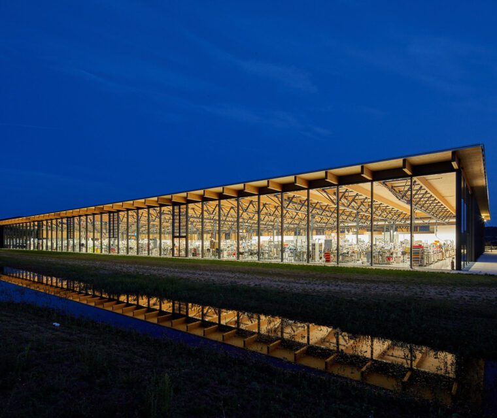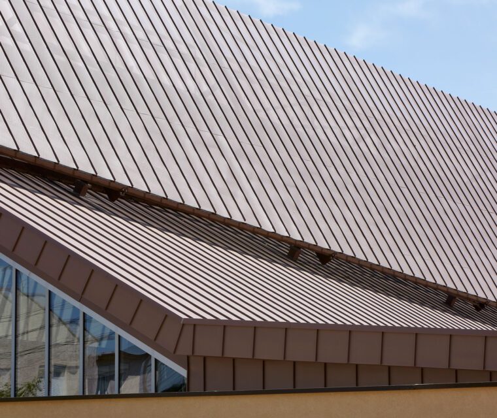Architecture france
Primary School and Kindergarten in Paris
Paris 18e, France
Located in the 18th district of Paris, on the border of the Binet Park and the Parisian ring road, the project brings two distinct programs together: the construction of a new kindergarten and the refurbishment of two existing primary schools.
Architectural unity around a park
On two neighbouring plots around a small square, the schools display a sense of belonging to a same whole. Common services (restaurant, playground, offices, teacher’s lounge…) are located on the ground floor and opened onto the exterior spaces, under a wooden canopy. The playground is conceived as a big open-air room with red walls. The foliage of the trees in the neighbouring park can be seen from the classrooms upstairs.
Thick, light-filtering façades
The design of the project focuses on using wood as a building material in an urban setting. The renovation involved orienting the buildings in an east-west direction and adding thick wooden facades to all three buildings. To protect the existing structures, the new facades are separate and do not put extra weight on the buildings. The wooden facades also include large windows and ventilation ducts. On the first floor, wooden shades protect against the sun and create a canopy over the playgrounds, giving the appearance of a ship hull facing Maurice Grimaud Street. The use of wood in both the structure and exterior of the buildings is central to the project's concept.
Sustainable materials and environmental scheme
The project focuses on using real materials like timber, brick, stainless steel, and concrete. The use of wood in the building adds to its architectural unity, with timber-concrete composite slabs and suspended timber ceilings. The limited use of materials and colors gives the buildings a simple, functional feel that prioritizes light and usability.
The buildings meet the city of Paris' high sustainability standards with energy-saving systems like balanced ventilation with heat recovery, thermal and photovoltaic solar panels, external wall insulation, and connection to the city's district heating.
Acoustics were also taken into account for all users, with measures such as soundproofing from the ring road and between classrooms, low-noise ventilation equipment, and room acoustic treatments.
