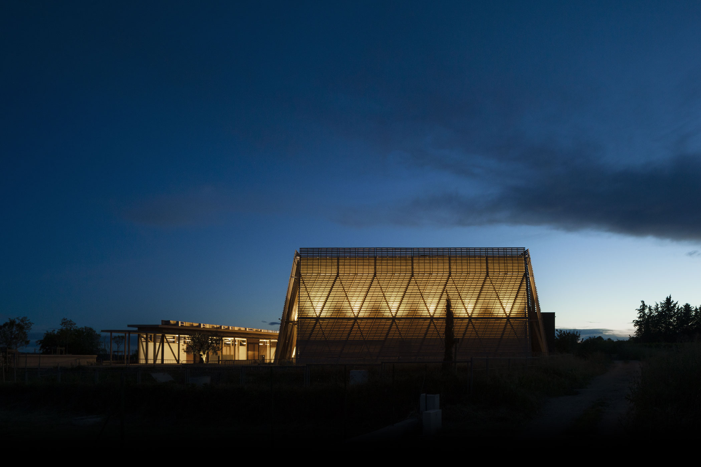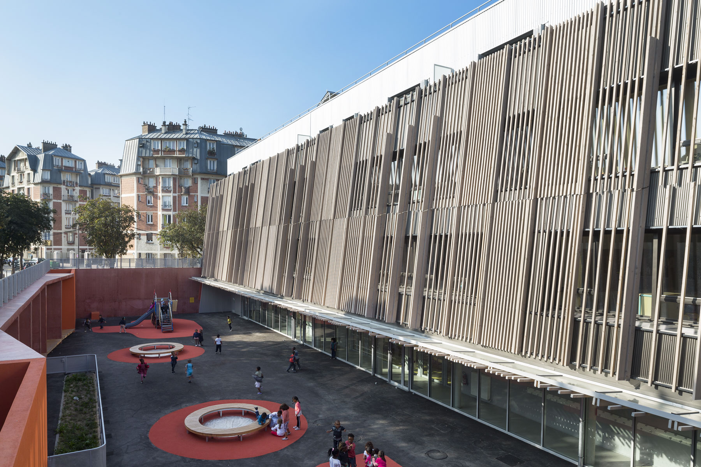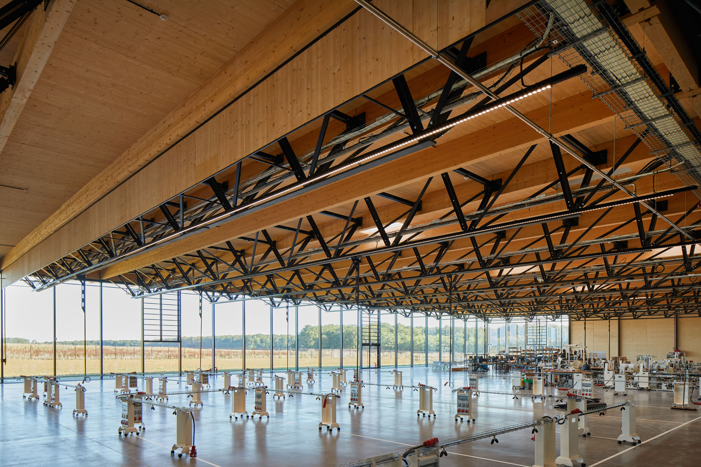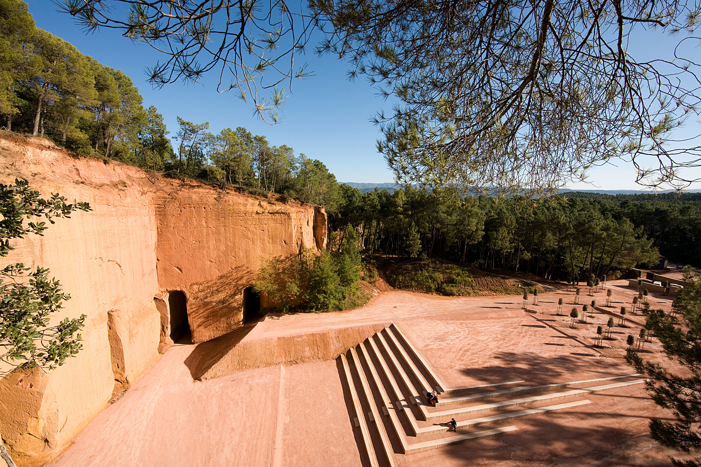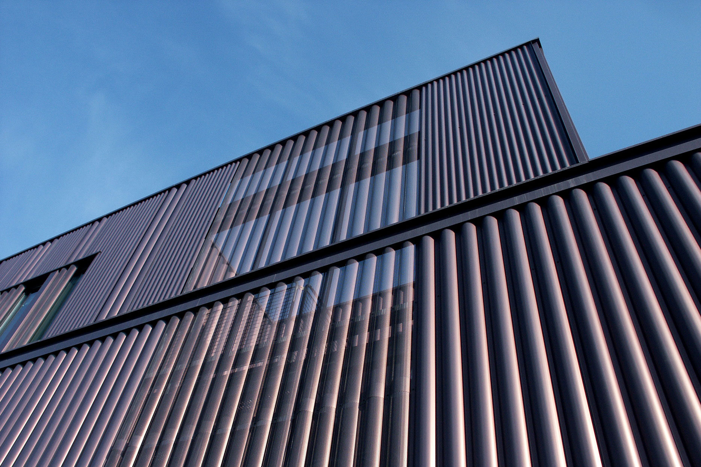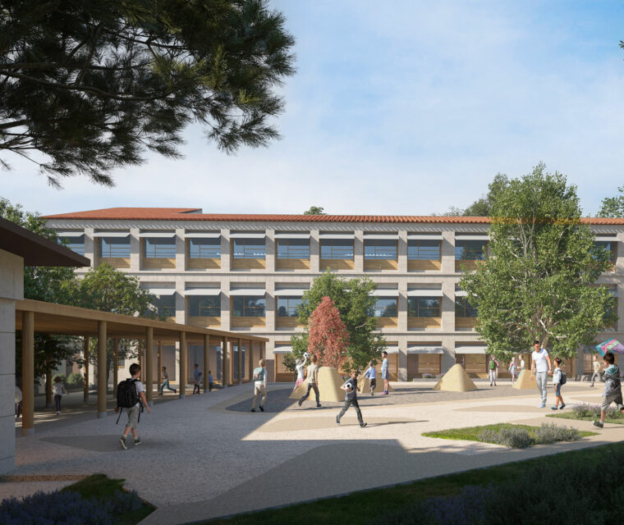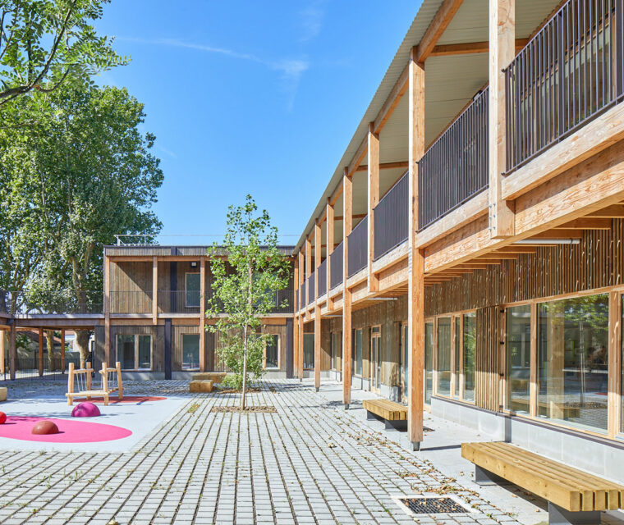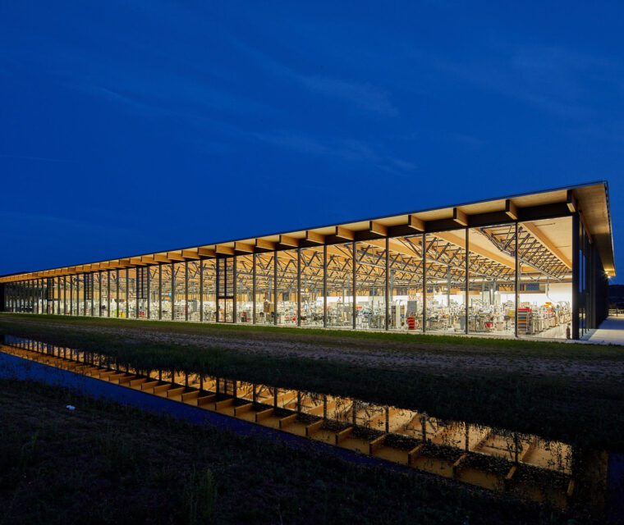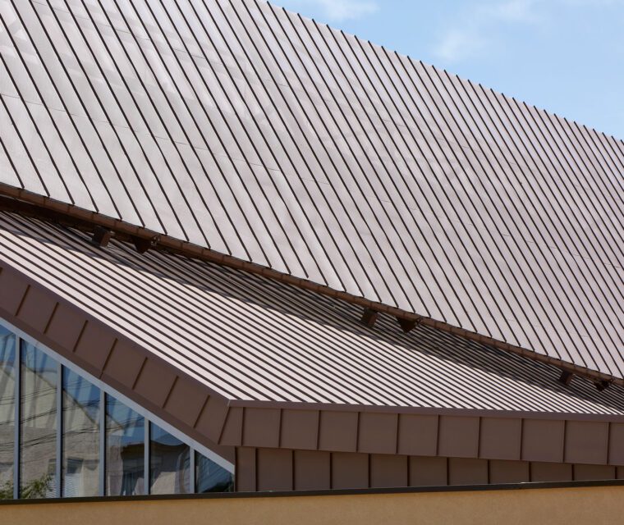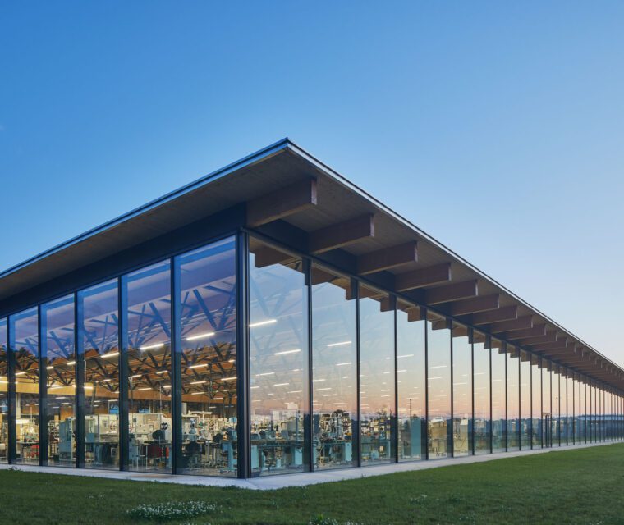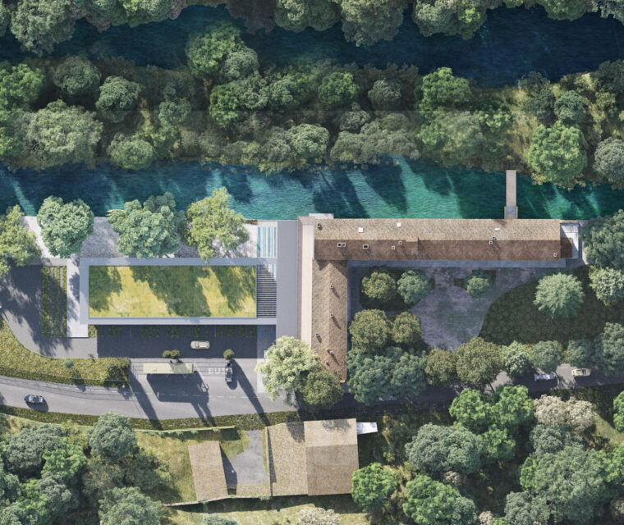Architecture France
Grenoble factory
Grenoble (38) PACA
Construction of an office and business building in Grenoble. The project includes: - 700 m² of offices - 1.500 m² of storage - 250 m² of sales space - Semi-underground parking lot for 65 cars.
The facade consists of an aluminum cladding lacquered with a metallic powder which creates different color reflections.
This facade plays with variations of waves and perforations to filter the light, protect the interior and unify the whole building. Two separate entities make up the building:
- On the ground floor by the street, a sales and storage area with a customer reception counter.
- Upstairs, offices (CRAM).
Patios provide natural light according to the needs of the activities.
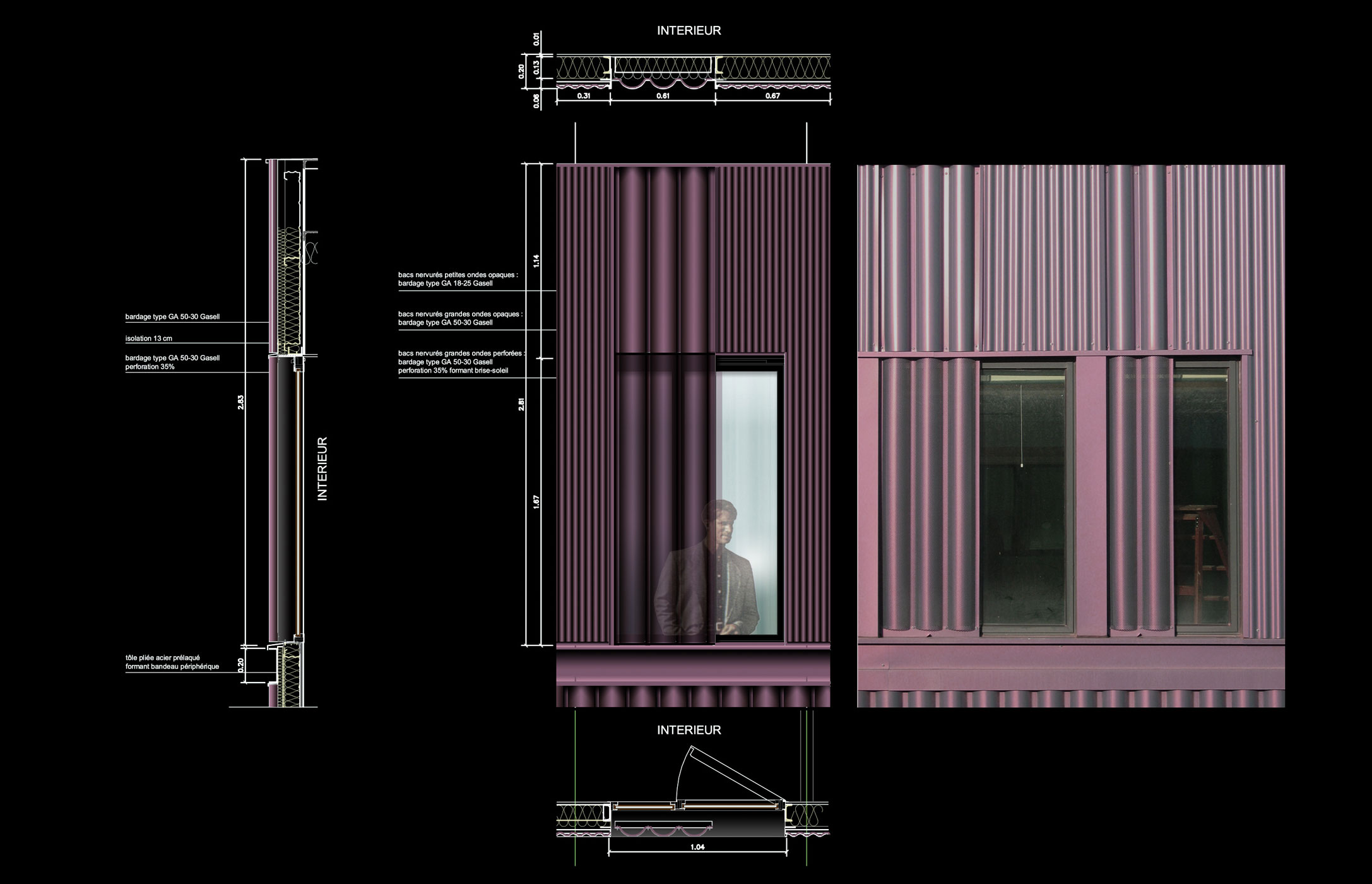
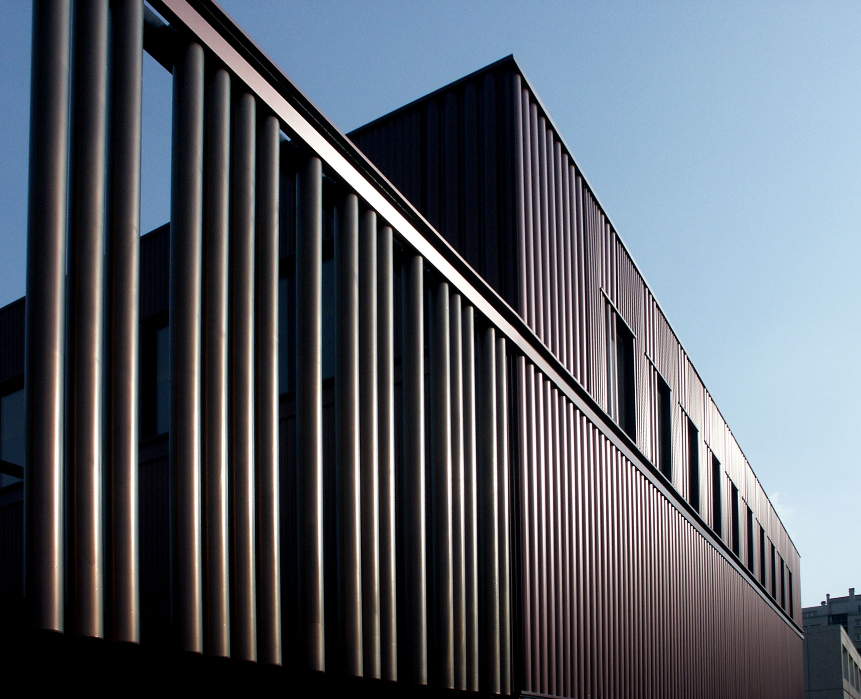
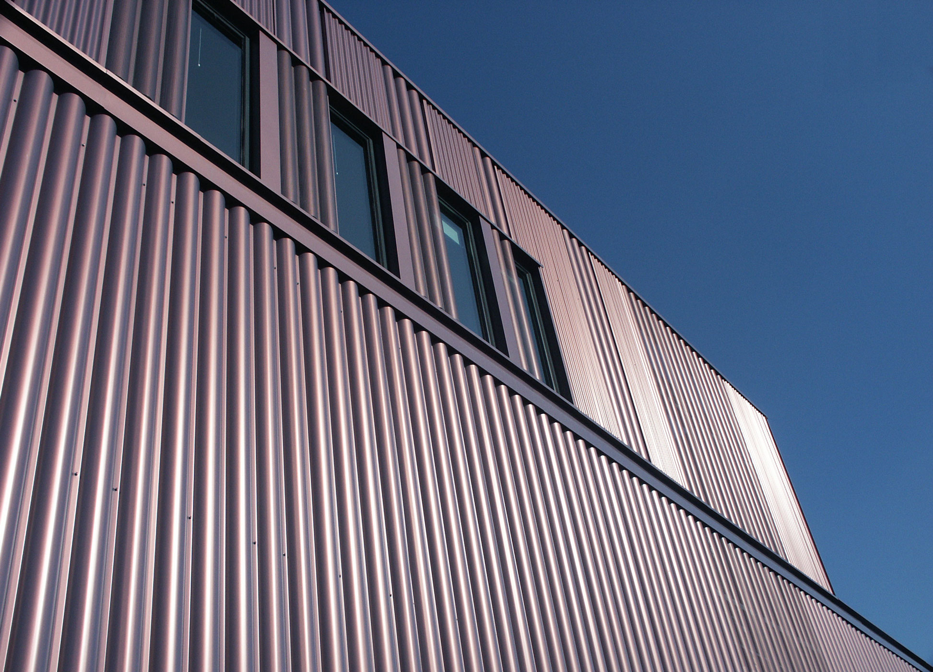
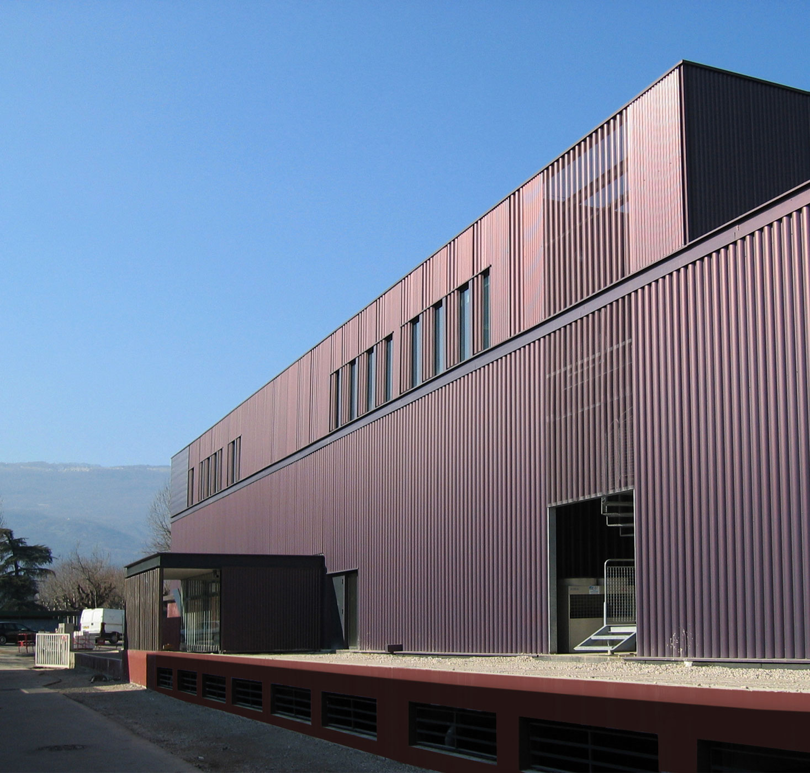
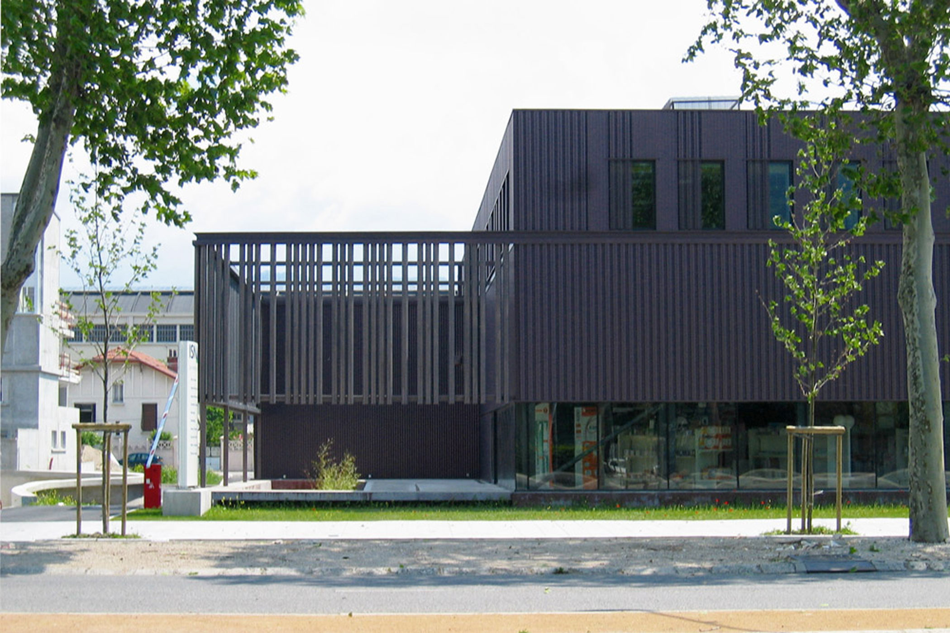
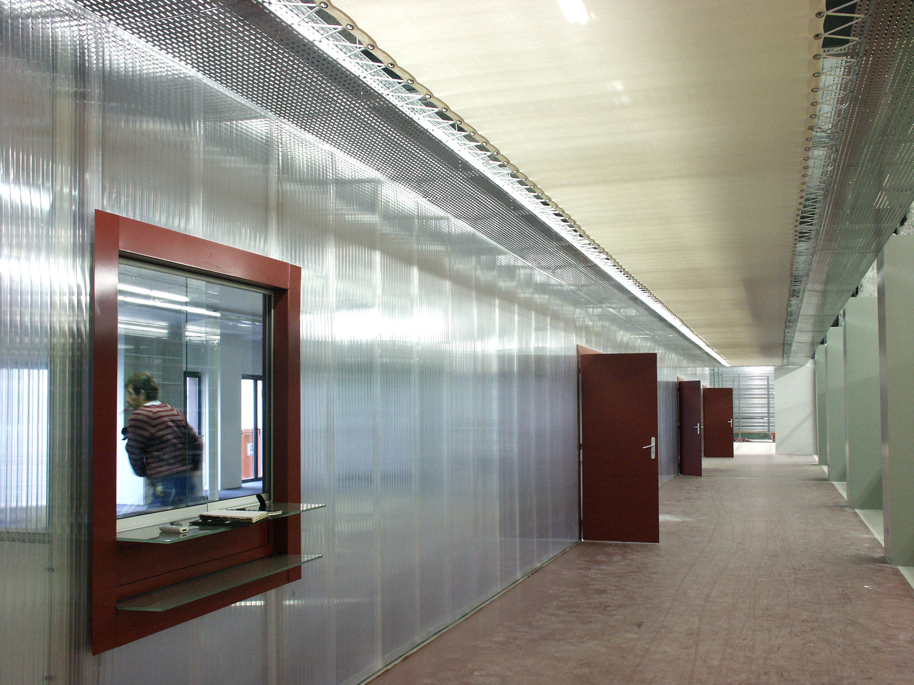
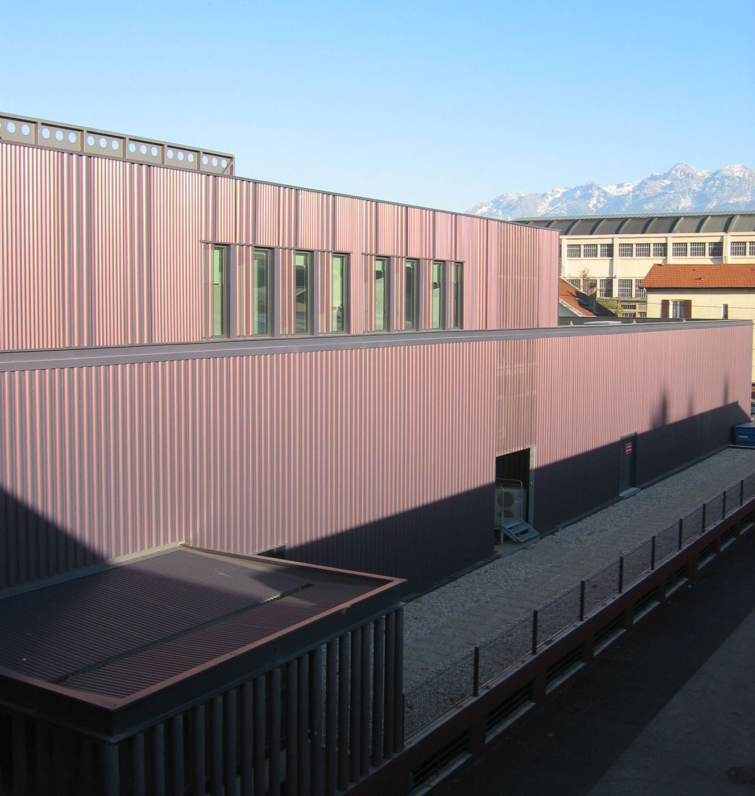
Swipe

