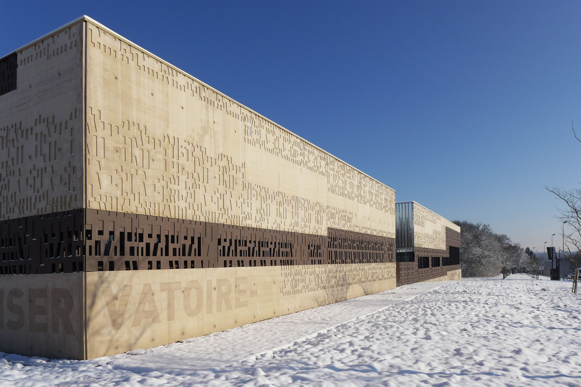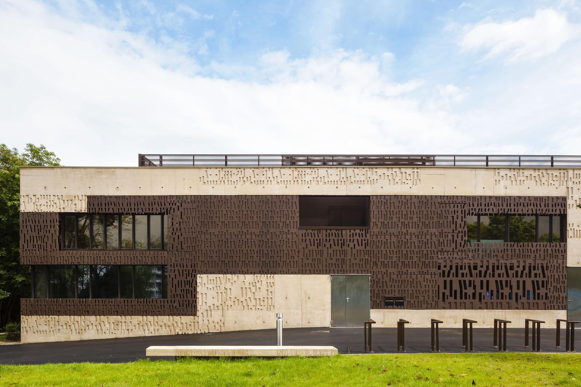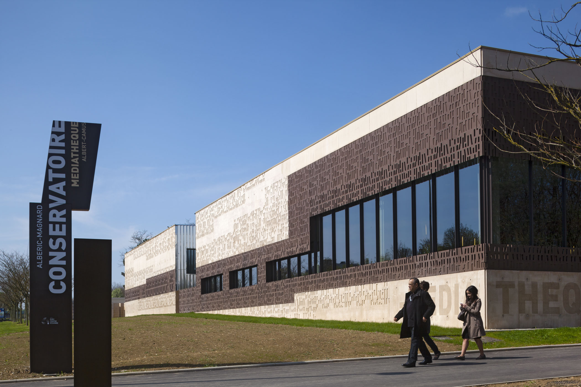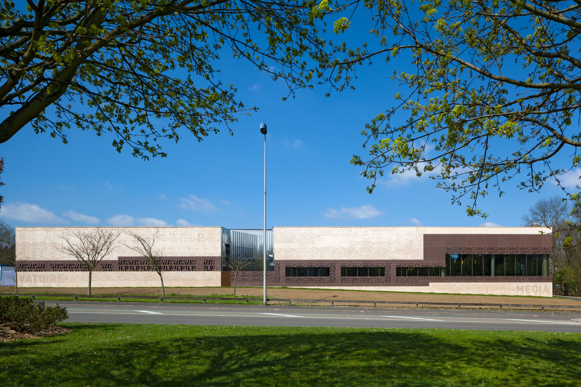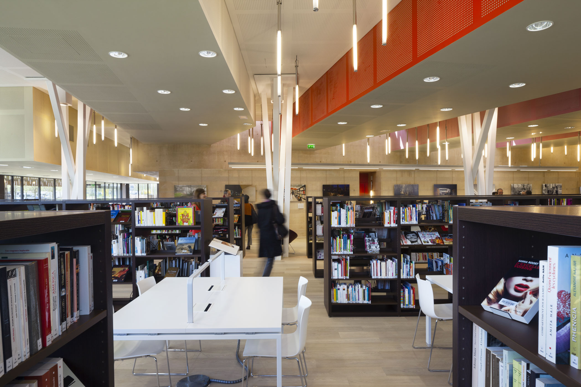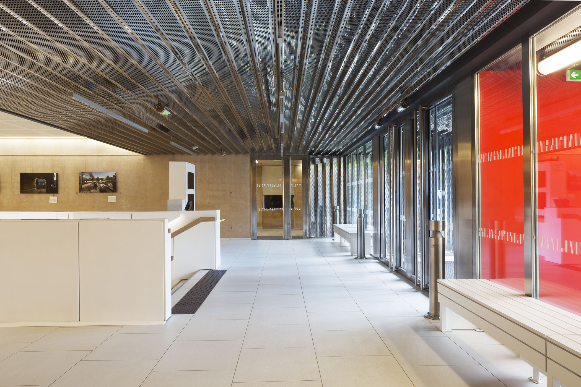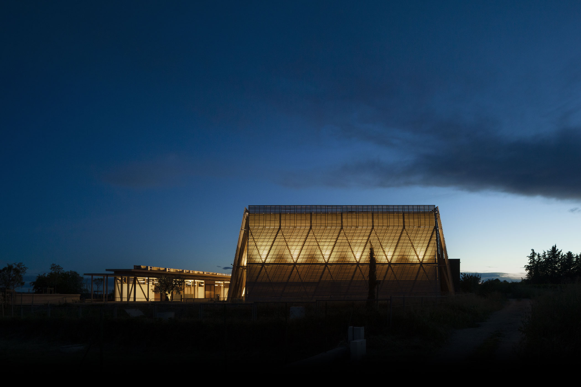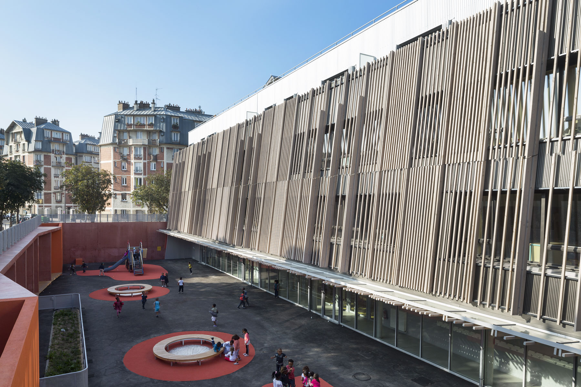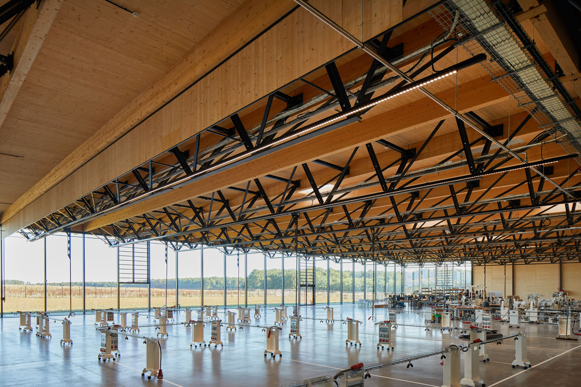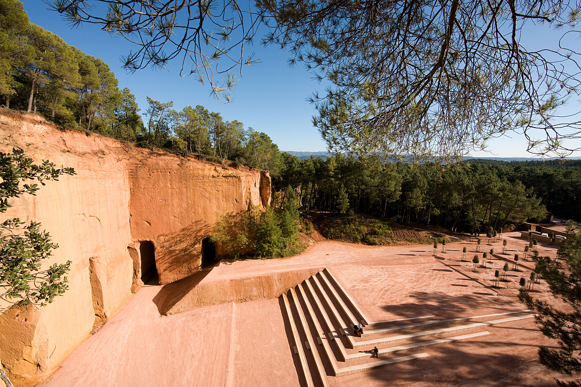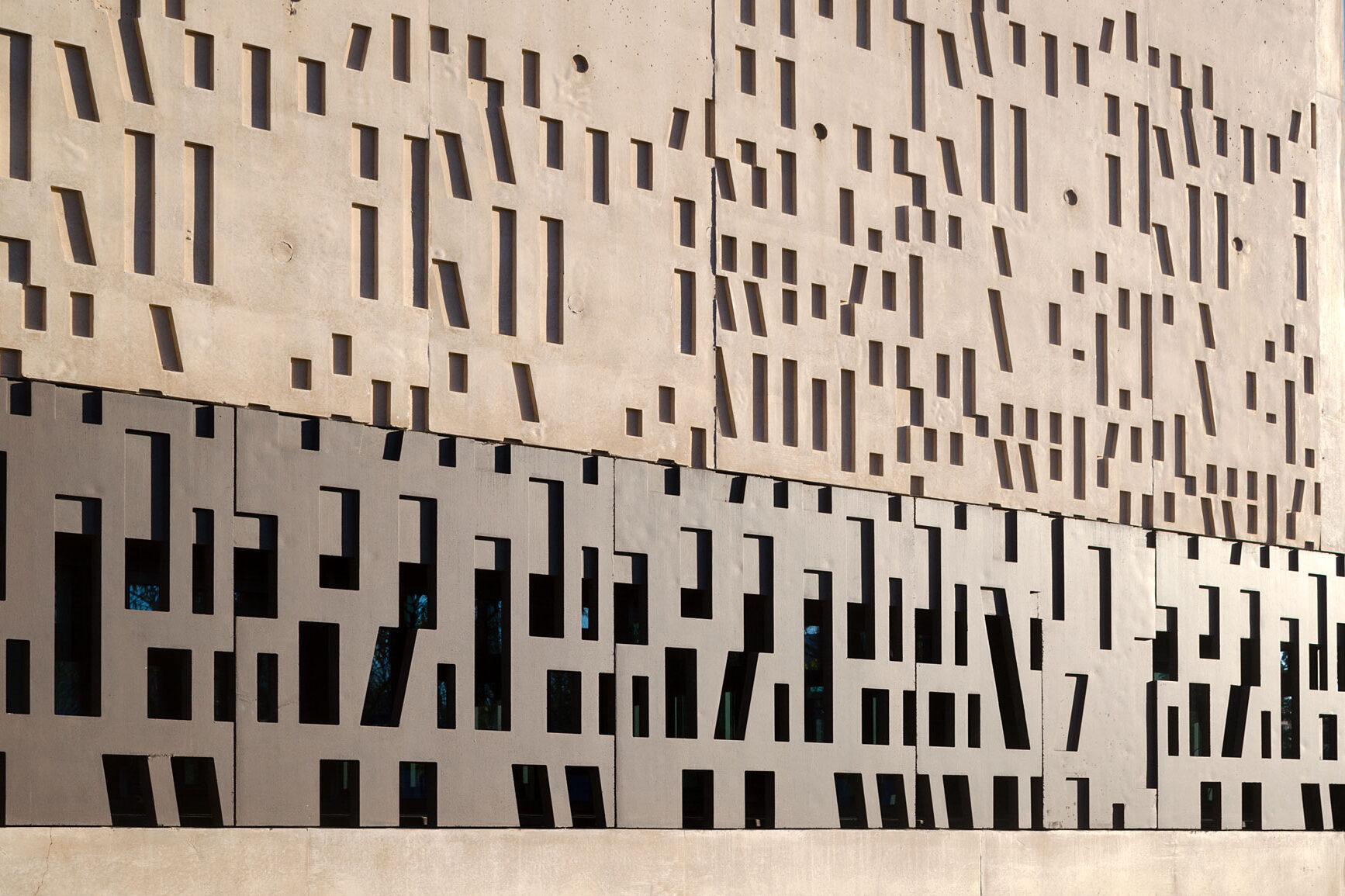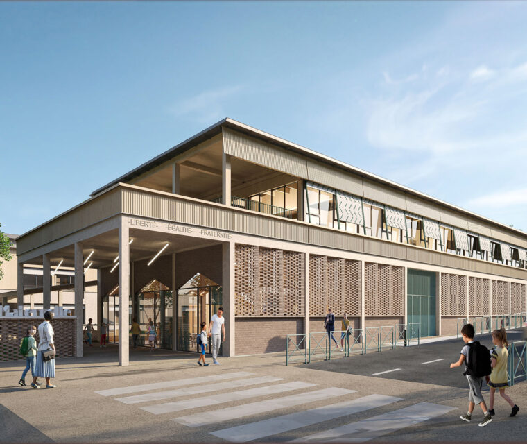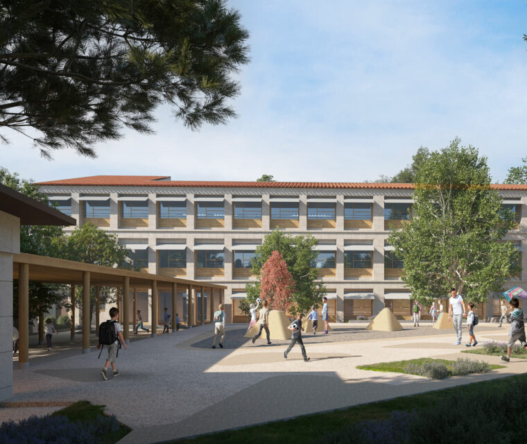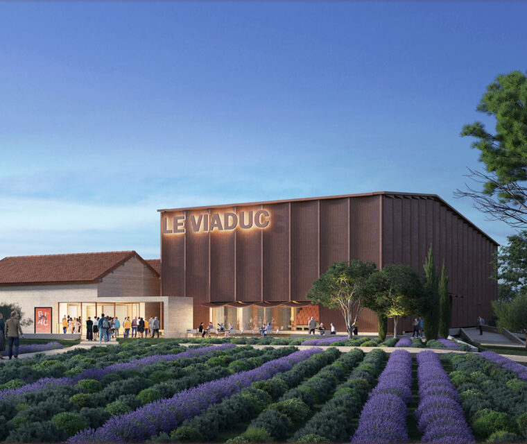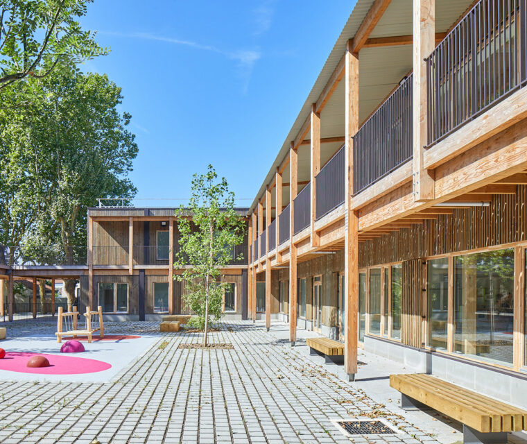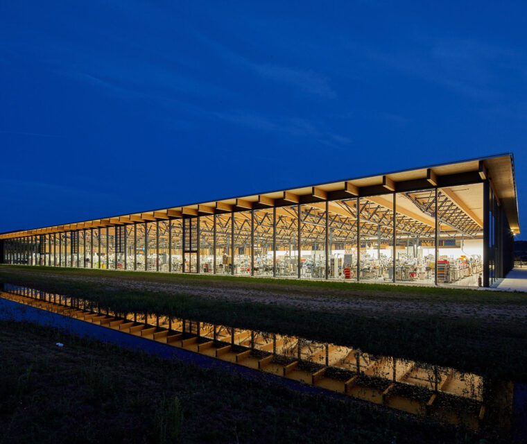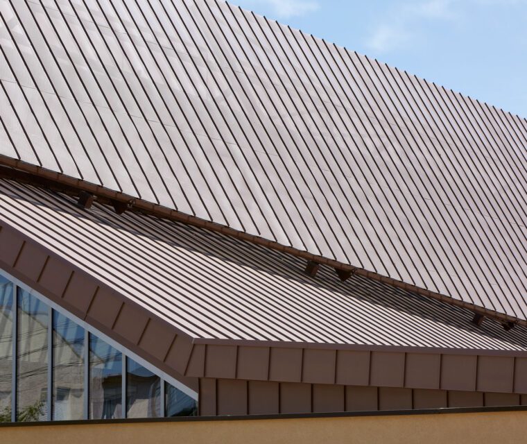Architecture France
Evry, France
Evry Cultural Center
The project adheres rigorously to the program requirements. The media library's facade openings is oriented towards the north and a wooded landscape, thereby ensuring a consistent flow of natural light within the interior spaces. The conservatoire's interior design features performance spaces of various sizes that are arranged around a well-lit and landscaped patio. Classrooms situated on the perimeter have direct access to natural light. The central open patio, which is exclusively reserved for maintenance purposes, serves as a versatile and multi-functional area for activities. The patio located between the two entities, functioning as an extension of the showroom and situated opposite the main front desk. With its double height and spacious width, it has a capacity of 100 seats.
The exterior facade is a combination of concrete walls and precast panels made of Ultra-High-Performance Fiber Reinforced Concrete (UHPRFC). The entire building envelope is adorned with a mineral pattern inspired by Sumerian writing that filter the light like the foliage of a tree canopy. The concrete walls are colored "Bourgogne stone" and incorporate a matrix, while the precast panels are hung and do not have visible joints, resulting in a mineral density. The precast panels of "dark tobacco" color serve as cladding, sunshades, and anti-vandal reinforcements. The "Terre de Sienne" colored concrete flooring continues on the interior walls of the ground floor, creating a tactile perception and a warm, sensual atmosphere for visitors. A horizontal line created by sandblasting reinforces the project's horizontality. The mineral density, natural and massive appearance and the large textured concrete walls provide a soft and velvety feel to the circulation areas and the media library's large reading room.
