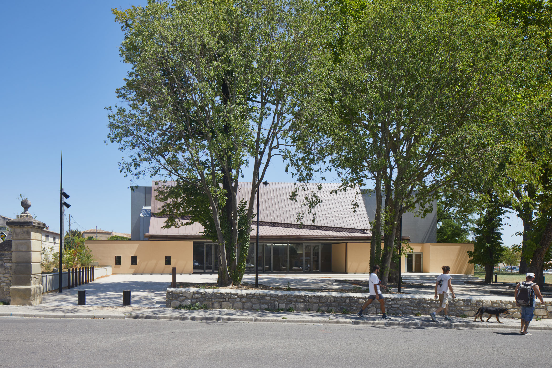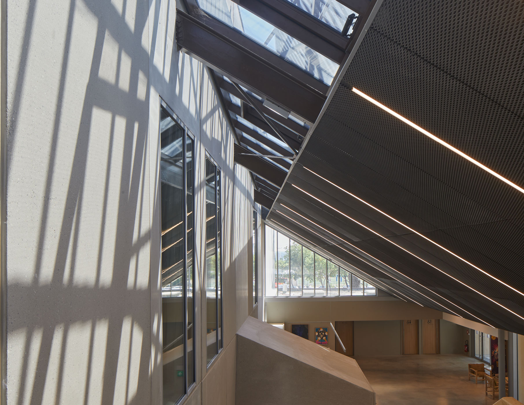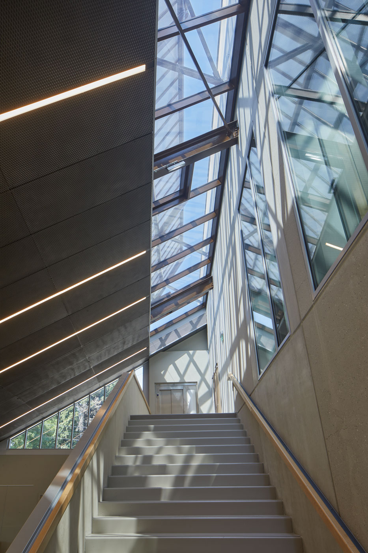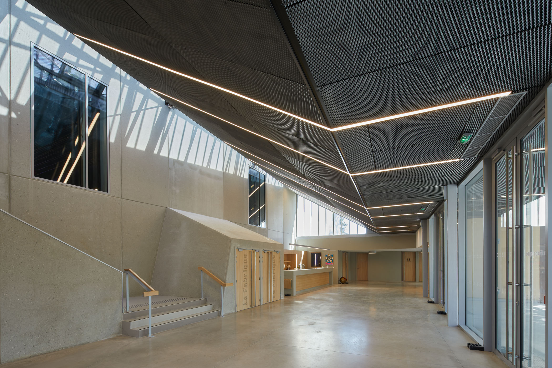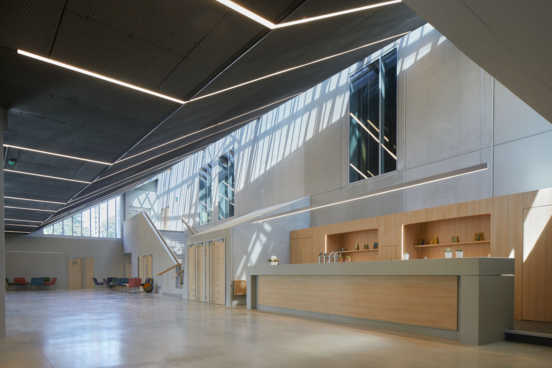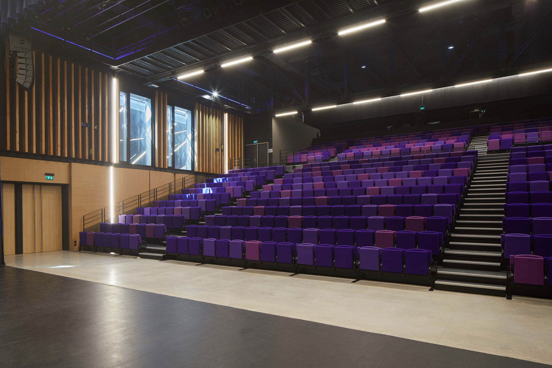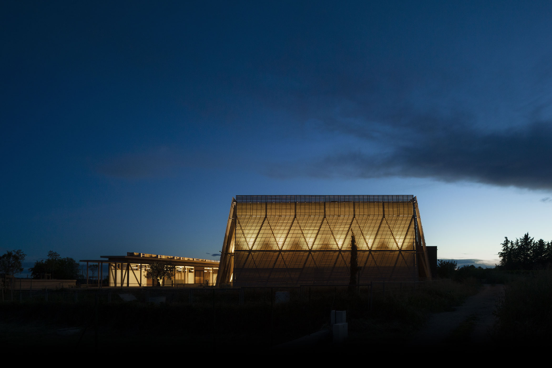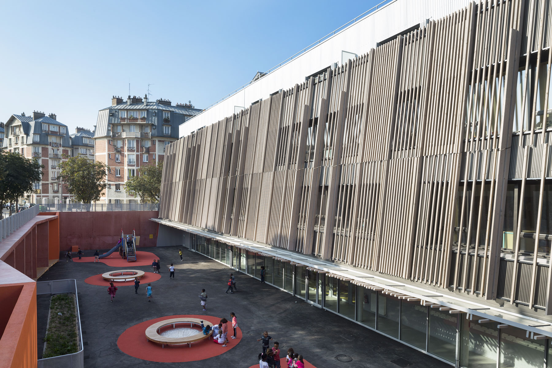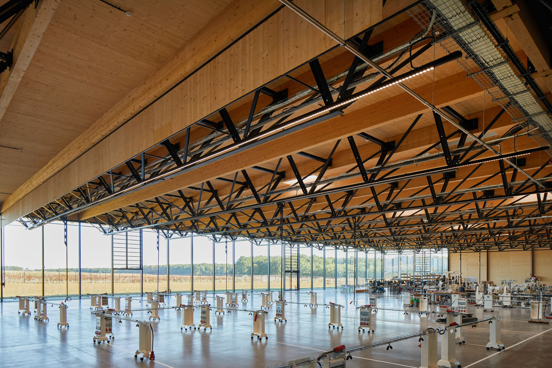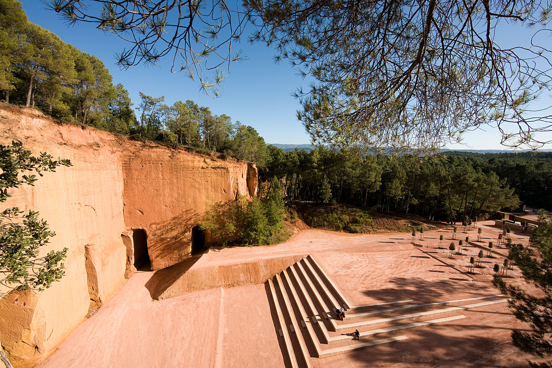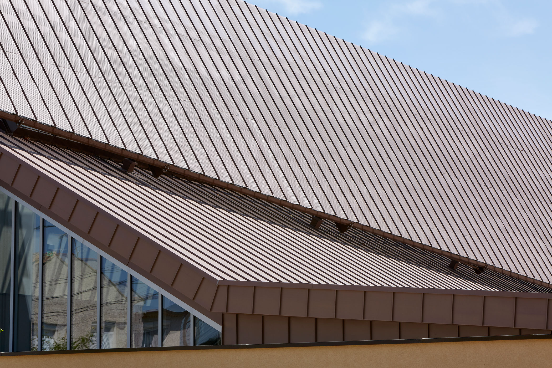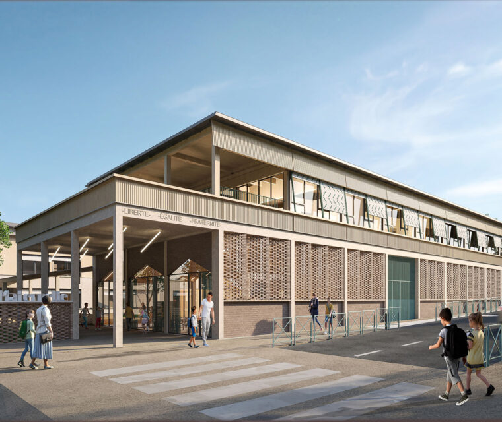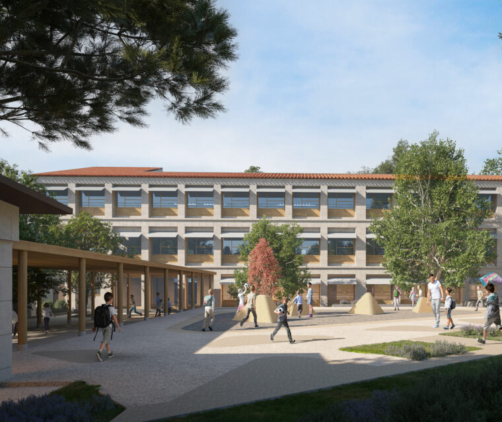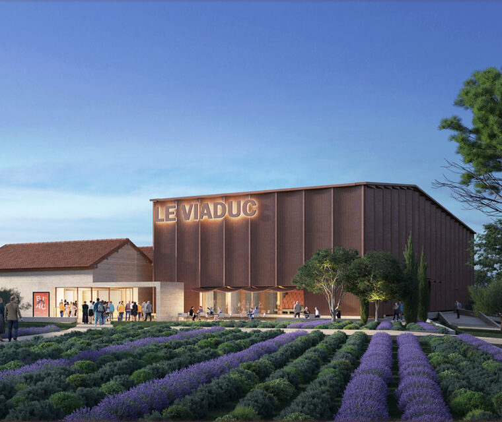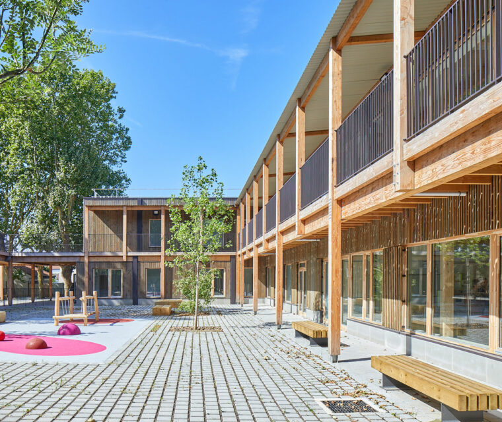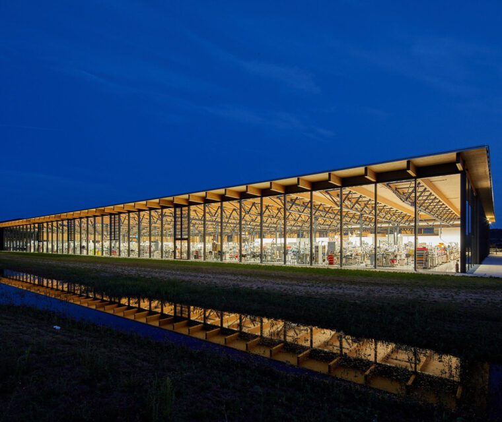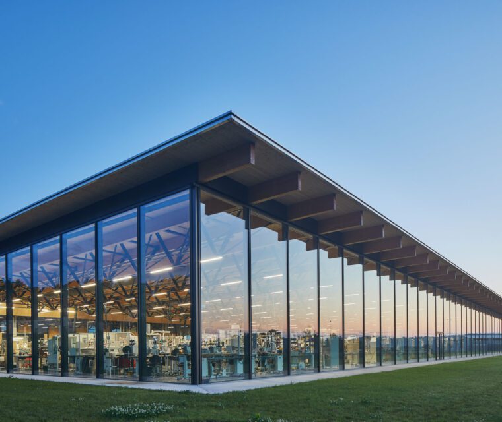Architecture France
Uzès Multipurpose Room
Uzès, South France
The cultural and congress center is a new building that contains two highly adaptable rooms that can be used for a variety of events. The rooms have a combined capacity of up to 900 people when seated and 1400 people when standing, with 350 of the seats being on a retractable grandstand. The rooms are designed to be used simultaneously and independently, thanks to the presence of two large movable walls.
This new project will enhance the southern entrance of Uzès and add to the city's rich heritage. The cultural center has been placed under existing trees, and its design takes inspiration from the warm colors of the region. The center takes advantage of the strong sunlight to emphasize the indoor and outdoor spaces, creating a visually striking environment.
Finally, a large canopy structure welcomes visitors from the multipurpose forecourt and leads them into the foyer, while also serving as a focal point for the project's signage.
