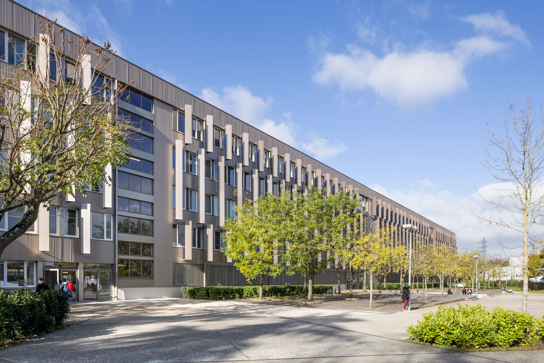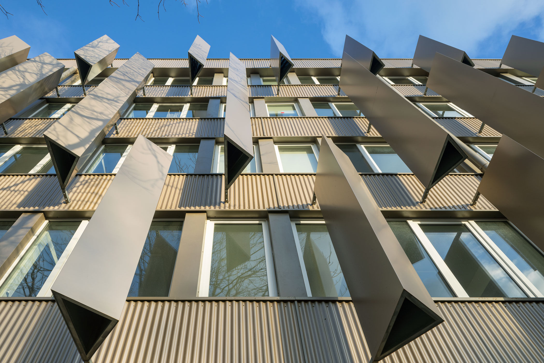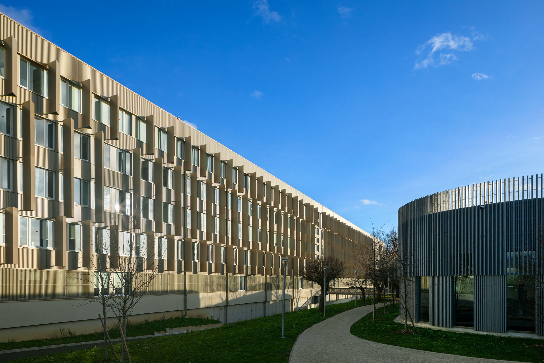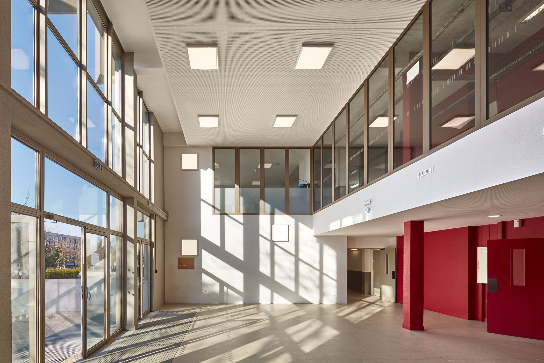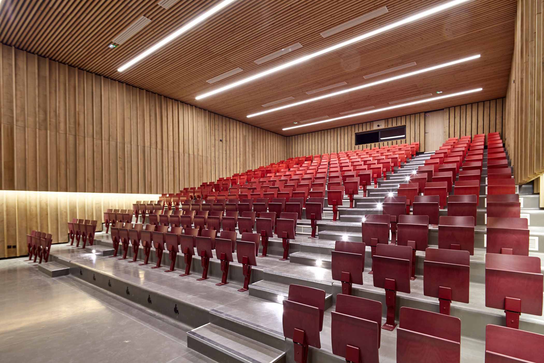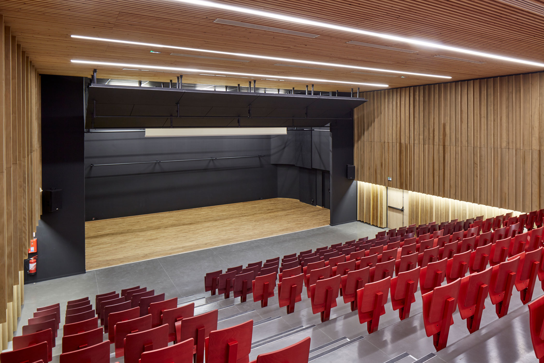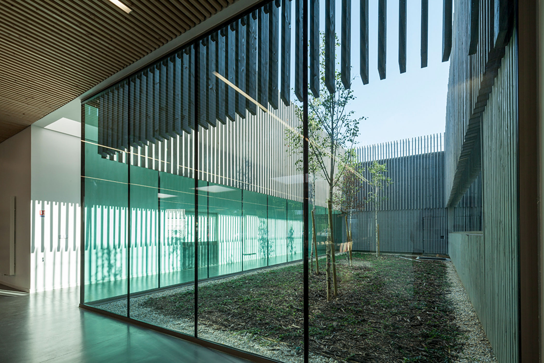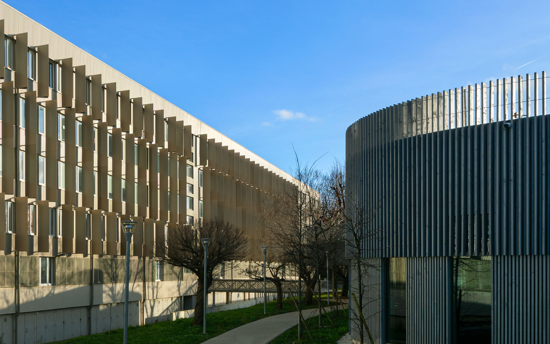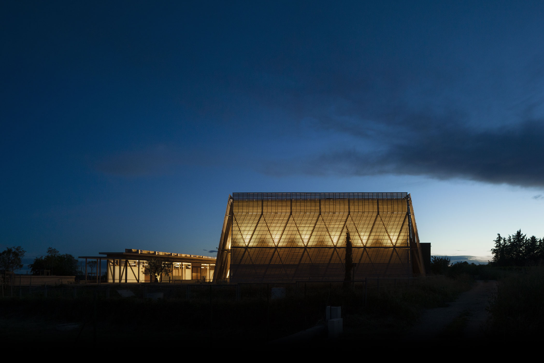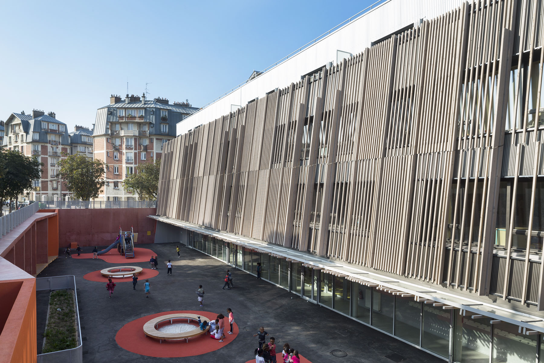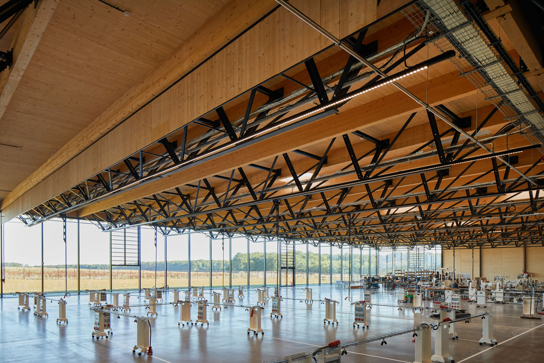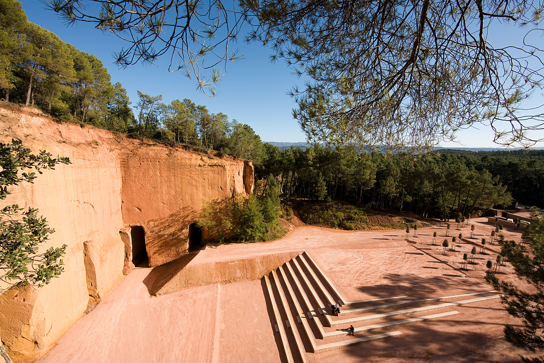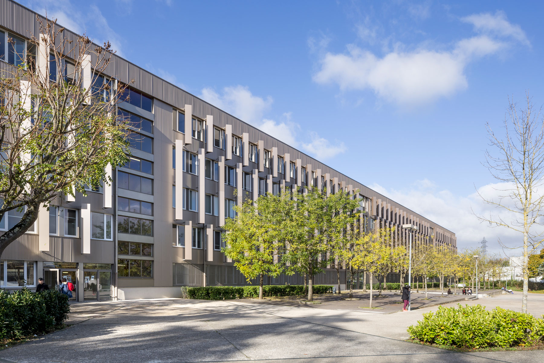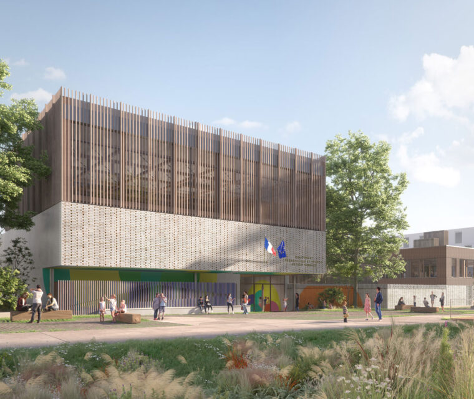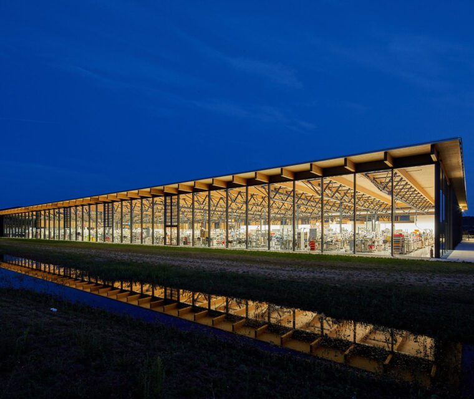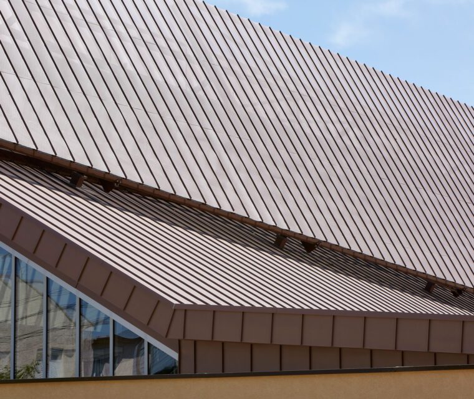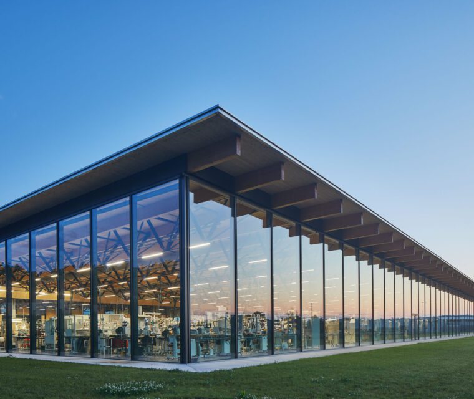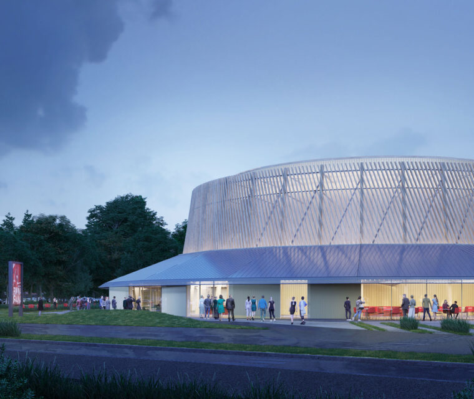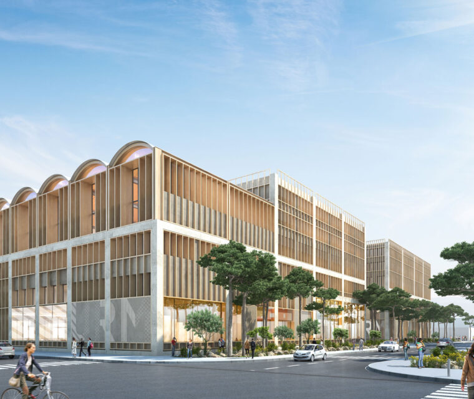Architecture france
Robert Doisneau High School
Corbeil Essonne, France
In 2009, the two architectural firms DE-SO and TERRENEUVE won the competition for the refurbishment/ extension of Robert Doisneau High School, a school located in an eight-hectare park in Corbeil-Essonnes. This high school, one of the only ones in the Paris region to provide education in all fields and streams (general – technical – vocational – advanced technical diploma – theatre and dance options), holds the status of a “high school of excellence” and offers a real social mix in a rough urban area. The design brief was to refurbish two blocks, 150m and 165 m long, built in 1959, as well as to build a theatre and a restaurant, with all works taking place while the site is occupied by 2800 students.
We first identified the major issues – urban and landscape solutions, long-term work on an occupied site – then successfully tackled the challenges of this complex operation, which lasted 10 years. The two teaching blocks were almost in their original condition, containing asbestos and devoid of insulation, whereas in the interior certain high-quality finishing elements remain, which could be used to advantage. Defying the competition program with the desire to turn the site into a real open campus that would benefit the students, we proposed improving the site by separating the theatre and restaurant from the two blocks and installing them at the heart of the park, and despite this we won the competition. The 250-seat theatre transformed the school entrance on the N7 highway whereas the restaurant was located at the opposite end of the site, preserving the central courtyard while at the same time enhancing the landscape qualities of the campus.
