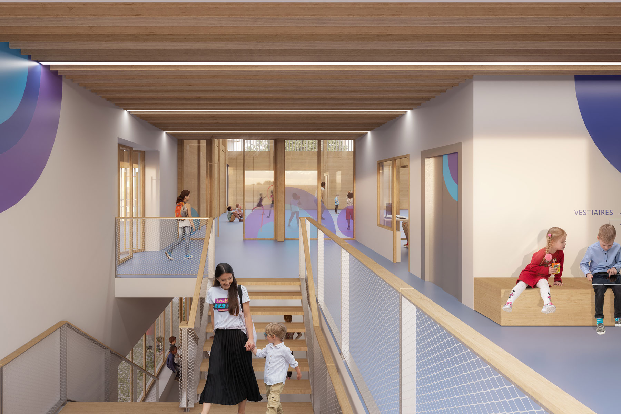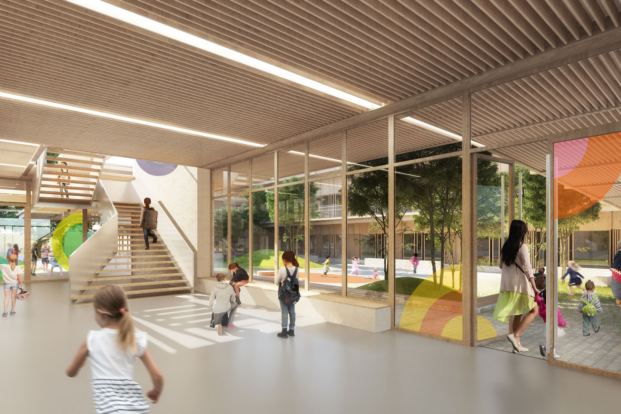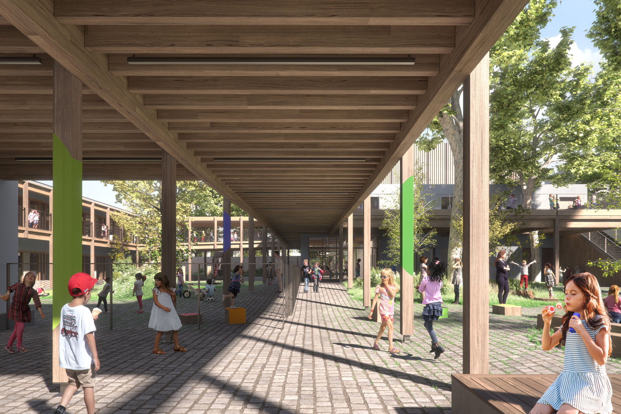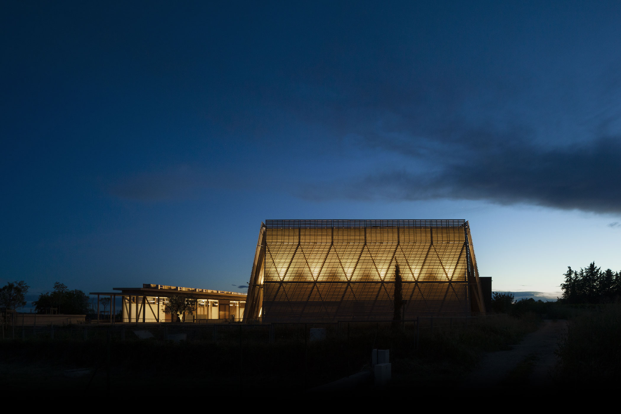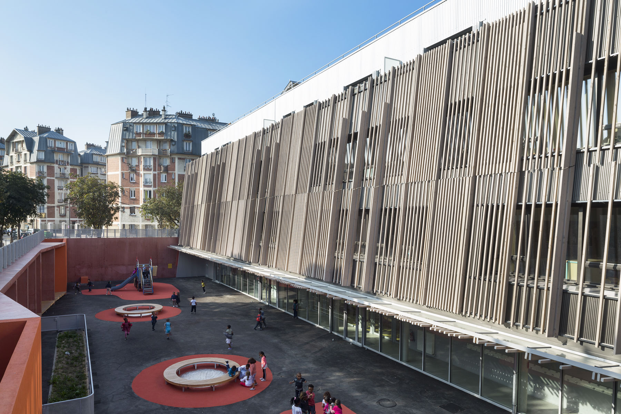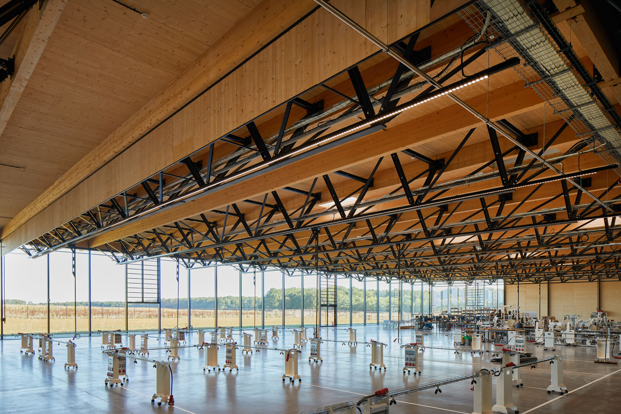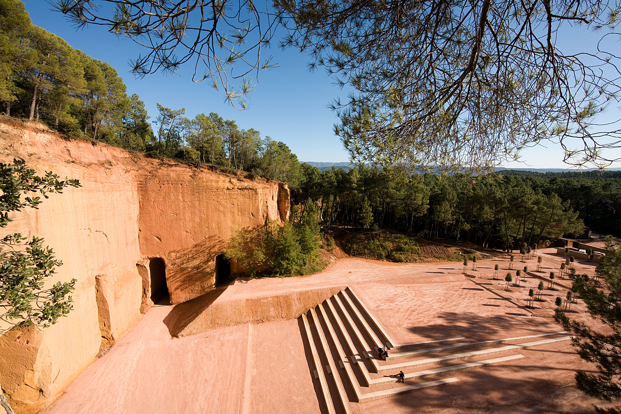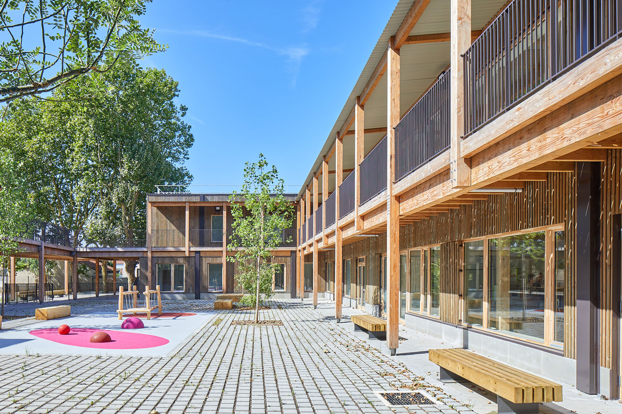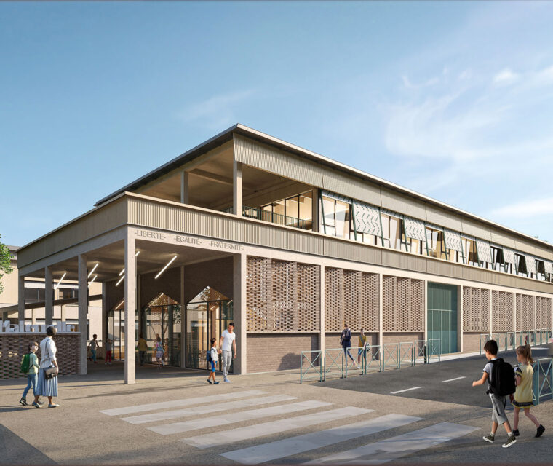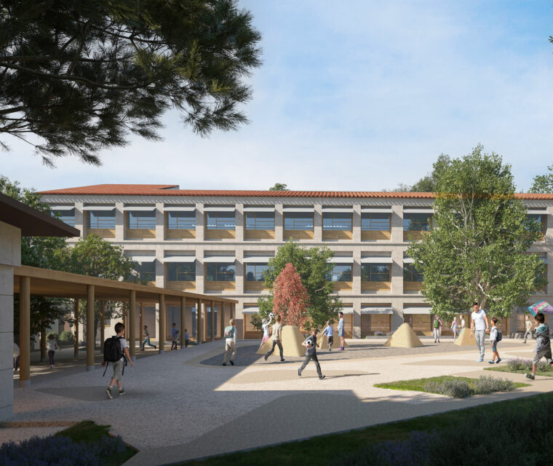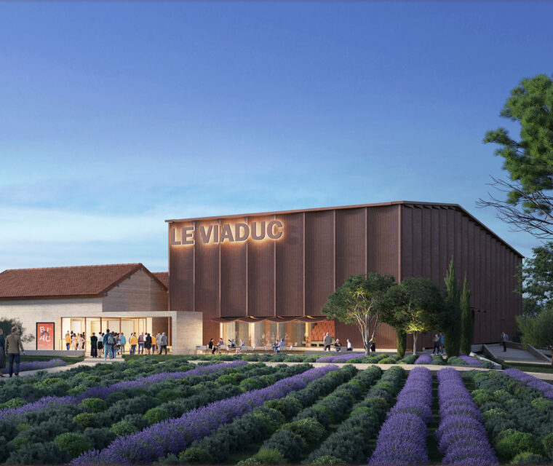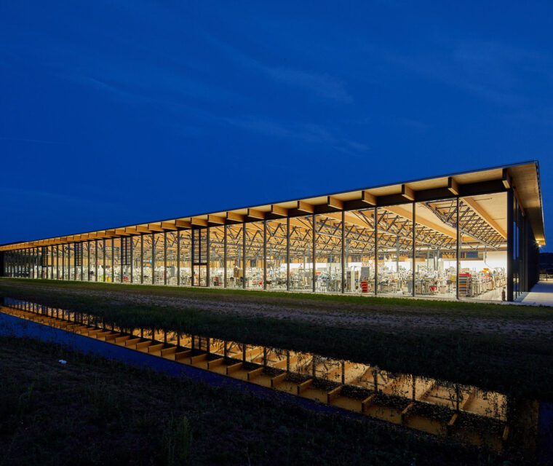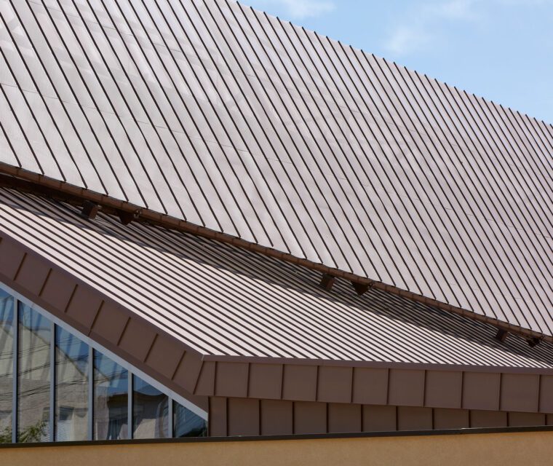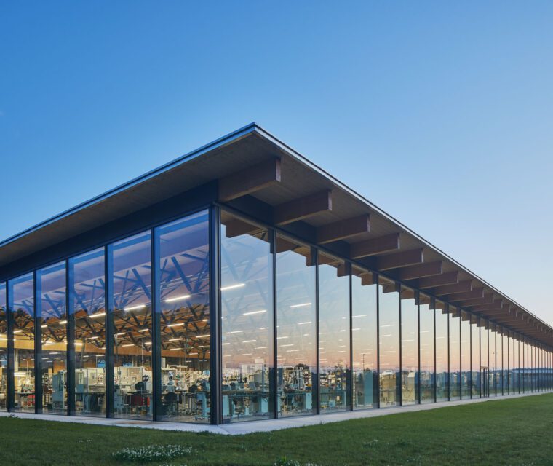Architecture France
Primary school and gymnasium
Chevilly-Larue (94)
Creation of educational and sports equipment consisting of a primary school with 12 classes, an ALSH nursery and a sports hall in Chevilly-Larue (94).
The educational and sports equipment project has a strategic aspect in the organization of the future district. It is located on the edge of the planted promenade, between the scale of the pavilion to the east and that of the new housing operations.
This situation offers the school-gymnasium a variety of situations on its limits, and a strong challenge of visual, landscape and functional continuity with the promenade.
PROGRAM & OBJECTIVES
The particularities of the program encourage us to conceive of the study area, beyond its geometric and topographical aspects, as a “substrate”, a biotope subject to a climate. The project is an “emergence of the site” which builds a place capable of shining on the neighborhood and manifesting its exemplary presence there.
The project expresses through its implementation 2 ways of connecting to the ground:
– By anchoring the lower wing of the classrooms to the North, marking a clear urban boundary and a corner return with Rue Arthur Rimbaud.
– By raising the gymnasium above the Adult Pole. This separation makes it possible to slide a sheltered square under the volume of the gymnasium and clearly indicate the single entrance.
The volumetric sobriety expresses the institution, and its materiality a benevolent and familiar presence. Brick, plaster and wood evoke a haptic perception of architecture.
Each material expresses an objective: expression of the mass for the exterior perimeters bordering the city, and expression of the framework for the interior limits. Each material displays its relationship with its environment: the raw edge of the brick walls and the porosity of the spaces between wooden posts.
Each of these materials also recalls its original link with its territory: the forest for the wood and the earth for the coating and brick.
