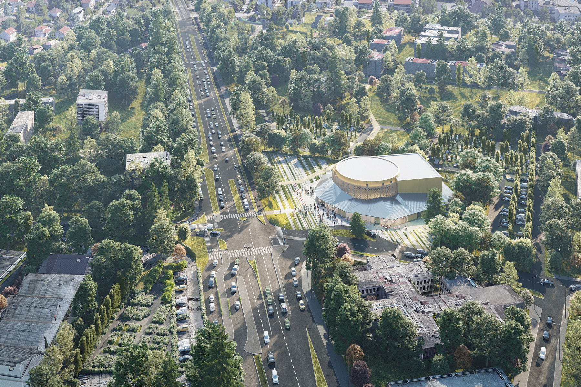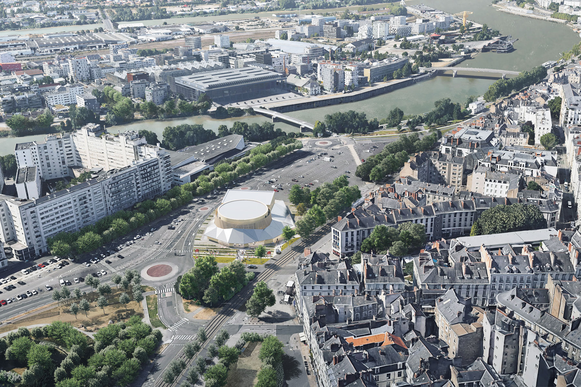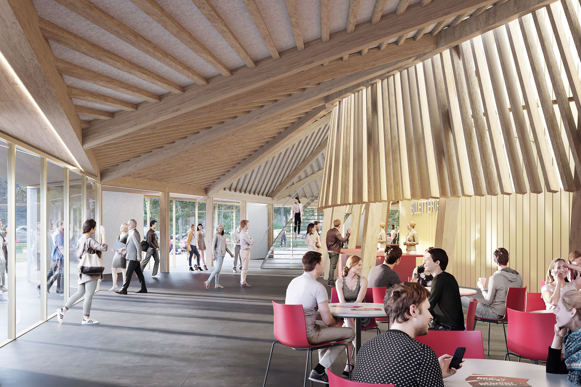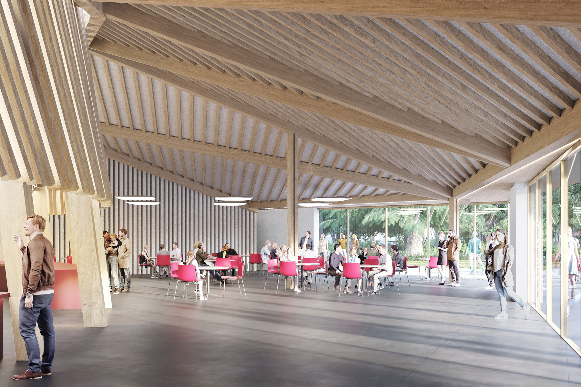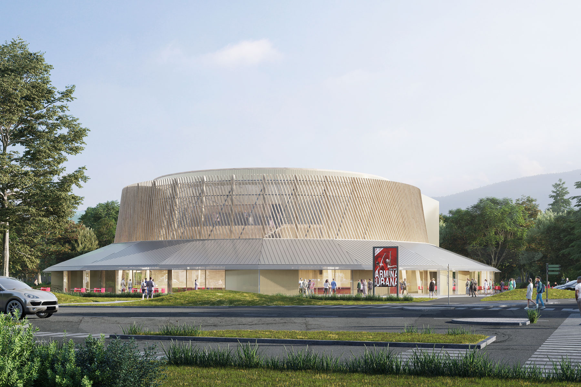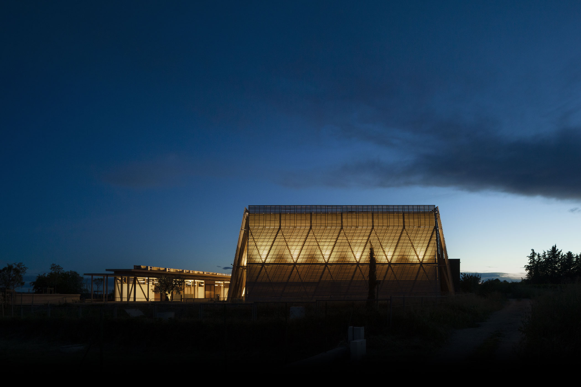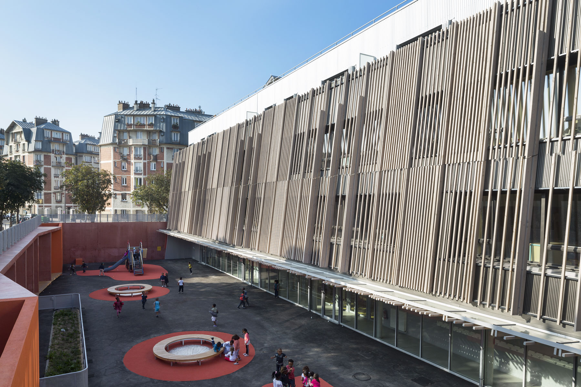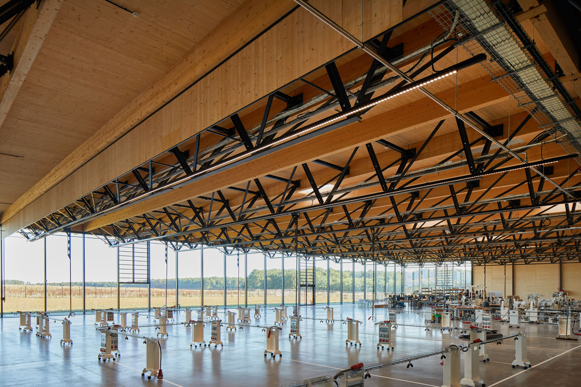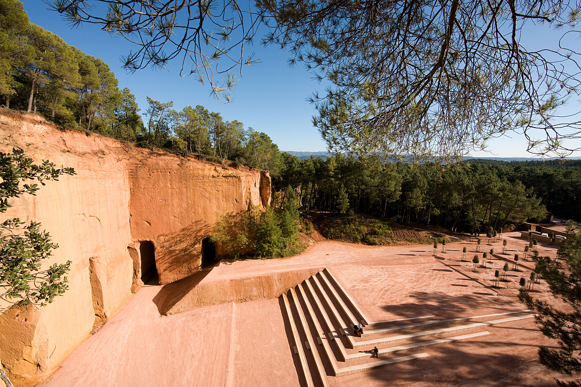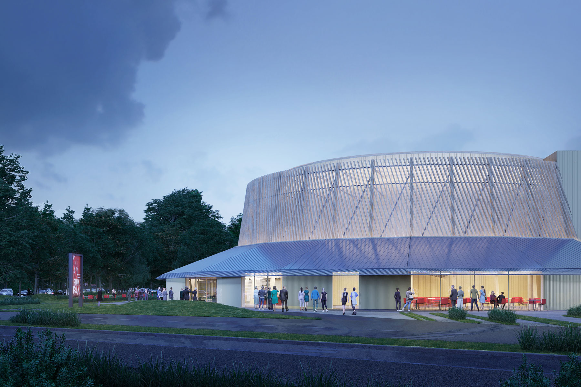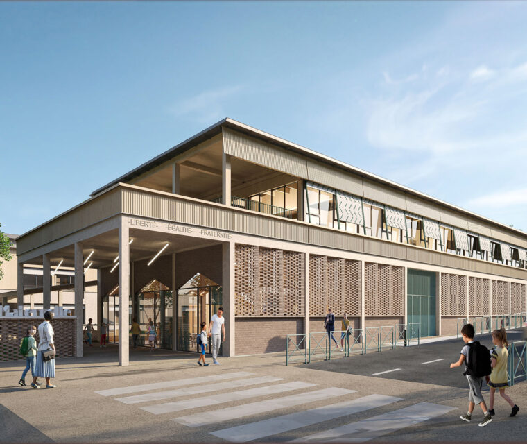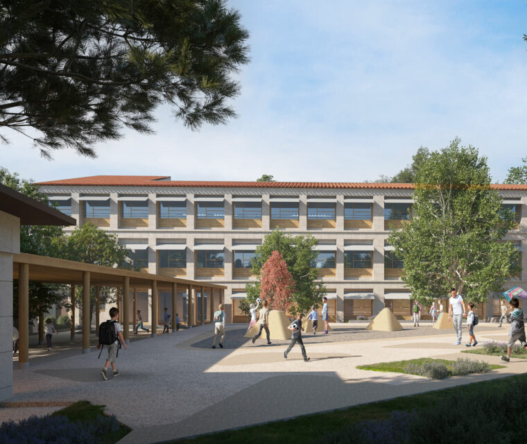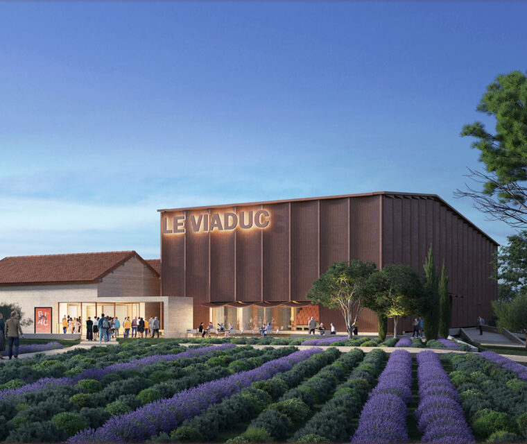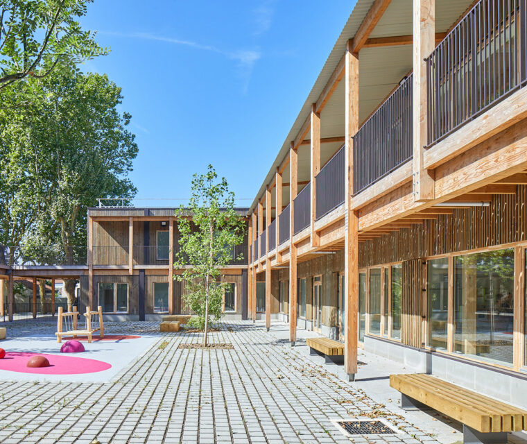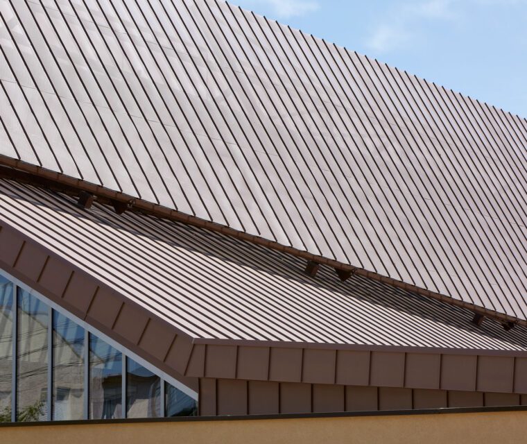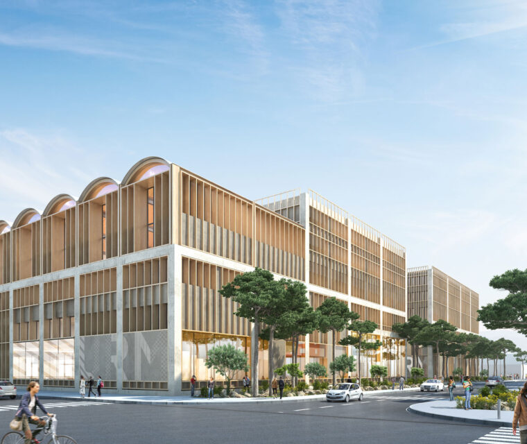Architecture France
EPHEMERAL OPERAS
Meylan (38) & Nantes (44)
This study is a continuation of the research carried out on the DE-SO Opera Confluence in Avignon. The approach is structured around three main axes Reinvesting the codes of Italian theater: horseshoe room, room-stage connection, staging of access to the room (staircase) Consistency of program and architectural form: volumes matching exactly the program and technical needs Rationalize construction and site times: prefabrication of elements, wooden frames, minimizing secondary work, etc.
PROGRAM & OBJECTIVES The theater program brings together two distinct entities which are distributed around the perimeter of the stage room: -public reception and dedicated services -reception of artists and staff: dressing rooms, reserves and free access, administration offices. These functions, which have very distinct locations and access, must be able to be connected to facilitate exchanges. The core constituted by the room and the stage is the invariant volume and incompressible of the project. By its composition and shape, it makes the identity of the equipment. Public and local reception services artists and staff wrap around the central core to create a variable second skin. This envelope adapts to urban, geographical context and program developments according to the sites. FEATURES A project integrated into its particular environment: geography, soil, orientation, views to be created. An attractive theater open to the city. An innovative, attractive, ecological building. A place of animation and life.
